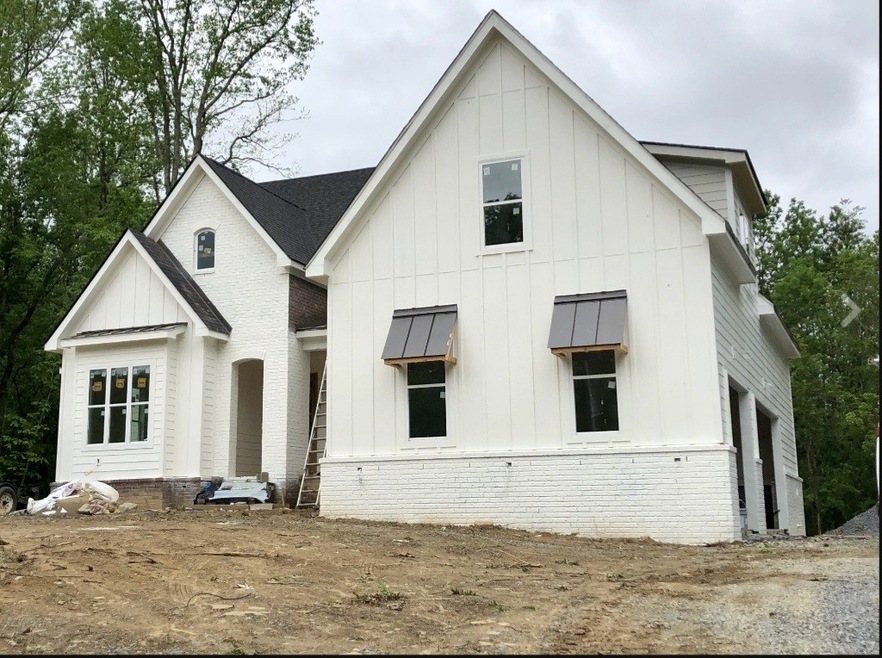
910 Davis Corner Rd Mt. Juliet, TN 37122
Estimated Value: $824,000 - $1,058,000
Highlights
- 2.58 Acre Lot
- Wood Flooring
- No HOA
- West Elementary School Rated A-
- 1 Fireplace
- Cooling Available
About This Home
As of September 2021comp purposes only Pre sale
Last Agent to Sell the Property
Discover Realty & Auction, LLC License # 334513 Listed on: 04/22/2021
Home Details
Home Type
- Single Family
Est. Annual Taxes
- $2,632
Year Built
- Built in 2021
Lot Details
- 2.58 Acre Lot
- Level Lot
Parking
- 3 Car Garage
Home Design
- Brick Exterior Construction
- Asphalt Roof
- Hardboard
Interior Spaces
- 3,571 Sq Ft Home
- Property has 2 Levels
- 1 Fireplace
- Crawl Space
Flooring
- Wood
- Carpet
- Tile
Bedrooms and Bathrooms
- 5 Bedrooms | 2 Main Level Bedrooms
Schools
- West Elementary School
- West Wilson Middle School
- Mt Juliet High School
Utilities
- Cooling Available
- Central Heating
- Septic Tank
Community Details
- No Home Owners Association
Listing and Financial Details
- Tax Lot 3b
- Assessor Parcel Number 028 03213 000
Ownership History
Purchase Details
Home Financials for this Owner
Home Financials are based on the most recent Mortgage that was taken out on this home.Similar Homes in the area
Home Values in the Area
Average Home Value in this Area
Purchase History
| Date | Buyer | Sale Price | Title Company |
|---|---|---|---|
| Franks Coregon Scott | $750,000 | Bell & Alexander Ttl Svcs In |
Mortgage History
| Date | Status | Borrower | Loan Amount |
|---|---|---|---|
| Open | Franks Coregon Scott | $586,250 |
Property History
| Date | Event | Price | Change | Sq Ft Price |
|---|---|---|---|---|
| 09/13/2021 09/13/21 | Sold | $750,000 | 0.0% | $210 / Sq Ft |
| 04/22/2021 04/22/21 | Pending | -- | -- | -- |
| 04/22/2021 04/22/21 | For Sale | $750,000 | -- | $210 / Sq Ft |
Tax History Compared to Growth
Tax History
| Year | Tax Paid | Tax Assessment Tax Assessment Total Assessment is a certain percentage of the fair market value that is determined by local assessors to be the total taxable value of land and additions on the property. | Land | Improvement |
|---|---|---|---|---|
| 2024 | $2,632 | $137,900 | $26,050 | $111,850 |
| 2022 | $2,632 | $137,900 | $26,050 | $111,850 |
| 2021 | $497 | $137,900 | $26,050 | $111,850 |
| 2020 | $0 | $26,050 | $26,050 | $0 |
Agents Affiliated with this Home
-
Adam Sharp

Seller's Agent in 2021
Adam Sharp
Discover Realty & Auction, LLC
(615) 418-2822
23 in this area
212 Total Sales
-
Dorie Mitchell

Buyer's Agent in 2021
Dorie Mitchell
Capital Real Estate Services
(615) 415-3337
15 in this area
99 Total Sales
Map
Source: Realtracs
MLS Number: 2247064
APN: 095028 03213
- 1038 Benton Harbor Blvd
- 379 Gilley Rd
- 717 Riverview Rd
- 3581 Benders Ferry Rd
- 4635 Benders Ferry Rd
- 4896 Benders Ferry Rd
- 125 Crestview Dr
- 2041 Sanford Dr
- 210 Crestview Dr
- 2025 Sanford Dr
- 702 Hillside Dr
- 316 Crestview Dr
- 212 Camille Victoria Ct
- 95 Short Dr
- 0 Pointview Cir
- 114 Devan Kishan Way
- 210 Kortney Marie Place
- 209 Kortney Marie Place
- 129 Kathryn Adele Ln
- 980 Gay Winds Dr
- 910 Davis Corner Rd
- 916 Davis Corner Rd
- 880 Davis Corner Rd
- 871 Davis Corner Rd
- 919 Davis Corner Rd
- 948 Davis Corner Rd
- 2477 Burton Rd
- 946 Davis Corner Rd
- 11 Riverview Rd
- 800 Davis Corner Rd
- 790 Davis Corner Rd
- 7712 Riverview Bend Dr
- 31 Riverview Rd
- 761 Davis Corner Rd
- 2476 Burton Rd
- 79 Riverview Rd
- 64 Riverview Rd
- 684 Davis Corner Rd
- 684A Davis Corner Rd
