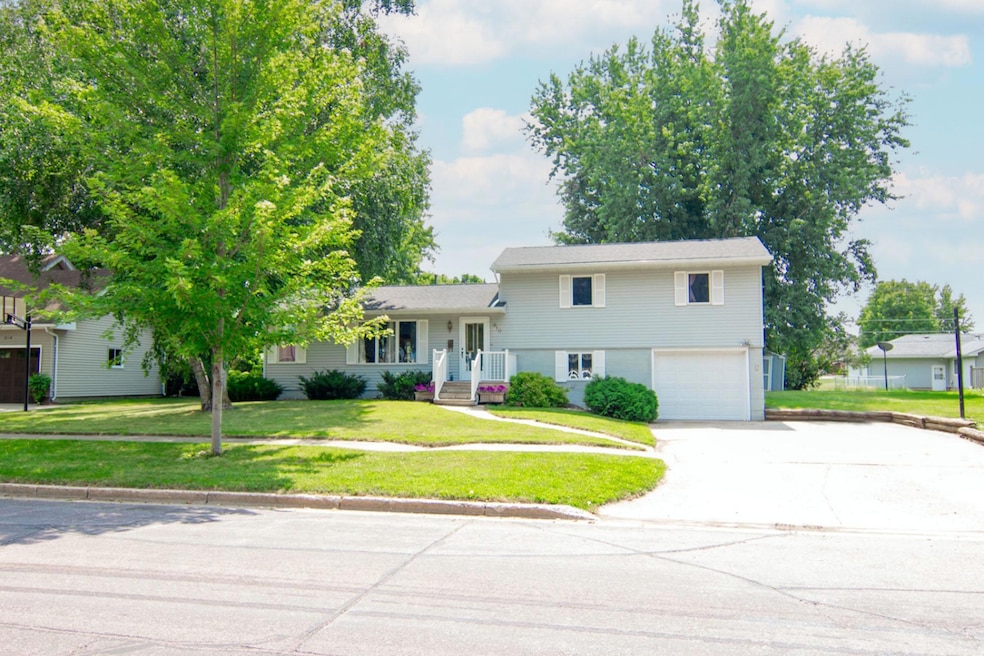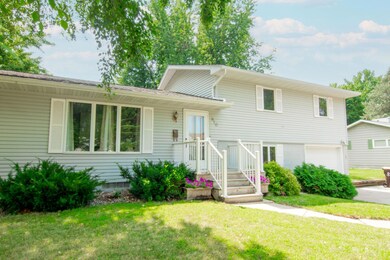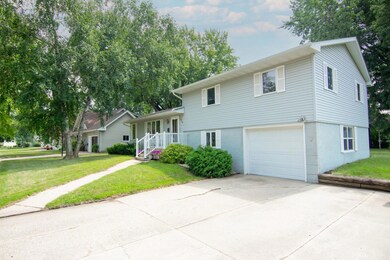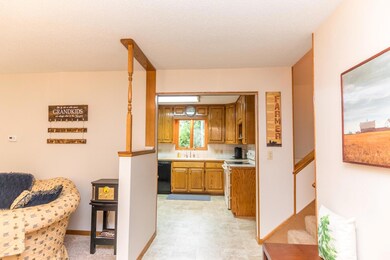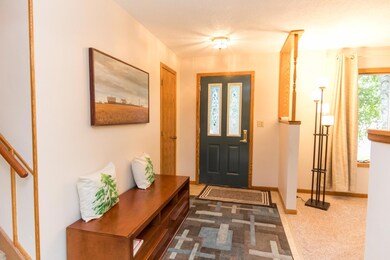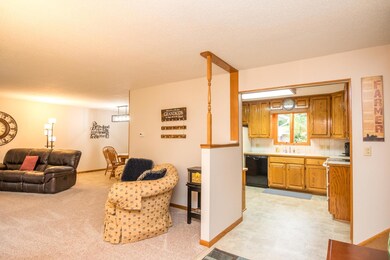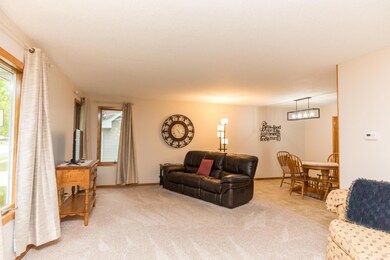
910 Day St Fairmont, MN 56031
Highlights
- No HOA
- Living Room
- Guest Parking
- The kitchen features windows
- Entrance Foyer
- Forced Air Heating and Cooling System
About This Home
As of September 2024What a gem! This multi-level home is conveniently located near the hospital, schools and shopping. Well maintained and move in ready! Inviting foyer, spacious living room, informal dining room, generous kitchen with custom cabinetry, 3 season porch, 3 bedrooms on the upper level as well as a full bathroom. The lower level has a bathroom, laundry room and family room space. Updated mechanicals as well as some light fixtures and new lower level carpet. Generous basement (lowest level) which houses the mechanicals and offers endless storage. The lower level accesses the single tuck under garage as well as boasts a walk out to the backyard. Exterior is complete with a patio, storage shed, extra parking, and mature trees. This property will appeal to everyone! The new owner is sure to be calling it “home” in no time!
Last Agent to Sell the Property
True Real Estate Brokerage Email: michelle@michellestarkey.com Listed on: 08/01/2024

Home Details
Home Type
- Single Family
Est. Annual Taxes
- $1,904
Year Built
- Built in 1957
Lot Details
- 8,799 Sq Ft Lot
- Lot Dimensions are 80 x 110
Parking
- 1 Car Garage
- Tuck Under Garage
- Guest Parking
Home Design
- Split Level Home
Interior Spaces
- 1,594 Sq Ft Home
- Entrance Foyer
- Family Room
- Living Room
- Basement
- Crawl Space
Kitchen
- Range
- Dishwasher
- The kitchen features windows
Bedrooms and Bathrooms
- 3 Bedrooms
Laundry
- Dryer
- Washer
Utilities
- Forced Air Heating and Cooling System
Community Details
- No Home Owners Association
- Holdens Subdivision
Listing and Financial Details
- Assessor Parcel Number 231420700
Ownership History
Purchase Details
Home Financials for this Owner
Home Financials are based on the most recent Mortgage that was taken out on this home.Purchase Details
Similar Homes in Fairmont, MN
Home Values in the Area
Average Home Value in this Area
Purchase History
| Date | Type | Sale Price | Title Company |
|---|---|---|---|
| Warranty Deed | $205,000 | Minnesota River Valley Title | |
| Trustee Deed | $139,400 | None Available |
Mortgage History
| Date | Status | Loan Amount | Loan Type |
|---|---|---|---|
| Open | $184,500 | New Conventional |
Property History
| Date | Event | Price | Change | Sq Ft Price |
|---|---|---|---|---|
| 09/11/2024 09/11/24 | Sold | $205,000 | -2.3% | $129 / Sq Ft |
| 08/03/2024 08/03/24 | Pending | -- | -- | -- |
| 08/01/2024 08/01/24 | For Sale | $209,900 | -- | $132 / Sq Ft |
Tax History Compared to Growth
Tax History
| Year | Tax Paid | Tax Assessment Tax Assessment Total Assessment is a certain percentage of the fair market value that is determined by local assessors to be the total taxable value of land and additions on the property. | Land | Improvement |
|---|---|---|---|---|
| 2024 | $1,904 | $175,300 | $24,200 | $151,100 |
| 2023 | $2,072 | $144,700 | $15,300 | $129,400 |
| 2022 | $1,698 | $146,700 | $16,200 | $130,500 |
| 2021 | $1,628 | $111,600 | $16,200 | $95,400 |
| 2020 | $1,696 | $111,700 | $16,200 | $95,500 |
| 2019 | $1,546 | $111,700 | $16,200 | $95,500 |
| 2018 | $1,126 | $96,400 | $14,000 | $82,400 |
| 2017 | $1,042 | $67,500 | $9,834 | $57,666 |
| 2016 | $906 | $59,900 | $8,672 | $51,228 |
| 2015 | $859 | $67,600 | $9,557 | $58,043 |
| 2013 | $993 | $66,600 | $9,015 | $57,585 |
Agents Affiliated with this Home
-
Michelle Starkey

Seller's Agent in 2024
Michelle Starkey
True Real Estate
(507) 317-4972
6 in this area
238 Total Sales
-
Wendy Emler

Buyer's Agent in 2024
Wendy Emler
CENTURY 21 Northland Realty
(507) 236-0979
26 in this area
32 Total Sales
Map
Source: NorthstarMLS
MLS Number: 6578911
APN: 231420700
- 1122 S State St
- 1108 1108 S State St
- 1254 S State St
- 933 S Hampton St
- 814 S Orient St
- 610 Victoria St
- 505 Victoria St
- 1130 1130 Horatio
- 1130 Horatio St
- 875 Redwood Dr
- 306 Blinkman St
- 835 S Park St
- 1202 Webster St
- 1312 Beach Place
- 1312 1312 Beach Place
- 408 S Prairie Ave
- 232 S Dewey St Unit 108
- 1520 Falcon Dr
- 303 S Elm St
- 603 Albion Ave
