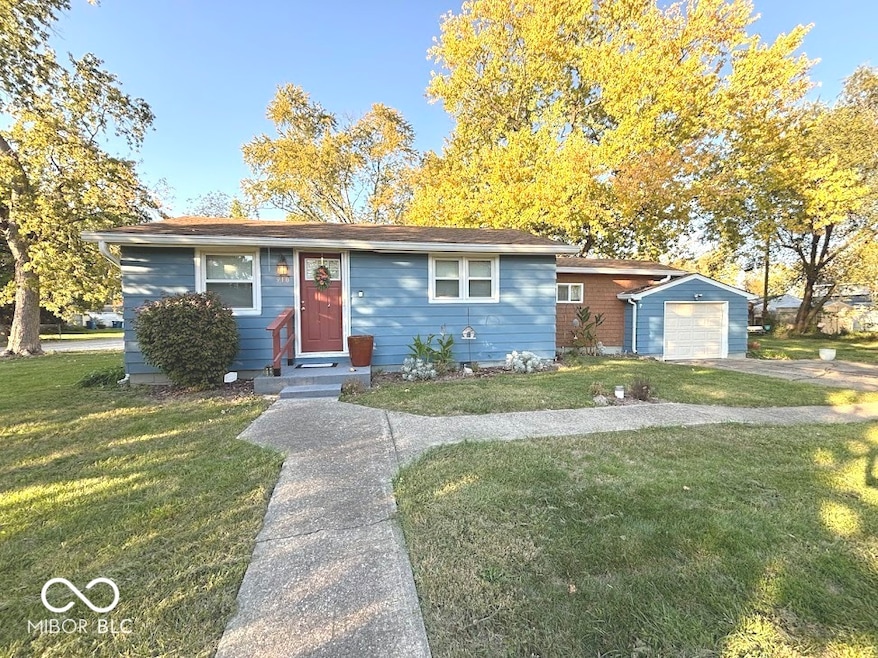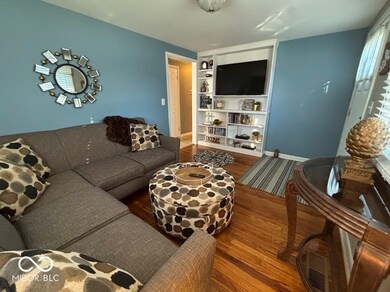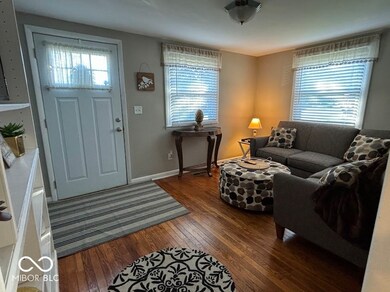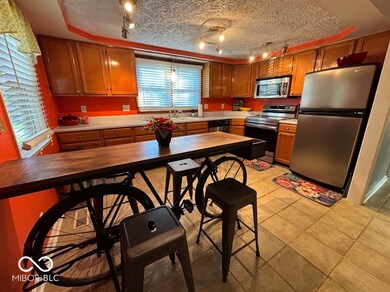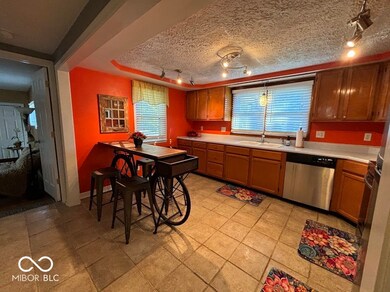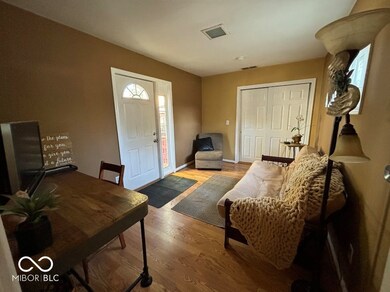
910 E 104th St Indianapolis, IN 46280
Downtown Carmel NeighborhoodHighlights
- Mature Trees
- Deck
- Wood Flooring
- Forest Dale Elementary School Rated A
- Ranch Style House
- Corner Lot
About This Home
As of December 2024Charming cottage ranch in Carmel school district on a corner lot with mature trees, firepit, storage shed and inviting landscape beds. Convenient to 465, Carmel and Indianapolis, yet nestled in the tight-knit community of Home Place. Large built-ins in the Living Room provide a showcase to display decor and books plus store equipment around your TV. Eat-in Kitchen with Kohler sink, tray ceiling, track lighting and open space to cook while entertaining. Split bedroom layout offers privacy or 2nd bedroom functions well as a family room. Windows replaced 11/2016 by Window World. Grab bars installed in bathroom provide assistance or peace of mind. All kitchen appliances, plus washer and dryer included. Hardwood, tile and laminate floors yield durability. Walking distance to the Monon, Carmel Central Park.
Last Agent to Sell the Property
@properties Brokerage Email: jinalancaster@atpropertiesind.com License #RB24001173 Listed on: 10/25/2024

Home Details
Home Type
- Single Family
Est. Annual Taxes
- $1,702
Year Built
- Built in 1950
Lot Details
- 10,019 Sq Ft Lot
- Corner Lot
- Mature Trees
Parking
- 1 Car Attached Garage
Home Design
- Ranch Style House
- Block Foundation
- Aluminum Siding
- Shingle Siding
Interior Spaces
- 700 Sq Ft Home
- Built-in Bookshelves
- Woodwork
- Tray Ceiling
- Vinyl Clad Windows
- Window Screens
- Combination Kitchen and Dining Room
- Attic Access Panel
Kitchen
- Eat-In Kitchen
- Electric Oven
- Microwave
- Dishwasher
- Disposal
Flooring
- Wood
- Laminate
- Ceramic Tile
Bedrooms and Bathrooms
- 2 Bedrooms
- 1 Full Bathroom
Laundry
- Laundry on main level
- Dryer
- Washer
Home Security
- Smart Thermostat
- Storm Windows
- Fire and Smoke Detector
Outdoor Features
- Deck
- Porch
Utilities
- Forced Air Heating System
- Heating System Uses Gas
- Programmable Thermostat
- Electric Water Heater
Community Details
- No Home Owners Association
- Homeplace Subdivision
Listing and Financial Details
- Tax Lot 57
- Assessor Parcel Number 291312103026000018
- Seller Concessions Not Offered
Ownership History
Purchase Details
Home Financials for this Owner
Home Financials are based on the most recent Mortgage that was taken out on this home.Purchase Details
Home Financials for this Owner
Home Financials are based on the most recent Mortgage that was taken out on this home.Purchase Details
Home Financials for this Owner
Home Financials are based on the most recent Mortgage that was taken out on this home.Purchase Details
Home Financials for this Owner
Home Financials are based on the most recent Mortgage that was taken out on this home.Purchase Details
Purchase Details
Purchase Details
Purchase Details
Home Financials for this Owner
Home Financials are based on the most recent Mortgage that was taken out on this home.Similar Homes in Indianapolis, IN
Home Values in the Area
Average Home Value in this Area
Purchase History
| Date | Type | Sale Price | Title Company |
|---|---|---|---|
| Personal Reps Deed | $192,000 | None Listed On Document | |
| Warranty Deed | -- | None Available | |
| Warranty Deed | -- | Stewart Title | |
| Warranty Deed | -- | American Integrity Title Inc | |
| Special Warranty Deed | -- | American Integrity Title Inc | |
| Special Warranty Deed | -- | Ctm | |
| Sheriffs Deed | $81,927 | None Available | |
| Interfamily Deed Transfer | -- | -- |
Mortgage History
| Date | Status | Loan Amount | Loan Type |
|---|---|---|---|
| Open | $163,200 | New Conventional | |
| Previous Owner | $97,206 | FHA | |
| Previous Owner | $68,225 | FHA | |
| Previous Owner | $80,995 | Purchase Money Mortgage | |
| Previous Owner | $72,000 | Purchase Money Mortgage |
Property History
| Date | Event | Price | Change | Sq Ft Price |
|---|---|---|---|---|
| 12/02/2024 12/02/24 | Sold | $192,000 | -3.0% | $274 / Sq Ft |
| 10/28/2024 10/28/24 | Pending | -- | -- | -- |
| 10/25/2024 10/25/24 | For Sale | $198,000 | +100.0% | $283 / Sq Ft |
| 10/28/2016 10/28/16 | Sold | $99,000 | -0.9% | $141 / Sq Ft |
| 09/19/2016 09/19/16 | Pending | -- | -- | -- |
| 09/02/2016 09/02/16 | For Sale | $99,900 | -- | $143 / Sq Ft |
Tax History Compared to Growth
Tax History
| Year | Tax Paid | Tax Assessment Tax Assessment Total Assessment is a certain percentage of the fair market value that is determined by local assessors to be the total taxable value of land and additions on the property. | Land | Improvement |
|---|---|---|---|---|
| 2024 | $1,667 | $210,900 | $47,800 | $163,100 |
| 2023 | $1,702 | $185,800 | $33,500 | $152,300 |
| 2022 | $785 | $108,200 | $33,500 | $74,700 |
| 2021 | $644 | $94,800 | $33,500 | $61,300 |
| 2020 | $615 | $92,700 | $33,500 | $59,200 |
| 2019 | $557 | $88,700 | $31,100 | $57,600 |
Agents Affiliated with this Home
-
Jina Lancaster
J
Seller's Agent in 2024
Jina Lancaster
@properties
1 in this area
4 Total Sales
-
Diane Brooks

Buyer's Agent in 2024
Diane Brooks
F.C. Tucker Company
(317) 590-1048
15 in this area
301 Total Sales
-
Donna Webster

Seller's Agent in 2016
Donna Webster
F.C. Tucker Company
(317) 514-7144
1 in this area
20 Total Sales
-

Buyer's Agent in 2016
Mark Studebaker
Trueblood Real Estate
(317) 716-3087
8 in this area
295 Total Sales
Map
Source: MIBOR Broker Listing Cooperative®
MLS Number: 22008274
APN: 29-13-12-103-026.000-018
- 800 E 104th St
- 0 Cornell Ave Unit MBR22024482
- 1018 E 106th St
- 625 E 106th St
- 10328 Central Ave
- 10129 Guilford Ave
- 1071 Serenity Ct
- 10310 Foxwood Dr W
- 10935 Cornell St
- 10244 Washington Blvd
- 207 Stephen Ct
- 225 Vali Ct
- 10307 Orchard Park Dr S
- 420 Vista Dr
- 1472 Windpump Way
- 1200 Shadow Ridge Rd
- 1160 Falcon Ridge
- 1280 Shadow Ridge Rd
- 1941 Orchard Ct
- 9743 Herons Cove
