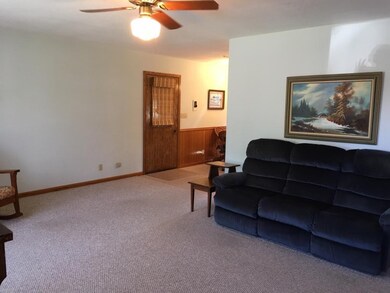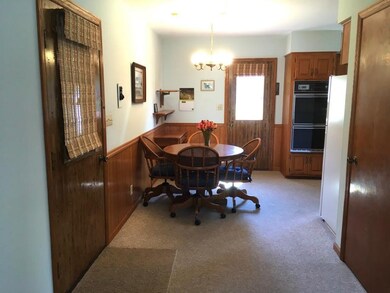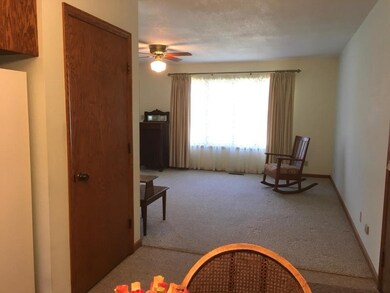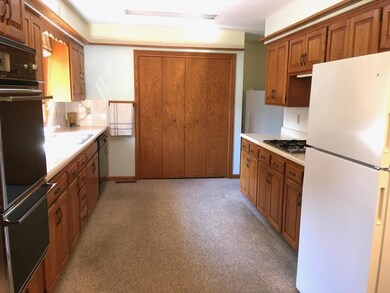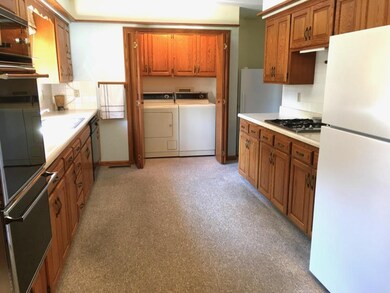
910 E 9th St S Newton, IA 50208
Highlights
- Ranch Style House
- 2 Car Attached Garage
- Forced Air Heating and Cooling System
- No HOA
- Living Room
- Family Room
About This Home
As of March 2021Immaculate Ranch 3 bedroom, 2 1/2 bath home in SE Newton. It boasts a large living room, eat in kitchen and main floor laundry. Nice sized bedrooms and a Master Suite. Grocery carrying becomes easy with the kitchen close to 2 car attached garage. Lower Level has a large family room and 1/2 bath. The nicely landscape yard is a favorite of bunnies and squirrels with the large garden sprouting peonies, rhubarb, and asparagus plus a large deck to view it all. Large shed to store garden equipment. To see, call your favorite REALTOR.
Last Agent to Sell the Property
Koni Bunse
Advantage Real Estate Listed on: 05/11/2020
Last Buyer's Agent
Julie Rose
RE/MAX Concepts Main Office

Home Details
Home Type
- Single Family
Est. Annual Taxes
- $3,178
Year Built
- Built in 1984
Lot Details
- 0.28 Acre Lot
- Lot Dimensions are 90x134
Parking
- 2 Car Attached Garage
Home Design
- Ranch Style House
- Asphalt Shingled Roof
- Vinyl Siding
Interior Spaces
- 1,380 Sq Ft Home
- Family Room
- Living Room
- Carpet
- Basement Fills Entire Space Under The House
Kitchen
- Built-In Oven
- Cooktop
- Microwave
- Freezer
- Dishwasher
Bedrooms and Bathrooms
- 3 Bedrooms
Laundry
- Dryer
- Washer
Outdoor Features
- Storage Shed
Utilities
- Forced Air Heating and Cooling System
- Gas Water Heater
Community Details
- No Home Owners Association
Ownership History
Purchase Details
Home Financials for this Owner
Home Financials are based on the most recent Mortgage that was taken out on this home.Purchase Details
Home Financials for this Owner
Home Financials are based on the most recent Mortgage that was taken out on this home.Similar Homes in Newton, IA
Home Values in the Area
Average Home Value in this Area
Purchase History
| Date | Type | Sale Price | Title Company |
|---|---|---|---|
| Warranty Deed | $195,000 | None Available | |
| Legal Action Court Order | -- | None Available |
Mortgage History
| Date | Status | Loan Amount | Loan Type |
|---|---|---|---|
| Open | $154,900 | New Conventional | |
| Previous Owner | $161,975 | New Conventional |
Property History
| Date | Event | Price | Change | Sq Ft Price |
|---|---|---|---|---|
| 03/03/2021 03/03/21 | Sold | $194,900 | -2.5% | $141 / Sq Ft |
| 01/26/2021 01/26/21 | Pending | -- | -- | -- |
| 01/18/2021 01/18/21 | For Sale | $199,900 | +2.6% | $145 / Sq Ft |
| 12/15/2020 12/15/20 | Off Market | $194,900 | -- | -- |
| 12/14/2020 12/14/20 | For Sale | $199,900 | +17.2% | $145 / Sq Ft |
| 06/19/2020 06/19/20 | Sold | $170,500 | +0.4% | $124 / Sq Ft |
| 05/15/2020 05/15/20 | Pending | -- | -- | -- |
| 05/11/2020 05/11/20 | For Sale | $169,900 | -- | $123 / Sq Ft |
Tax History Compared to Growth
Tax History
| Year | Tax Paid | Tax Assessment Tax Assessment Total Assessment is a certain percentage of the fair market value that is determined by local assessors to be the total taxable value of land and additions on the property. | Land | Improvement |
|---|---|---|---|---|
| 2024 | $3,936 | $219,380 | $31,820 | $187,560 |
| 2023 | $3,936 | $219,380 | $31,820 | $187,560 |
| 2022 | $3,622 | $185,790 | $31,820 | $153,970 |
| 2021 | $3,518 | $171,740 | $31,820 | $139,920 |
| 2020 | $3,518 | $158,610 | $30,740 | $127,870 |
| 2019 | $3,178 | $143,430 | $0 | $0 |
| 2018 | $3,178 | $143,430 | $0 | $0 |
| 2017 | $3,182 | $143,430 | $0 | $0 |
| 2016 | $3,182 | $143,430 | $0 | $0 |
| 2015 | $3,098 | $143,430 | $0 | $0 |
| 2014 | $2,980 | $143,430 | $0 | $0 |
Agents Affiliated with this Home
-
J
Seller's Agent in 2021
Julie Rose
RE/MAX Concepts Main Office
-
Robin Marcinik

Buyer's Agent in 2021
Robin Marcinik
Grinnell Realty LLC
(641) 325-0002
213 Total Sales
-
K
Seller's Agent in 2020
Koni Bunse
Advantage Real Estate
Map
Source: NoCoast MLS
MLS Number: NOC5564802
APN: 08-34-477-009
- 940 E 8th St S
- 808 E 8th St S
- 816 E 7th St S
- 824 & 820 E 12th St S
- 620 E 8th St S
- 1230 S 9th Ave E
- 1301 S 11th Ave E
- 1119 S 5th Ave E
- 1305 S 13th Ave E
- 430 S 8th Ave E
- 808 E 14th St S
- 724 E 4th St S
- 631 S 3rd Ave E
- 1005 E 18th St S
- 1224 1st Ave E
- 121 E 8th St N
- 412 S 2nd Ave E
- 201 E 4th St S
- 501 E 19th St S Unit 10
- 403 E 2nd St S


