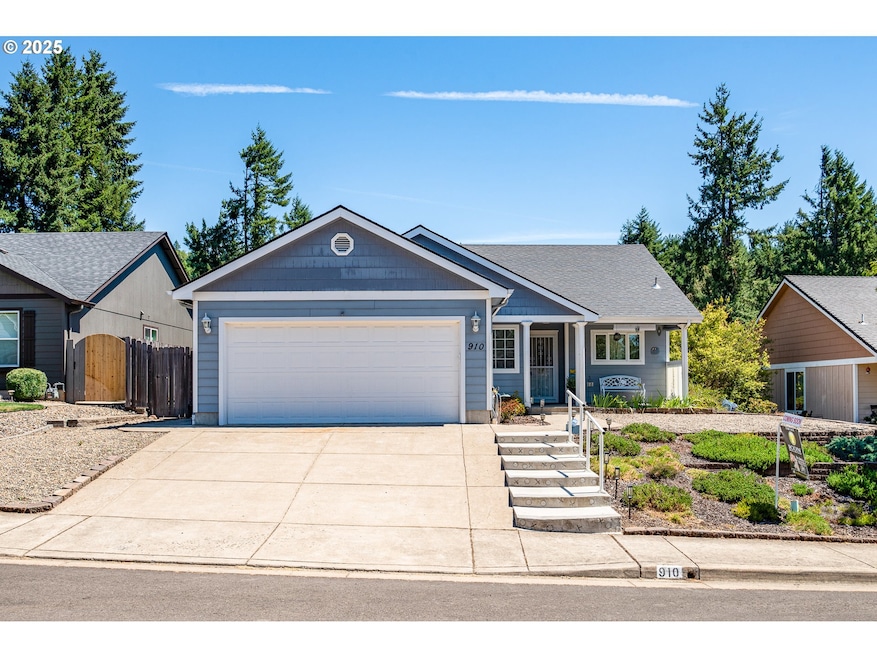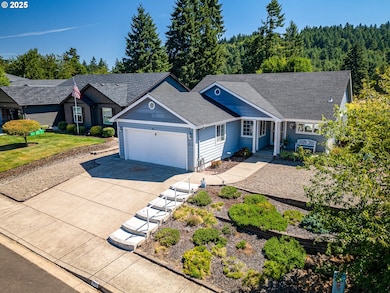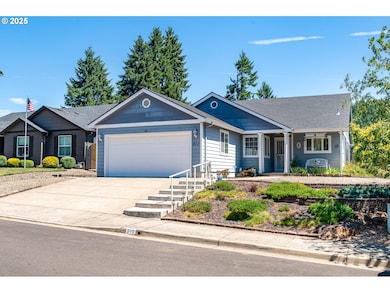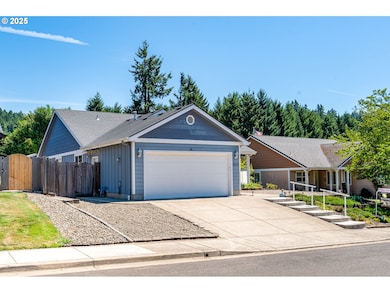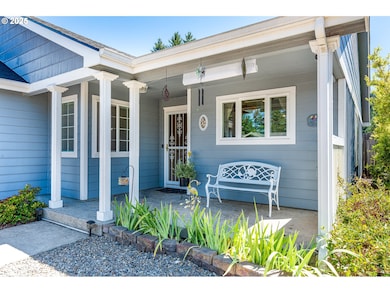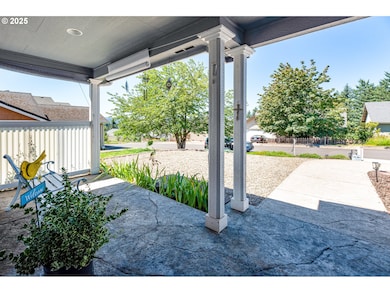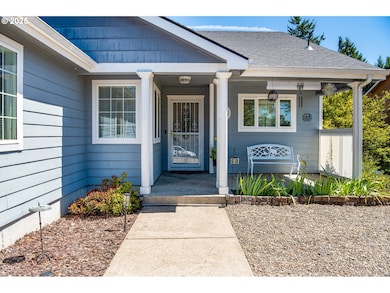910 Kristen Way Cottage Grove, OR 97424
Estimated payment $2,564/month
Highlights
- Contemporary Architecture
- Private Yard
- Gazebo
- Vaulted Ceiling
- No HOA
- 2 Car Attached Garage
About This Home
4 bedroom, 2 bath home that backs up to private land. The Living room has a gas fireplace, vaulted ceiling and a slider that leads to a patio and quiet, fully fenced backyard with a gazebo. The kitchen has Corian countertops with oak cabinets, refrigerator included. Indoor utility. Washer and Dryer included with the sale. Roof was put on April 2025. Professionally cleaned, move in ready.
Listing Agent
ICON Real Estate Group Brokerage Email: ICON@TheICONREGroup.com License #950200178 Listed on: 08/10/2025

Home Details
Home Type
- Single Family
Est. Annual Taxes
- $3,890
Year Built
- Built in 2006
Lot Details
- 6,534 Sq Ft Lot
- Fenced
- Level Lot
- Private Yard
- Garden
- Property is zoned R1/PUD
Parking
- 2 Car Attached Garage
- Garage Door Opener
- Driveway
- On-Street Parking
Home Design
- Contemporary Architecture
- Composition Roof
Interior Spaces
- 1,498 Sq Ft Home
- 1-Story Property
- Vaulted Ceiling
- Ceiling Fan
- Gas Fireplace
- Double Pane Windows
- Vinyl Clad Windows
- Family Room
- Living Room
- Dining Room
- Crawl Space
- Laundry Room
Kitchen
- Eat-In Kitchen
- Free-Standing Range
- Microwave
- Dishwasher
- Trash Compactor
- Disposal
Flooring
- Wall to Wall Carpet
- Laminate
- Tile
Bedrooms and Bathrooms
- 4 Bedrooms
- 2 Full Bathrooms
Accessible Home Design
- Accessibility Features
- Level Entry For Accessibility
Outdoor Features
- Patio
- Gazebo
Schools
- Harrison Elementary School
- Lincoln Middle School
- Cottage Grove High School
Utilities
- Forced Air Heating and Cooling System
- Heating System Uses Gas
- Gas Water Heater
Community Details
- No Home Owners Association
Listing and Financial Details
- Assessor Parcel Number 1718822
Map
Home Values in the Area
Average Home Value in this Area
Tax History
| Year | Tax Paid | Tax Assessment Tax Assessment Total Assessment is a certain percentage of the fair market value that is determined by local assessors to be the total taxable value of land and additions on the property. | Land | Improvement |
|---|---|---|---|---|
| 2025 | $3,991 | $218,413 | -- | -- |
| 2024 | $3,890 | $212,052 | -- | -- |
| 2023 | $3,890 | $205,876 | $0 | $0 |
| 2022 | $3,657 | $199,880 | $0 | $0 |
| 2021 | $3,557 | $194,059 | $0 | $0 |
| 2020 | $3,487 | $188,407 | $0 | $0 |
| 2019 | $3,300 | $182,920 | $0 | $0 |
| 2018 | $3,259 | $172,420 | $0 | $0 |
| 2017 | $3,168 | $172,420 | $0 | $0 |
| 2016 | $3,121 | $167,398 | $0 | $0 |
| 2015 | $2,890 | $162,522 | $0 | $0 |
| 2014 | $2,814 | $157,788 | $0 | $0 |
Property History
| Date | Event | Price | List to Sale | Price per Sq Ft |
|---|---|---|---|---|
| 08/10/2025 08/10/25 | For Sale | $424,900 | -- | $284 / Sq Ft |
Purchase History
| Date | Type | Sale Price | Title Company |
|---|---|---|---|
| Warranty Deed | $212,500 | First American Title | |
| Interfamily Deed Transfer | -- | None Available | |
| Warranty Deed | $62,000 | Cascade Title Co |
Mortgage History
| Date | Status | Loan Amount | Loan Type |
|---|---|---|---|
| Previous Owner | $172,000 | Construction |
Source: Regional Multiple Listing Service (RMLS)
MLS Number: 577757207
APN: 1718822
- 1590 Cottage Heights Loop
- 870 Kristen Way
- 1620 Samuel Dr
- 1038 N Hillside Dr
- 0 Landess Rd
- 1205 S 13th St
- 1035 S 11th St
- 2187 E Madison Ave
- 1490 Carobelle Ct
- 1716 Adams Ave
- 416 S 10th St
- 1727 E Washington Ave
- 0 Pierce Ave
- 221 S 11th St
- 830 S 7th St
- 1623 S 11th St
- 1827 E Main St
- 65 Bangle Ct
- 1115 S 6th St
- 349 S 6th St
- 39110 Carr Trail Rd Unit 1
- 375 Foxtail Dr
- 98 W 29th Ave
- 2760 Willamette St
- 2438 Potter St
- 2380 Willamette St Unit A
- 2435 Jefferson St
- 1890 W 25th Ave Unit 1
- 1953 Riverview St
- 2685 Woodstone Place
- 2800 Sunnyview Ln
- 1848 Hilyard St
- 1836 Alder St
- 1837 Patterson St
- 1820 Ferry St
- 1755-1777 Mill St
- 485 E 17th Ave
- 2050 E 15th Ave
- 751 E 16th Ave
- 1965 E 15th Ave
