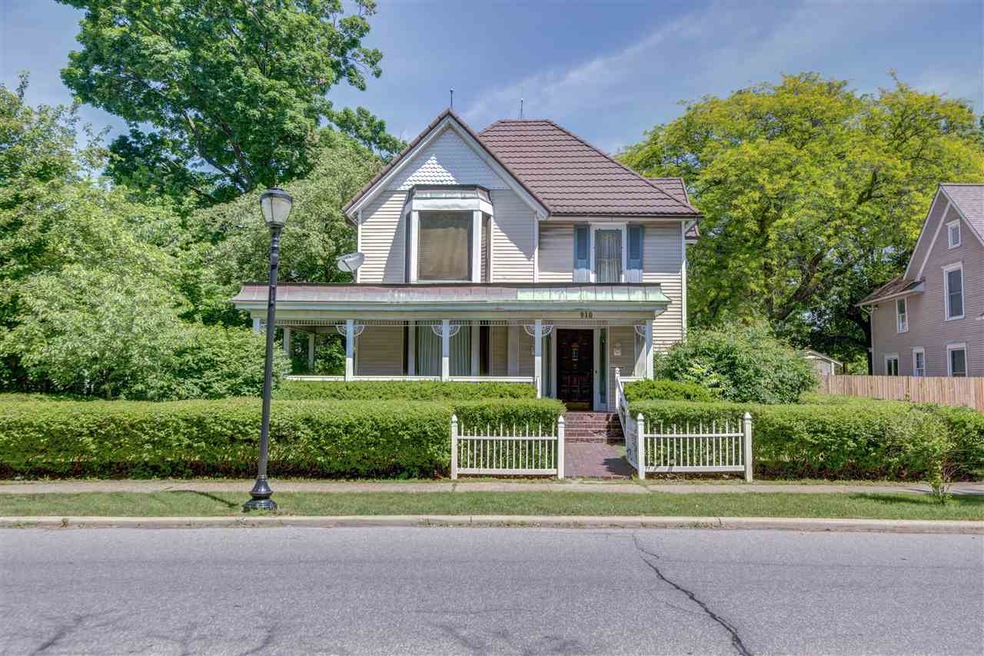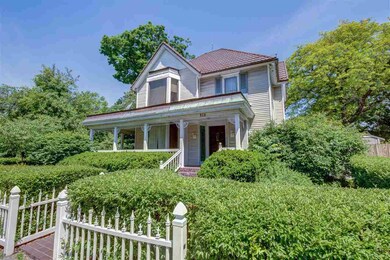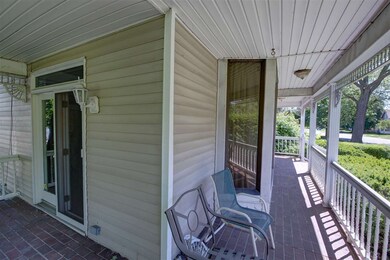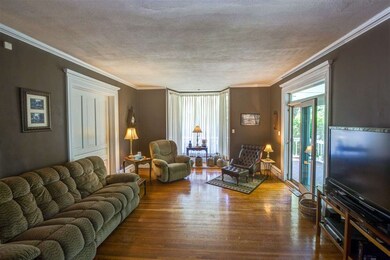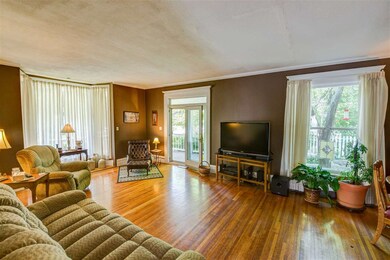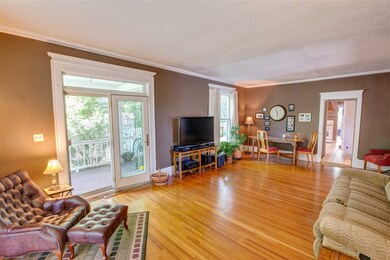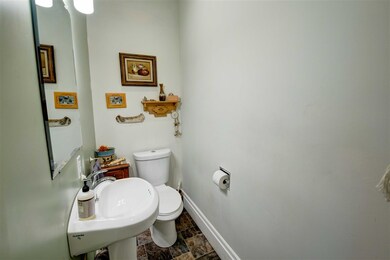
910 Lincolnway E Mishawaka, IN 46544
Estimated Value: $245,000 - $309,000
Highlights
- In Ground Pool
- 1 Fireplace
- Formal Dining Room
- Wood Flooring
- Covered patio or porch
- 1 Car Detached Garage
About This Home
As of August 2018Once you enter this timeless historical home, you will need a moment to catch your breath. Soaring ceilings, original wood flooring, crown molding, wide floor trim, sweep staircase, and loads and loads of charm! It's hard to find craftsmanship like this today and you're going to want to see this treasured beauty. Grand entryway, formal dining room, impressive living room, and lovely kitchen grace the first floor. If you're looking for a large master with ensuite, and bonus sitting room, look no further. Feel like royalty while soaking your cares away in the large tub or sip tea while finding your private retreat in your own personal private oasis in your bedroom. This home boasts 4 large bedrooms, 2 full bathrooms, 2 half bathrooms, a partially finished basement, and a nice sized back yard with an in-ground pool. Call today for your private tour.
Home Details
Home Type
- Single Family
Est. Annual Taxes
- $2,443
Year Built
- Built in 1899
Lot Details
- 8,712 Sq Ft Lot
- Lot Dimensions are 66x132
- Property is Fully Fenced
- Level Lot
- Historic Home
Parking
- 1 Car Detached Garage
Home Design
- Metal Roof
Interior Spaces
- 2-Story Property
- Crown Molding
- Ceiling height of 9 feet or more
- 1 Fireplace
- Formal Dining Room
Flooring
- Wood
- Tile
Bedrooms and Bathrooms
- 4 Bedrooms
- En-Suite Primary Bedroom
Partially Finished Basement
- Basement Fills Entire Space Under The House
- 1 Bedroom in Basement
Outdoor Features
- In Ground Pool
- Covered patio or porch
Location
- Suburban Location
Schools
- Beiger Elementary School
- John Young Middle School
- Mishawaka High School
Utilities
- Forced Air Heating and Cooling System
- Window Unit Cooling System
- Heating System Uses Gas
Community Details
- Community Pool
Listing and Financial Details
- Assessor Parcel Number 71-09-15-251-014.000-023
Ownership History
Purchase Details
Home Financials for this Owner
Home Financials are based on the most recent Mortgage that was taken out on this home.Purchase Details
Home Financials for this Owner
Home Financials are based on the most recent Mortgage that was taken out on this home.Purchase Details
Home Financials for this Owner
Home Financials are based on the most recent Mortgage that was taken out on this home.Similar Homes in the area
Home Values in the Area
Average Home Value in this Area
Purchase History
| Date | Buyer | Sale Price | Title Company |
|---|---|---|---|
| Emmons Zakary A | $185,535 | Metropolitan Title | |
| Emmons Zakary A | -- | Metropolitan Title | |
| Cox Jeffrey | -- | None Available |
Mortgage History
| Date | Status | Borrower | Loan Amount |
|---|---|---|---|
| Open | Emmons Zakary A | $86,600 | |
| Open | Emmons Zachary A | $139,000 | |
| Closed | Emmons Zakary A | $139,500 | |
| Closed | Emmons Zakary A | $139,500 | |
| Previous Owner | Cox Jefferey | $6,231 | |
| Previous Owner | Cox Jeffrey | $154,963 |
Property History
| Date | Event | Price | Change | Sq Ft Price |
|---|---|---|---|---|
| 08/16/2018 08/16/18 | Sold | $155,000 | -5.8% | $50 / Sq Ft |
| 07/10/2018 07/10/18 | Pending | -- | -- | -- |
| 06/07/2018 06/07/18 | For Sale | $164,500 | -- | $53 / Sq Ft |
Tax History Compared to Growth
Tax History
| Year | Tax Paid | Tax Assessment Tax Assessment Total Assessment is a certain percentage of the fair market value that is determined by local assessors to be the total taxable value of land and additions on the property. | Land | Improvement |
|---|---|---|---|---|
| 2024 | $2,733 | $248,200 | $35,100 | $213,100 |
| 2023 | $2,733 | $221,300 | $35,100 | $186,200 |
| 2022 | $2,692 | $220,100 | $35,100 | $185,000 |
| 2021 | $2,353 | $186,300 | $17,600 | $168,700 |
| 2020 | $2,013 | $159,300 | $16,500 | $142,800 |
| 2019 | $1,941 | $153,200 | $15,800 | $137,400 |
| 2018 | $2,325 | $158,100 | $13,000 | $145,100 |
| 2017 | $2,442 | $155,300 | $13,000 | $142,300 |
| 2016 | $2,343 | $155,300 | $13,000 | $142,300 |
| 2014 | $2,053 | $154,500 | $13,000 | $141,500 |
Agents Affiliated with this Home
-
Jim McKinnies

Seller's Agent in 2018
Jim McKinnies
McKinnies Realty, LLC
(574) 229-8808
660 Total Sales
Map
Source: Indiana Regional MLS
MLS Number: 201824293
APN: 71-09-15-251-014.000-023
- 118 S Merrifield Ave
- 1026 Lincolnway E
- 813 E 3rd St
- 733 E 4th St
- 839 E 5th St
- 411 N Wenger Ave
- 426 N Mason St
- 324 Gernhart Ave
- 724 E Mishawaka Ave
- 1323 Lincolnway E
- 635 N Wenger Ave
- 217 S Byrkit Ave
- 630 Studebaker St
- 116 S Byrkit St
- 430 Miami Club Dr
- 810 Locust St
- 511 E Battell St
- 1533 Lincolnway E
- 1548 E 4th St
- 209 E 6th St
- 910 Lincolnway E
- 916 Lincolnway E
- 904 Lincolnway E
- 924 Lincolnway E
- 909 Lincolnway E
- 858 Lincolnway E
- 907 Washington Ave
- 911 Washington Ave
- 915 Washington Ave
- 928 Lincolnway E
- 928 Lincoln Way E
- 901 Washington Ave
- 919 Washington Ave
- 921 Lincolnway E
- 115 N Merrifield Ave
- 110 S Merrifield Ave
- 925 Lincolnway E
- 117 N Merrifield Ave
- 925 Lincolnway E
- 934 Lincolnway E
