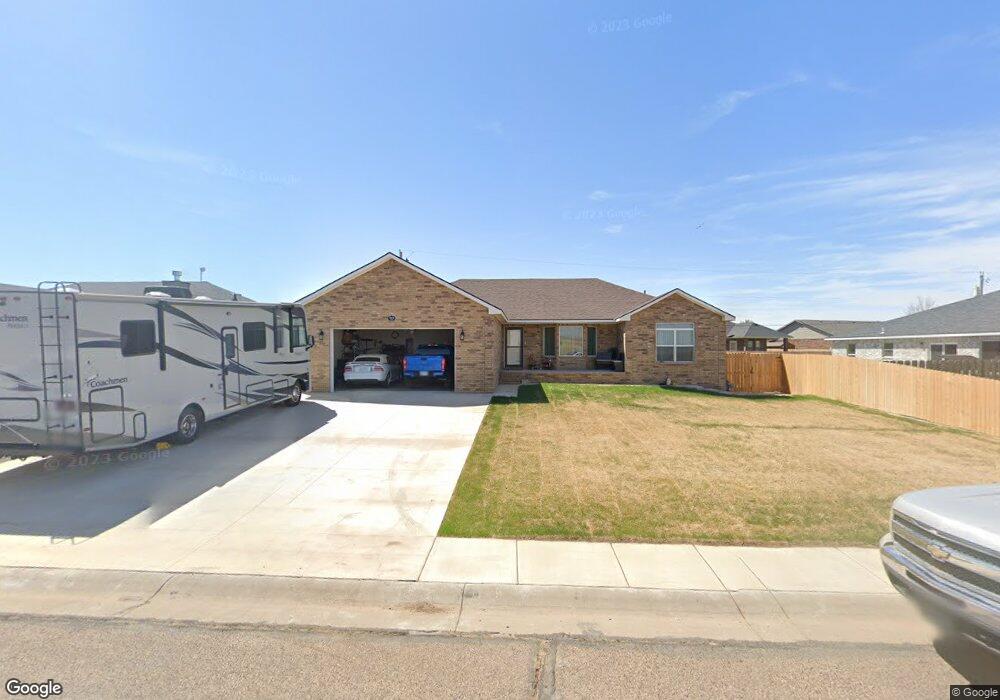910 N Holly Dr Liberal, KS 67901
Estimated Value: $389,000 - $403,000
5
Beds
3
Baths
3,810
Sq Ft
$104/Sq Ft
Est. Value
About This Home
This home is located at 910 N Holly Dr, Liberal, KS 67901 and is currently estimated at $395,974, approximately $103 per square foot. 910 N Holly Dr is a home located in Seward County with nearby schools including MacArthur Elementary School, Cottonwood Intermediate School, and Liberal Senior High School.
Create a Home Valuation Report for This Property
The Home Valuation Report is an in-depth analysis detailing your home's value as well as a comparison with similar homes in the area
Home Values in the Area
Average Home Value in this Area
Purchase History
| Date | Buyer | Sale Price | Title Company |
|---|---|---|---|
| R And R Properties Llc | -- | -- |
Source: Public Records
Tax History Compared to Growth
Tax History
| Year | Tax Paid | Tax Assessment Tax Assessment Total Assessment is a certain percentage of the fair market value that is determined by local assessors to be the total taxable value of land and additions on the property. | Land | Improvement |
|---|---|---|---|---|
| 2025 | $7,210 | $39,268 | $3,071 | $36,197 |
| 2024 | $7,210 | $40,854 | $2,027 | $38,827 |
| 2023 | $67 | $366 | $366 | $0 |
| 2022 | $0 | $294 | $294 | $0 |
| 2021 | $54 | $294 | $294 | $0 |
| 2020 | $56 | $294 | $294 | $0 |
| 2019 | $56 | $294 | $294 | $0 |
| 2018 | $57 | $294 | $294 | $0 |
| 2017 | $55 | $294 | $294 | $0 |
| 2016 | $52 | $294 | $294 | $0 |
| 2015 | -- | $294 | $294 | $0 |
| 2014 | -- | $294 | $294 | $0 |
Source: Public Records
Map
Nearby Homes
- 900 N Holly Dr
- 940 Apollo St
- 2491 Arrowhead Ln
- 2531 Arrowhead Ln
- 0 Tucker Rd Unit 17735
- 1909 N Calhoun Ave
- 350 Wind Ridge Drive Rd
- 2510 Zinnia Ln
- 430 Lilac Dr
- 1640 N Cain Ave
- 1600 N Cain Ave
- 1539 Clay Ct
- 704 W 15th St
- 1405 N Roosevelt Ave
- 1329 Westhaven Dr
- 1416 N Purdue Ave
- 1314 N Calhoun Ave
- 1308 N Purdue Ave
- 1205 Terrace Ave
- 1311 N Pershing Ave
