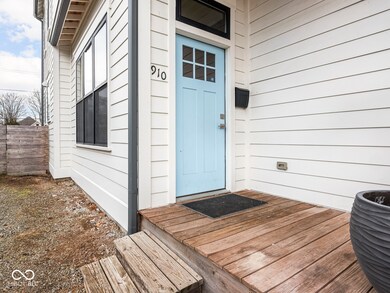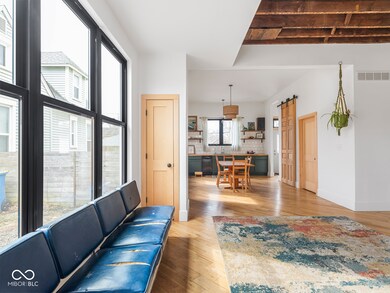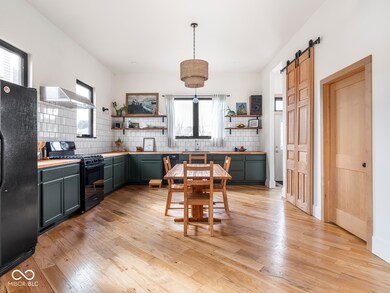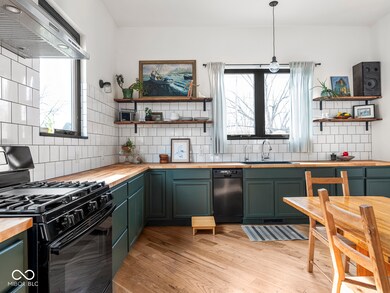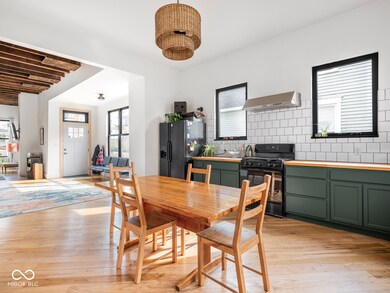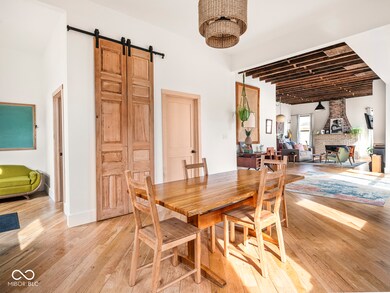
910 N Keystone Ave Indianapolis, IN 46201
Near Eastside NeighborhoodHighlights
- Colonial Architecture
- No HOA
- Thermal Windows
- Wood Flooring
- Covered patio or porch
- Eat-In Kitchen
About This Home
As of March 2025Step into a home that feels truly special. This 3-bedroom, 2.5-bathroom gem blends modern updates with timeless character, offering a space that is as warm as it is inspiring. The first floor features gorgeous hardwoods and a stunning historic fireplace, setting the tone for a home full of charm. High ceilings and an open floor plan create an airy, inviting atmosphere, while the exposed wood ceiling adds a sense of creativity and warmth. Upstairs, you'll find three spacious bedrooms, including a primary suite with a walk-in closet and en-suite bath. Every element of this home is just six years old, offering peace of mind and modern convenience while maintaining a unique, bespoke feel. Nestled on the Near Eastside, this is more than a home-it's a place to create, gather, and thrive. Come experience it for yourself!
Last Agent to Sell the Property
Maywright Property Co. Brokerage Email: jess@maywright.com License #RB14044376 Listed on: 02/28/2025
Home Details
Home Type
- Single Family
Est. Annual Taxes
- $3,164
Year Built
- Built in 2000
Lot Details
- 5,184 Sq Ft Lot
- Landscaped with Trees
Parking
- Alley Access
Home Design
- Colonial Architecture
- Traditional Architecture
- Brick Foundation
- Wood Siding
Interior Spaces
- 2-Story Property
- Built-in Bookshelves
- Woodwork
- Non-Functioning Fireplace
- Thermal Windows
- Entrance Foyer
- Living Room with Fireplace
- Storage
- Attic Access Panel
Kitchen
- Eat-In Kitchen
- Gas Oven
- Gas Cooktop
- Range Hood
- Dishwasher
Flooring
- Wood
- Carpet
Bedrooms and Bathrooms
- 3 Bedrooms
- Walk-In Closet
Laundry
- Dryer
- Washer
Basement
- Partial Basement
- Sump Pump
Utilities
- Forced Air Heating System
- Heating System Uses Gas
- Gas Water Heater
Additional Features
- Covered patio or porch
- City Lot
Community Details
- No Home Owners Association
- J E Downeys Arsenal Heights Subdivision
Listing and Financial Details
- Tax Lot 491006157038000101
- Assessor Parcel Number 491006157038000101
- Seller Concessions Offered
Ownership History
Purchase Details
Home Financials for this Owner
Home Financials are based on the most recent Mortgage that was taken out on this home.Purchase Details
Home Financials for this Owner
Home Financials are based on the most recent Mortgage that was taken out on this home.Purchase Details
Purchase Details
Purchase Details
Purchase Details
Purchase Details
Similar Homes in Indianapolis, IN
Home Values in the Area
Average Home Value in this Area
Purchase History
| Date | Type | Sale Price | Title Company |
|---|---|---|---|
| Interfamily Deed Transfer | -- | Enterprise Title | |
| Quit Claim Deed | -- | None Available | |
| Quit Claim Deed | -- | None Available | |
| Quit Claim Deed | -- | None Available | |
| Quit Claim Deed | -- | None Available | |
| Public Action Common In Florida Clerks Tax Deed Or Tax Deeds Or Property Sold For Taxes | $3,751 | None Available | |
| Warranty Deed | -- | Investors Titlecorp |
Mortgage History
| Date | Status | Loan Amount | Loan Type |
|---|---|---|---|
| Open | $246,500 | New Conventional | |
| Closed | $216,000 | New Conventional |
Property History
| Date | Event | Price | Change | Sq Ft Price |
|---|---|---|---|---|
| 03/28/2025 03/28/25 | Sold | $400,000 | -3.6% | $191 / Sq Ft |
| 03/07/2025 03/07/25 | Pending | -- | -- | -- |
| 02/28/2025 02/28/25 | For Sale | $415,000 | -- | $199 / Sq Ft |
Tax History Compared to Growth
Tax History
| Year | Tax Paid | Tax Assessment Tax Assessment Total Assessment is a certain percentage of the fair market value that is determined by local assessors to be the total taxable value of land and additions on the property. | Land | Improvement |
|---|---|---|---|---|
| 2024 | $3,166 | $253,400 | $33,700 | $219,700 |
| 2023 | $3,166 | $260,400 | $33,700 | $226,700 |
| 2022 | $2,810 | $274,400 | $33,700 | $240,700 |
| 2021 | $2,810 | $238,200 | $33,700 | $204,500 |
| 2020 | $2,416 | $208,100 | $2,200 | $205,900 |
| 2019 | $2,261 | $191,700 | $2,200 | $189,500 |
| 2018 | $1,688 | $68,900 | $2,200 | $66,700 |
| 2017 | $1,287 | $57,400 | $2,200 | $55,200 |
| 2016 | -- | $49,300 | $2,200 | $47,100 |
| 2014 | -- | $0 | $0 | $0 |
| 2013 | -- | $0 | $0 | $0 |
Agents Affiliated with this Home
-
Jess Martin

Seller's Agent in 2025
Jess Martin
Maywright Property Co.
(317) 650-8590
16 in this area
158 Total Sales
-
Kenneth Fletcher
K
Buyer's Agent in 2025
Kenneth Fletcher
@properties
(831) 206-9317
1 in this area
1 Total Sale
Map
Source: MIBOR Broker Listing Cooperative®
MLS Number: 22023623
APN: 49-10-06-157-038.000-101
- 929 N Beville Ave
- 53 N Beville Ave
- 405 Jefferson Ave
- 935 N Tacoma Ave
- 431 N Tacoma Ave
- 1121 N Tacoma Ave
- 13 N Tacoma Ave
- 530 N Beville Ave
- 946 N Temple Ave
- 1027 N Keystone Ave
- 834 N Temple Ave
- 2527 E 10th St
- 629 N Keystone Ave
- 631 N Beville Ave
- 1043 N Beville Ave
- 2421 E 11th St
- 909 N Temple Ave
- 1018 Jefferson Ave
- 1034 N Tacoma Ave
- 215 Keystone Ave

