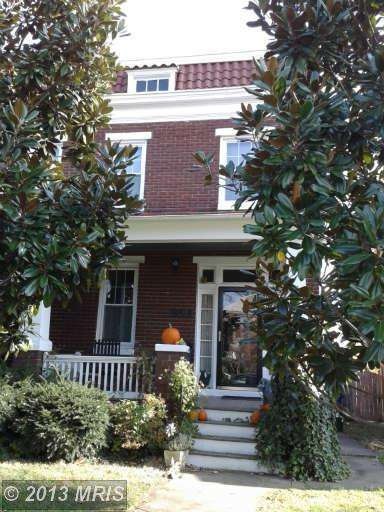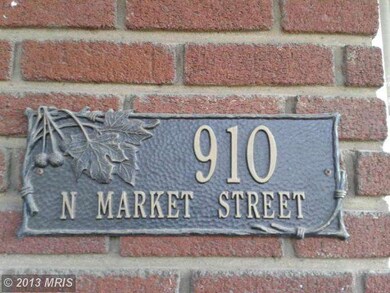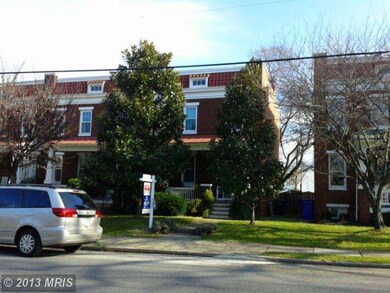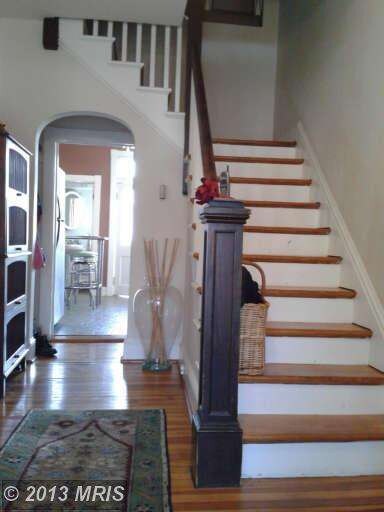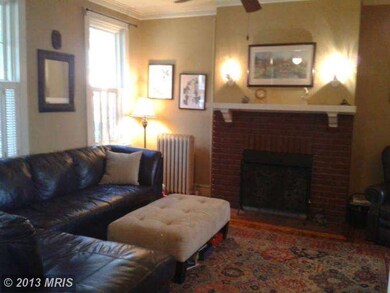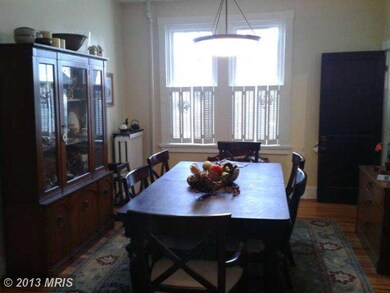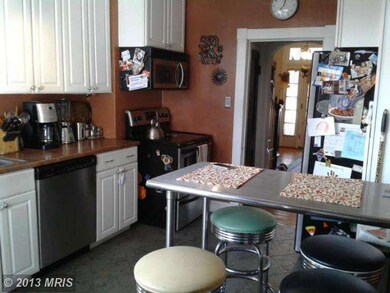
910 N Market St Frederick, MD 21701
Selwyn Farms NeighborhoodHighlights
- Carriage House
- Pond
- Wood Flooring
- North Frederick Elementary School Rated A-
- Traditional Floor Plan
- 4-minute walk to Staley Park
About This Home
As of April 2019This home has it all! Brick front 1920s 4 bdr end unit offers all the modern updates while keeping the integrity and classic charm of the home! More updates than space allows to mention! New windows, magnificent hardwood throughout. 6' privacy fence, custom finished basement with built-in shelving, well-appointed kitchen w/ stainless appliances
Last Agent to Sell the Property
Century 21 Redwood Realty License #528672 Listed on: 11/28/2012

Townhouse Details
Home Type
- Townhome
Est. Annual Taxes
- $3,186
Year Built
- Built in 1926
Lot Details
- 4,750 Sq Ft Lot
- 1 Common Wall
- Privacy Fence
- Back Yard Fenced
- Landscaped
- Property is in very good condition
Home Design
- Carriage House
- Colonial Architecture
- Plaster Walls
- Frame Construction
- Metal Roof
- Brick Front
Interior Spaces
- Property has 3 Levels
- Traditional Floor Plan
- Built-In Features
- Chair Railings
- Ceiling height of 9 feet or more
- Fireplace Mantel
- ENERGY STAR Qualified Windows
- Window Treatments
- Window Screens
- Entrance Foyer
- Living Room
- Dining Room
- Game Room
- Workshop
- Storage Room
- Utility Room
- Wood Flooring
Kitchen
- Eat-In Kitchen
- Electric Oven or Range
- Cooktop
- Microwave
- Dishwasher
Bedrooms and Bathrooms
- 4 Bedrooms
- En-Suite Primary Bedroom
- 1.5 Bathrooms
Laundry
- Laundry Room
- Dryer
- Washer
Finished Basement
- Heated Basement
- Walk-Up Access
- Connecting Stairway
- Rear Basement Entry
- Sump Pump
- Space For Rooms
- Basement Windows
Home Security
Parking
- Free Parking
- Driveway
- Off-Street Parking
Outdoor Features
- Pond
- Patio
- Playground
- Porch
Utilities
- Window Unit Cooling System
- Radiator
- Heating System Uses Oil
- Radiant Heating System
- Hot Water Heating System
- Electric Water Heater
- Public Septic
Additional Features
- Halls are 48 inches wide or more
- Energy-Efficient Appliances
Community Details
- No Home Owners Association
- Storm Doors
Listing and Financial Details
- Assessor Parcel Number 1102070995
Ownership History
Purchase Details
Home Financials for this Owner
Home Financials are based on the most recent Mortgage that was taken out on this home.Purchase Details
Home Financials for this Owner
Home Financials are based on the most recent Mortgage that was taken out on this home.Purchase Details
Purchase Details
Similar Homes in Frederick, MD
Home Values in the Area
Average Home Value in this Area
Purchase History
| Date | Type | Sale Price | Title Company |
|---|---|---|---|
| Deed | $365,000 | Lawyers Signature Settlement | |
| Deed | $310,000 | None Available | |
| Deed | -- | -- | |
| Deed | $108,000 | -- |
Mortgage History
| Date | Status | Loan Amount | Loan Type |
|---|---|---|---|
| Open | $353,500 | New Conventional | |
| Closed | $346,750 | New Conventional | |
| Previous Owner | $294,500 | New Conventional | |
| Previous Owner | $197,000 | New Conventional | |
| Previous Owner | $198,216 | New Conventional | |
| Previous Owner | $197,500 | Stand Alone Refi Refinance Of Original Loan | |
| Previous Owner | $180,000 | Stand Alone Refi Refinance Of Original Loan | |
| Closed | -- | No Value Available |
Property History
| Date | Event | Price | Change | Sq Ft Price |
|---|---|---|---|---|
| 04/30/2019 04/30/19 | Sold | $365,000 | 0.0% | $182 / Sq Ft |
| 03/30/2019 03/30/19 | Pending | -- | -- | -- |
| 03/21/2019 03/21/19 | For Sale | $365,000 | +17.7% | $182 / Sq Ft |
| 04/29/2013 04/29/13 | Sold | $310,000 | +1.6% | $147 / Sq Ft |
| 03/22/2013 03/22/13 | Pending | -- | -- | -- |
| 02/28/2013 02/28/13 | For Sale | $305,000 | -1.6% | $144 / Sq Ft |
| 02/22/2013 02/22/13 | Off Market | $310,000 | -- | -- |
| 12/18/2012 12/18/12 | Pending | -- | -- | -- |
| 11/28/2012 11/28/12 | For Sale | $319,900 | -- | $151 / Sq Ft |
Tax History Compared to Growth
Tax History
| Year | Tax Paid | Tax Assessment Tax Assessment Total Assessment is a certain percentage of the fair market value that is determined by local assessors to be the total taxable value of land and additions on the property. | Land | Improvement |
|---|---|---|---|---|
| 2025 | $6,652 | $404,500 | $103,200 | $301,300 |
| 2024 | $6,652 | $377,567 | $0 | $0 |
| 2023 | $6,153 | $350,633 | $0 | $0 |
| 2022 | $5,832 | $323,700 | $88,800 | $234,900 |
| 2021 | $5,742 | $320,533 | $0 | $0 |
| 2020 | $5,702 | $317,367 | $0 | $0 |
| 2019 | $5,643 | $314,200 | $81,400 | $232,800 |
| 2018 | $5,478 | $307,100 | $0 | $0 |
| 2017 | $5,252 | $314,200 | $0 | $0 |
| 2016 | $2,832 | $292,900 | $0 | $0 |
| 2015 | $2,832 | $253,433 | $0 | $0 |
| 2014 | $2,832 | $213,967 | $0 | $0 |
Agents Affiliated with this Home
-

Seller's Agent in 2019
Pamela Powers
Coldwell Banker (NRT-Southeast-MidAtlantic)
(202) 253-0754
50 Total Sales
-

Seller Co-Listing Agent in 2019
Loretta Saba
Samson Properties
(240) 446-5879
70 Total Sales
-

Buyer's Agent in 2019
Wendy Friend
RE/MAX
(301) 698-5005
76 Total Sales
-

Seller's Agent in 2013
Melissa Atherholt
Century 21 Redwood Realty
(240) 674-2932
1 in this area
57 Total Sales
-

Buyer's Agent in 2013
J.B. Powell
Real Estate Teams, LLC
(301) 644-2681
4 in this area
65 Total Sales
Map
Source: Bright MLS
MLS Number: 1004227554
APN: 02-070995
