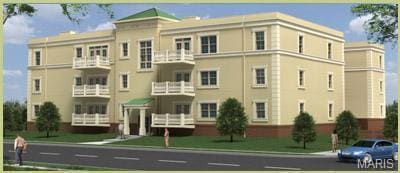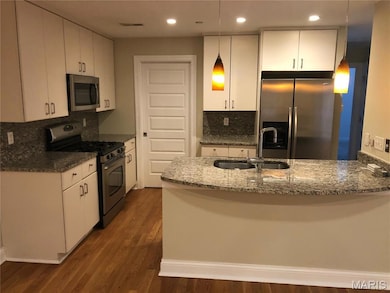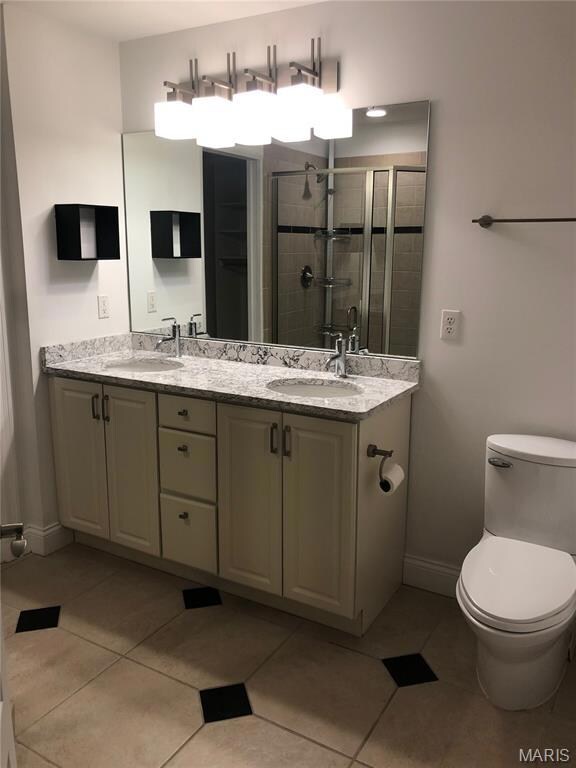910 N Mcknight Rd Unit 3A Saint Louis, MO 63132
Highlights
- Deck
- Traditional Architecture
- High Ceiling
- Property is near public transit
- Wood Flooring
- No HOA
About This Home
Rare vacancy in this 10-year-old apartment complex.......Live in a luxury apartment minutes from Clayton! Available for immediate occupancy and just minutes from the airport, Clayton and the U-City Loop. At Hwy 170 and Delmar, go (N) 1/4 mile on N. Mcknight Rd and you are there. Special features include 10 ft ceilings, 2 bedrooms, 2 full bathrooms, walk-in closets, in-unit laundry, a large living room/dining room, fireplace and a private deck, covered parking, storage lockers, top floor unit & more. Douglas Properties Signature finishes include oak hardwood floors in the main living areas, ceramic tiles bathrmooms & utility rooms, granite tops in kitchen and baths, designer lighting, quality carpet in the bedrooms and RSI cabinets. Other features include elevator service. These are secure access bldgs. 1-year min lease. The units available are both 2nd & 3rd-floor unit E that faces the rear for ultimate privacy
Property Details
Home Type
- Multi-Family
Est. Annual Taxes
- $3,227
Year Built
- Built in 2007
Parking
- 1 Car Attached Garage
- Basement Garage
- Garage Door Opener
Home Design
- Traditional Architecture
- Garden Home
- Apartment
- Brick Veneer
- Stucco
Interior Spaces
- 1,400 Sq Ft Home
- 1-Story Property
- Elevator
- High Ceiling
- Ceiling Fan
- Insulated Windows
- Window Treatments
- Pocket Doors
- Panel Doors
- Living Room with Fireplace
- Sitting Room
- Combination Dining and Living Room
- Fire and Smoke Detector
Kitchen
- Eat-In Kitchen
- Breakfast Bar
- Gas Cooktop
- Range Hood
- Microwave
- Dishwasher
- Disposal
Flooring
- Wood
- Carpet
- Ceramic Tile
Bedrooms and Bathrooms
- 2 Bedrooms
- Walk-In Closet
- 2 Full Bathrooms
- Double Vanity
Laundry
- Laundry Room
- Laundry on main level
Outdoor Features
- Balcony
- Deck
Schools
- Jackson Park Elem. Elementary School
- Brittany Woods Middle School
- University City Sr. High School
Utilities
- Forced Air Heating and Cooling System
- Underground Utilities
- Electric Water Heater
Additional Features
- Lot Dimensions are 200 x 150
- Property is near public transit
Community Details
- No Home Owners Association
- 900 N Mcknight Condo Association
Listing and Financial Details
- Property Available on 5/1/19
- 12 Month Lease Term
- Assessor Parcel Number 17K-13-1124
Map
Source: MARIS MLS
MLS Number: MIS25062424
APN: 17K-13-1124
- 8631 Old Bonhomme Rd Unit 3E
- 9030 Old Bonhomme Rd
- 8641 Mayflower Ct
- 8637 Mayflower Ct
- 10 Ladue Hills Dr
- 51 Kings Lynn
- 955 Mulberry Ln
- 4 Delcrest Ct Unit 104
- 4 Pricemont Dr
- 2 Delcrest Ct Unit 202
- 8370 Orchard Ave
- 3 Nob Hill Ln
- 1123 Hilltop Dr
- 31 Bon Hills Dr
- 1022 Dolores Ave
- 8362 Braddock Dr
- 9310 Old Bonhomme Rd
- 37 Highgate Rd
- 1437 Coolidge Dr
- 1319 Rushmore Dr
- 900-910 N Mcknight Rd
- 800 N Mcknight Rd
- 1001 N Mcknight Rd
- 8669 Old Towne Dr
- 633 N Mcknight Rd
- 8650 Kingsbridge Dr
- 22 Bon Price Terrace
- 8400 Delmar Blvd
- 8680 Delmar Blvd
- 8331 Delcrest Dr
- 8300 Delmar Blvd
- 8373 Elmore Ave
- 8342 Delcrest Dr
- 8326 Delcrest Dr
- 9150 Olive Crossing
- 8 Narragansett Dr
- 7808 Delmar Blvd Unit 7808
- 7738 Elene Ave
- 1001-1031 N and Rd S
- 8500 Maryland Ave



