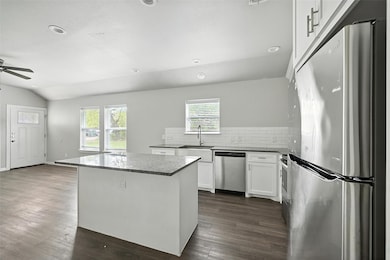910 N Throckmorton St Unit 914 Sherman, TX 75090
Highlights
- New Construction
- Granite Countertops
- 1 Car Direct Access Garage
- Open Floorplan
- Private Yard
- Side by Side Parking
About This Home
For Rent: Spacious 3-Bedroom, 2-Bath Home in Sherman with Open Layout and Modern Comforts Now available for lease in Sherman—well-maintained 3-bedroom, 2-bath home featuring an open-concept living room and kitchen, perfect for comfortable living and entertaining. This home offers ceiling fans in every room, spacious walk-in closets, and great natural light throughout. The kitchen is equipped with quality appliances including a built-in refrigerator, electric range, microwave, dishwasher, and disposal. The home also includes a 1-car garage for added convenience. Located in a desirable area with easy access to local amenities. This property is move-in ready and offers the space and features renters are looking for. Don’t miss out—schedule your showing today before it’ gone!
Listing Agent
OmniKey Realty, LLC. Brokerage Phone: 972-480-8280 License #0554015 Listed on: 09/10/2025
Townhouse Details
Home Type
- Townhome
Est. Annual Taxes
- $11,596
Year Built
- Built in 2021 | New Construction
Lot Details
- 6,970 Sq Ft Lot
- Wood Fence
- Private Yard
Parking
- 1 Car Direct Access Garage
- 1 Carport Space
- Inside Entrance
- Parking Accessed On Kitchen Level
- Front Facing Garage
- Side by Side Parking
- Single Garage Door
- Garage Door Opener
- Shared Driveway
- Off-Street Parking
Home Design
- Duplex
- Brick Exterior Construction
Interior Spaces
- 1,255 Sq Ft Home
- 1-Story Property
- Open Floorplan
- Ceiling Fan
- Decorative Lighting
- Window Treatments
- Electric Dryer Hookup
Kitchen
- Electric Oven
- Electric Cooktop
- Microwave
- Dishwasher
- Granite Countertops
- Disposal
Flooring
- Carpet
- Luxury Vinyl Plank Tile
Bedrooms and Bathrooms
- 3 Bedrooms
- Walk-In Closet
- 2 Full Bathrooms
Home Security
Schools
- Dillingham Elementary School
- Sherman High School
Utilities
- Central Heating and Cooling System
- High Speed Internet
Listing and Financial Details
- Residential Lease
- Property Available on 9/13/25
- Tenant pays for all utilities, insurance
- Assessor Parcel Number 438591
Community Details
Overview
- 1-Story Building
- Carters Wp Add Subdivision
Pet Policy
- Pet Size Limit
- Pet Deposit $300
- 3 Pets Allowed
- Dogs and Cats Allowed
- Breed Restrictions
Security
- Fire and Smoke Detector
Map
Source: North Texas Real Estate Information Systems (NTREIS)
MLS Number: 21056883
APN: 438591
- 1212 N Throckmorton St
- 905 N Music St
- 800 N Broughton St
- 812 N Willow St
- 520 E Brockett St
- 514 E Brockett St Unit 516
- 1021 N Branch St
- 1013 N Branch St
- 317 E College St
- 0 Vernon Holland Memorial Dr
- 515 N East St
- 209 E College St
- 819 N Walnut St Unit 821
- 304-316 E Pacific St Unit 316
- .25 ACRES N Montgomery St
- 810 N Walnut St
- TBD Sam Rayburn
- 116 N Willow St
- 920 E Chaffin St
- 506 N Grand Ave
- 910 N Throckmorton St Unit 910
- 822 N Throckmorton St
- 611 E Carter St
- 800 N Throckmorton St Unit 800
- 607 E Carter St Unit 607
- 809 N Maxey St
- 536 E Carter St
- 519 E Evergreen St
- 219 E Williams St
- 301 E Brockett St
- 1025 E Chaffin St
- 714 E Lamar St
- 714 E Lamar St Unit 3
- 412 N Cleveland Ave Unit 200
- 417 N Cleveland Ave
- 110 W Fairview St Unit 112
- 120 S Crockett St Unit 201
- 410 S Vaden St Unit B
- 1012 N Brents Ave Unit 1012
- 1715 E Pecan St







