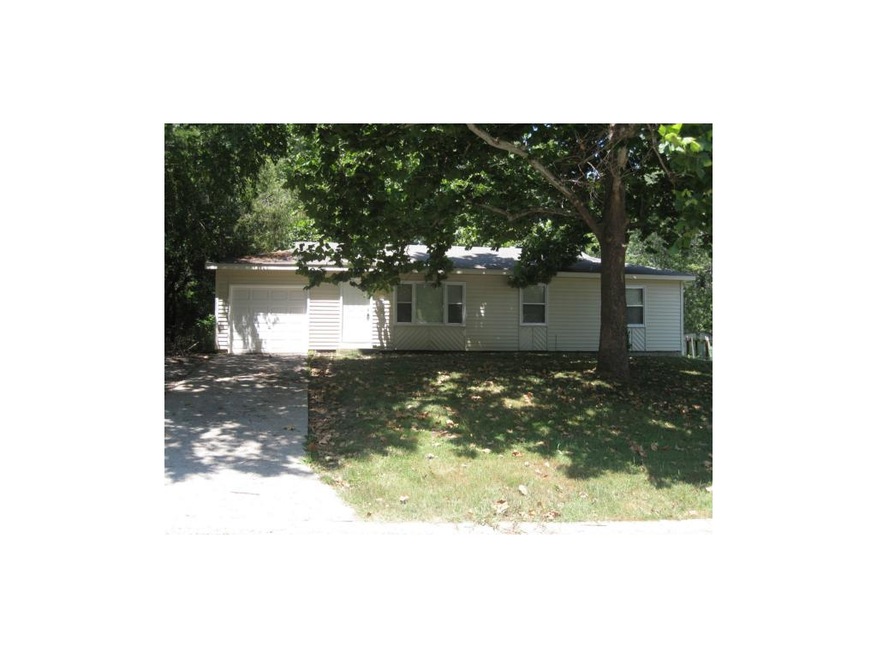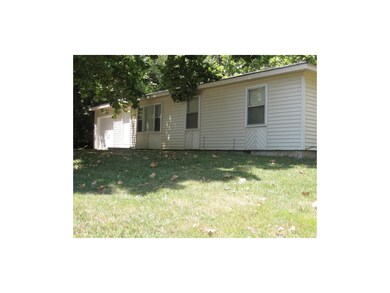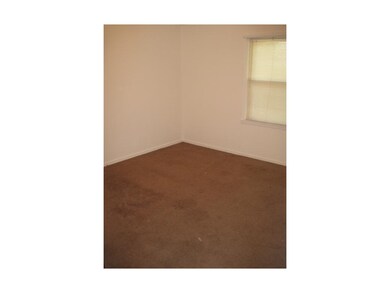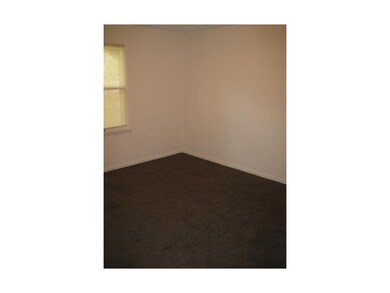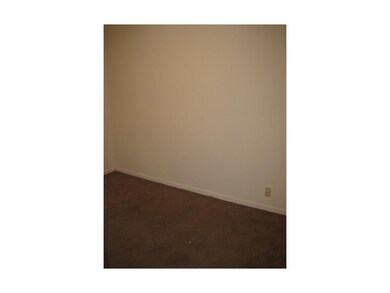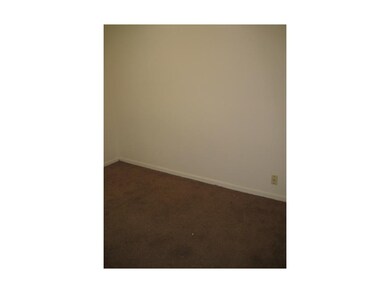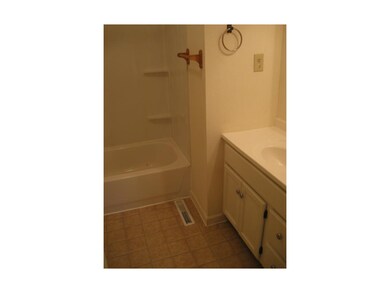
910 NE 61st St Kansas City, MO 64118
Highlights
- Vaulted Ceiling
- Granite Countertops
- Fireplace
- Ranch Style House
- Skylights
- Shades
About This Home
As of April 2025Opportunity Awaits! IDEAL First Time Home or investment property! Large dining/living room combo, spacious bathroom, fresh paint, HUGE yard, GREAT LOCATION! Maintenance free vinyl siding makes this home priced BELOW market value a STEAL OF A DEAL!! This one won't last: Schedule a showing TODAY!!!
Last Agent to Sell the Property
Platinum Realty LLC License #2011019447 Listed on: 07/29/2013

Home Details
Home Type
- Single Family
Est. Annual Taxes
- $1,104
Parking
- 1 Car Attached Garage
Home Design
- Ranch Style House
- Composition Roof
- Vinyl Siding
Interior Spaces
- Wet Bar: All Carpet, Shades/Blinds, Laminate Counters, Linoleum, Shower Over Tub
- Built-In Features: All Carpet, Shades/Blinds, Laminate Counters, Linoleum, Shower Over Tub
- Vaulted Ceiling
- Ceiling Fan: All Carpet, Shades/Blinds, Laminate Counters, Linoleum, Shower Over Tub
- Skylights
- Fireplace
- Shades
- Plantation Shutters
- Drapes & Rods
- Combination Dining and Living Room
- Crawl Space
- Laundry in Garage
Kitchen
- Granite Countertops
- Laminate Countertops
Flooring
- Wall to Wall Carpet
- Linoleum
- Laminate
- Stone
- Ceramic Tile
- Luxury Vinyl Plank Tile
- Luxury Vinyl Tile
Bedrooms and Bathrooms
- 3 Bedrooms
- Cedar Closet: All Carpet, Shades/Blinds, Laminate Counters, Linoleum, Shower Over Tub
- Walk-In Closet: All Carpet, Shades/Blinds, Laminate Counters, Linoleum, Shower Over Tub
- 1 Full Bathroom
- Double Vanity
- All Carpet
Additional Features
- Enclosed patio or porch
- Aluminum or Metal Fence
- Central Heating and Cooling System
Community Details
- Oak Park Subdivision
Listing and Financial Details
- Assessor Parcel Number 13-906-00-21-23.00
Ownership History
Purchase Details
Home Financials for this Owner
Home Financials are based on the most recent Mortgage that was taken out on this home.Purchase Details
Home Financials for this Owner
Home Financials are based on the most recent Mortgage that was taken out on this home.Purchase Details
Purchase Details
Purchase Details
Home Financials for this Owner
Home Financials are based on the most recent Mortgage that was taken out on this home.Similar Homes in Kansas City, MO
Home Values in the Area
Average Home Value in this Area
Purchase History
| Date | Type | Sale Price | Title Company |
|---|---|---|---|
| Warranty Deed | -- | Alliance Title | |
| Warranty Deed | -- | Alliance Title | |
| Warranty Deed | -- | Stewart Title | |
| Quit Claim Deed | -- | None Available | |
| Quit Claim Deed | -- | None Available | |
| Warranty Deed | -- | Coffelt Land Title Inc |
Mortgage History
| Date | Status | Loan Amount | Loan Type |
|---|---|---|---|
| Open | $220,924 | New Conventional | |
| Closed | $220,924 | New Conventional | |
| Previous Owner | $101,851 | New Conventional |
Property History
| Date | Event | Price | Change | Sq Ft Price |
|---|---|---|---|---|
| 04/08/2025 04/08/25 | Sold | -- | -- | -- |
| 03/18/2025 03/18/25 | Pending | -- | -- | -- |
| 01/24/2025 01/24/25 | For Sale | $225,000 | +36.4% | $170 / Sq Ft |
| 10/08/2024 10/08/24 | Sold | -- | -- | -- |
| 08/23/2024 08/23/24 | Pending | -- | -- | -- |
| 08/23/2024 08/23/24 | Price Changed | $165,000 | -10.8% | $125 / Sq Ft |
| 08/16/2024 08/16/24 | Price Changed | $185,000 | 0.0% | $140 / Sq Ft |
| 08/16/2024 08/16/24 | For Sale | $185,000 | -5.1% | $140 / Sq Ft |
| 08/09/2024 08/09/24 | Pending | -- | -- | -- |
| 08/02/2024 08/02/24 | For Sale | $195,000 | +225.5% | $147 / Sq Ft |
| 09/20/2013 09/20/13 | Sold | -- | -- | -- |
| 08/19/2013 08/19/13 | Pending | -- | -- | -- |
| 07/29/2013 07/29/13 | For Sale | $59,900 | -- | -- |
Tax History Compared to Growth
Tax History
| Year | Tax Paid | Tax Assessment Tax Assessment Total Assessment is a certain percentage of the fair market value that is determined by local assessors to be the total taxable value of land and additions on the property. | Land | Improvement |
|---|---|---|---|---|
| 2024 | $1,463 | $20,240 | -- | -- |
| 2023 | $1,454 | $20,240 | $0 | $0 |
| 2022 | $1,426 | $19,230 | $0 | $0 |
| 2021 | $1,428 | $19,228 | $4,750 | $14,478 |
| 2020 | $1,204 | $14,760 | $0 | $0 |
| 2019 | $1,202 | $14,763 | $3,040 | $11,723 |
| 2018 | $1,123 | $13,150 | $0 | $0 |
| 2017 | $1,123 | $13,150 | $3,040 | $10,110 |
| 2016 | $1,112 | $13,150 | $3,040 | $10,110 |
| 2015 | -- | $13,150 | $3,040 | $10,110 |
| 2014 | $1,129 | $13,150 | $3,040 | $10,110 |
Agents Affiliated with this Home
-
Michelle Cook

Seller's Agent in 2025
Michelle Cook
Keller Williams KC North
(816) 805-0536
11 in this area
206 Total Sales
-
Matt Braswell

Buyer's Agent in 2025
Matt Braswell
KW Diamond Partners
(913) 220-4843
1 in this area
129 Total Sales
-
Jill Zeil

Seller's Agent in 2024
Jill Zeil
Keller Williams KC North
(816) 462-7350
14 in this area
131 Total Sales
-
Reagan Straayer
R
Seller Co-Listing Agent in 2024
Reagan Straayer
Keller Williams KC North
(816) 419-9958
1 in this area
23 Total Sales
-
Tonya Gargotta

Seller's Agent in 2013
Tonya Gargotta
Platinum Realty LLC
(888) 220-0988
5 Total Sales
-
Karen Hadley & Associates
K
Buyer's Agent in 2013
Karen Hadley & Associates
Keller Williams KC North
(816) 507-5728
4 in this area
125 Total Sales
Map
Source: Heartland MLS
MLS Number: 1843064
APN: 13-906-00-21-023.00
- 6000 N Tracy Ave
- 6103 N Forest Ave
- 808 NE 62nd St
- 0 NE Lindberg Dr
- 6404 N Harrison St
- 435 NE Post Oak Ln
- 0 NE 64th St
- 6491 N Circle Dr
- 6504 N Harrison St
- 6101 N Michigan Ave
- 5900 N Michigan Place
- 704 NE 65th Terrace
- 674 NE 65th Terrace
- 6513 N Harrison St
- 685 NE 66th St
- 856 NE 66th St
- 5814 N Euclid Ave
- 1508 NE 56th Terrace
- 5713 N Woodland Ave
- 2 NE 62nd St
