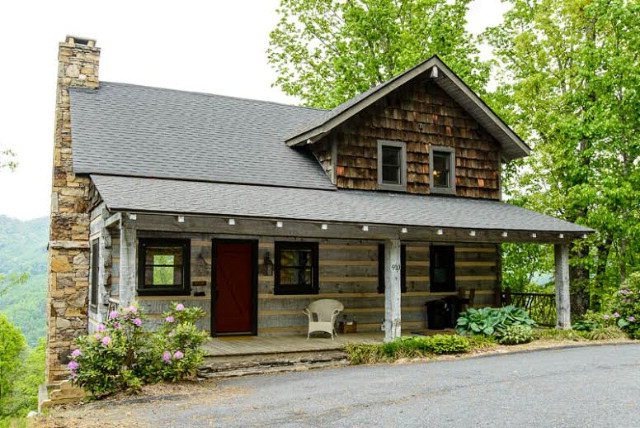
910 Oat Field Rd Tuckasegee, NC 28783
Tuckasegee NeighborhoodEstimated Value: $644,000
Highlights
- 10.75 Acre Lot
- Deck
- Wood Flooring
- Open Floorplan
- Cathedral Ceiling
- Main Floor Primary Bedroom
About This Home
As of August 2015Seclusion that offers peaceful serenity, tucked away from it all sits a beautiful craftsman style custom log home on 10.75 acres phenomenal long range mountain view of over 7 different ridge lines, as well as short range & lake views from each level. This 3 level post & beam accented home is move in ready fully furnished with upscale amenities & everything you need including 4 covered porches & a large great room with a beautiful stone fireplace. Shook Cove Overlook borders the prestigious Bear Lake Reserve in Tuckasegee.
Home Details
Home Type
- Single Family
Est. Annual Taxes
- $1,319
Year Built
- Built in 2002
Lot Details
- 10.75 Acre Lot
Parking
- No Garage
Home Design
- Log Cabin
- Rustic Architecture
- Shingle Roof
- Composition Roof
- Wood Siding
- Log Siding
- Stone
Interior Spaces
- 1.5-Story Property
- Open Floorplan
- Furnished
- Cathedral Ceiling
- Ceiling Fan
- Wood Burning Fireplace
- Stone Fireplace
- Insulated Windows
- Window Treatments
- Insulated Doors
- Great Room
- Living Area on First Floor
- Washer and Dryer Hookup
- Property Views
Kitchen
- Gas Oven or Range
- Microwave
- Dishwasher
- Disposal
Flooring
- Wood
- Carpet
- Laminate
- Ceramic Tile
Bedrooms and Bathrooms
- 3 Bedrooms
- Primary Bedroom on Main
- Primary bedroom located on second floor
- Split Bedroom Floorplan
- 3 Full Bathrooms
- Bathtub Includes Tile Surround
Finished Basement
- Heated Basement
- Basement Fills Entire Space Under The House
- Exterior Basement Entry
- Recreation or Family Area in Basement
- Laundry in Basement
Outdoor Features
- Deck
- Terrace
- Porch
Utilities
- Zoned Heating and Cooling
- Heating System Uses Propane
- Heating System Uses Wood
- Heating System Powered By Leased Propane
- Well
- Gas Water Heater
- Septic Tank
- Satellite Dish
Community Details
- No Home Owners Association
- Shook Cove Overlook Subdivision
- Stream
Listing and Financial Details
- Assessor Parcel Number 7576499503
Ownership History
Purchase Details
Similar Homes in Tuckasegee, NC
Home Values in the Area
Average Home Value in this Area
Purchase History
| Date | Buyer | Sale Price | Title Company |
|---|---|---|---|
| Macdonald Russell | $185,000 | None Available |
Property History
| Date | Event | Price | Change | Sq Ft Price |
|---|---|---|---|---|
| 08/21/2015 08/21/15 | Sold | $295,000 | 0.0% | -- |
| 07/22/2015 07/22/15 | Pending | -- | -- | -- |
| 11/24/2013 11/24/13 | For Sale | $295,000 | -- | -- |
Tax History Compared to Growth
Tax History
| Year | Tax Paid | Tax Assessment Tax Assessment Total Assessment is a certain percentage of the fair market value that is determined by local assessors to be the total taxable value of land and additions on the property. | Land | Improvement |
|---|---|---|---|---|
| 2024 | $1,319 | $347,140 | $113,440 | $233,700 |
| 2023 | $1,444 | $347,140 | $113,440 | $233,700 |
| 2022 | $1,444 | $347,140 | $113,440 | $233,700 |
| 2021 | $1,347 | $347,140 | $113,440 | $233,700 |
| 2020 | $1,196 | $292,630 | $81,130 | $211,500 |
| 2019 | $1,196 | $292,630 | $81,130 | $211,500 |
| 2018 | $1,196 | $292,630 | $81,130 | $211,500 |
| 2017 | $1,167 | $292,630 | $81,130 | $211,500 |
| 2015 | $1,497 | $292,630 | $81,130 | $211,500 |
Map
Source: Carolina Smokies Association of REALTORS®
MLS Number: 53281
APN: 7576-49-9503
- 718 Oat Field Rd
- 0000 Oat Field Rd Unit 5B
- 106 Fishing Village Ln
- 44 No End Cir
- 117 Amberleaf Way
- 97 Channel View Dr
- 10 Trellis Ln
- 12 Trillium Ridge Rd
- 9583 Cullowhee Mountain Rd
- 752 Shepherds Gap Rd
- 748 Bel Air
- 108 Mill Pond Dr Unit 21
- 121 Woodbridge Dr
- Lot 5 Dars Ln Unit 5
- Lot 5 Dars Ln
- 350 Sweet Birch Ln
- 136 Dars Ln
- 45 Boulder Creek Ln Unit 28
- 45 Boulder Creek Ln
- 220 Boulder Creek Ln
- 910 Oat Field Rd
- 5E2 Shook Cove
- 5C Shook Cove
- 5F Shook Cove
- 5E1 Shook Cove
- Lot 198 Bear Lake Reserve
- 285 Canoe Creek Dr
- 0 Oatfield Dr Unit 69990
- 0 Oatfield Dr Unit 67167
- 0 Oatfield Dr
- 59 W Canoe Dr W
- 59 Canoe Point
- 2278 Shook Cove Rd
- 196 Starway Dr
- 2417 Shook Cove Rd
- 2412 Shook Cove Rd
- 73 Park Creek Crossing
- 00 Canoe Creek Dr
- 0 Canoe Creek Dr
- 718 Oat Field Rd Unit 2
