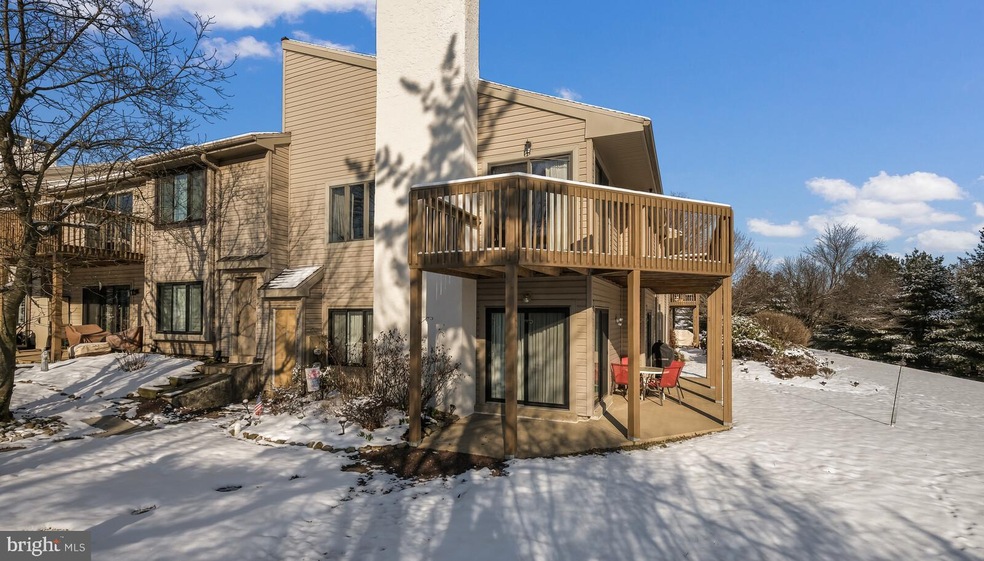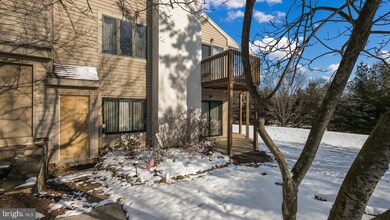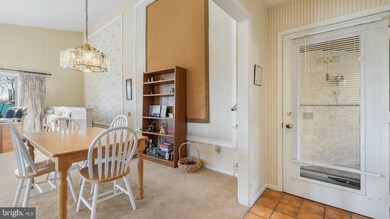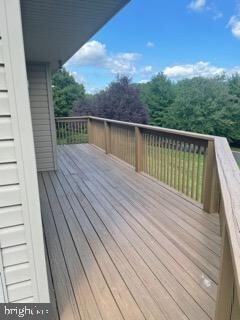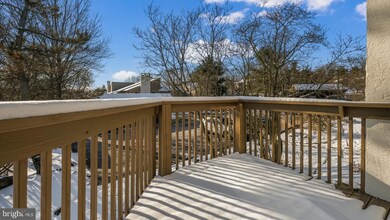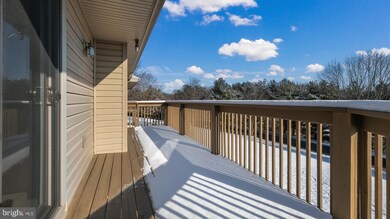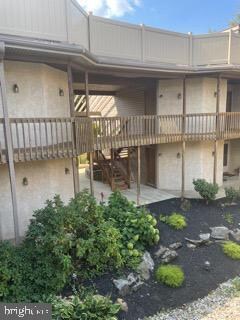
910 Pritchard Place Unit 910 Newtown Square, PA 19073
Newtown Square NeighborhoodEstimated Value: $352,000 - $378,000
Highlights
- Deck
- Cathedral Ceiling
- Corner Lot
- Rose Tree Elementary School Rated A
- 1 Fireplace
- Community Pool
About This Home
As of March 2022Welcome to 910 Pritchard Place in desirable Runnymeade Farms. This large end unit property is the best location in the development. The decks wrap around with exits from the kitchen and living room. As you enter the front door you will be greeted with ceramic tile foyer. You will notice the abundance of natural light throughout. The eat in kitchen is extra large with counter tops and cabinets galore.The large living room with cathedral ceilings invites you to sit and look out your extra large windows overlooking nature. There is also a formal dining room area. The ceramic tile hall bath has the laundry facilities. The master bedroom is sizable with a double walk in closet, desk/make up area and bathroom ensuite. The second bedroom has a large closet as well. This unit includes a storage area to the left of the front door. This awesome home also boasts a brand new HVAC unit. Park in your own carport and then you can use the private back door to your own unit. Come sit on your deck which overlooks open space. The community pool and tennis courts are adjacent to the open space. Excellent location, close to Ridley Creek State Park, Tyler Arboretum, & all the areas attractions. Rose Tree Media School District.
Last Agent to Sell the Property
RE/MAX Preferred - Newtown Square License #RS283600 Listed on: 02/14/2022

Property Details
Home Type
- Condominium
Est. Annual Taxes
- $4,183
Year Built
- Built in 1985
Lot Details
- Open Lot
HOA Fees
- $363 Monthly HOA Fees
Home Design
- Shingle Roof
- Wood Siding
Interior Spaces
- 1,487 Sq Ft Home
- Property has 1 Level
- Cathedral Ceiling
- Skylights
- 1 Fireplace
- Living Room
- Dining Room
Kitchen
- Eat-In Kitchen
- Self-Cleaning Oven
- Built-In Range
- Dishwasher
- Disposal
Flooring
- Wall to Wall Carpet
- Tile or Brick
- Vinyl
Bedrooms and Bathrooms
- 2 Main Level Bedrooms
- En-Suite Primary Bedroom
- En-Suite Bathroom
- 2 Full Bathrooms
- Walk-in Shower
Laundry
- Laundry on main level
- Washer and Dryer Hookup
Parking
- 3 Parking Spaces
- 3 Attached Carport Spaces
- Parking Lot
Outdoor Features
- Deck
- Exterior Lighting
Utilities
- Forced Air Heating and Cooling System
- Underground Utilities
- 100 Amp Service
- Electric Water Heater
- Cable TV Available
Listing and Financial Details
- Tax Lot 038-000
- Assessor Parcel Number 19-00-00285-07
Community Details
Overview
- $1,000 Capital Contribution Fee
- Association fees include pool(s), common area maintenance, exterior building maintenance, lawn maintenance, snow removal, trash, water, sewer, parking fee, all ground fee, management
- Low-Rise Condominium
- Runnymeade Farms Subdivision, Cheshire Floorplan
- Property Manager
Recreation
- Tennis Courts
- Community Pool
Ownership History
Purchase Details
Home Financials for this Owner
Home Financials are based on the most recent Mortgage that was taken out on this home.Purchase Details
Purchase Details
Home Financials for this Owner
Home Financials are based on the most recent Mortgage that was taken out on this home.Similar Homes in the area
Home Values in the Area
Average Home Value in this Area
Purchase History
| Date | Buyer | Sale Price | Title Company |
|---|---|---|---|
| Sioutis Pavlos | $310,000 | None Listed On Document | |
| Baker Bonnie | -- | Commonwealth Land Title Insu | |
| Baker Bonnie | $235,000 | Commonwealth Title |
Mortgage History
| Date | Status | Borrower | Loan Amount |
|---|---|---|---|
| Previous Owner | Walker Bonnie | $127,000 | |
| Previous Owner | Baker Bonnie | $150,000 | |
| Previous Owner | Egitto Joseph | $50,000 |
Property History
| Date | Event | Price | Change | Sq Ft Price |
|---|---|---|---|---|
| 03/17/2022 03/17/22 | Sold | $310,000 | +3.3% | $208 / Sq Ft |
| 02/17/2022 02/17/22 | Pending | -- | -- | -- |
| 02/14/2022 02/14/22 | For Sale | $300,000 | -- | $202 / Sq Ft |
Tax History Compared to Growth
Tax History
| Year | Tax Paid | Tax Assessment Tax Assessment Total Assessment is a certain percentage of the fair market value that is determined by local assessors to be the total taxable value of land and additions on the property. | Land | Improvement |
|---|---|---|---|---|
| 2024 | $4,463 | $235,960 | $60,970 | $174,990 |
| 2023 | $4,302 | $235,960 | $60,970 | $174,990 |
| 2022 | $4,182 | $235,960 | $60,970 | $174,990 |
| 2021 | $7,197 | $235,960 | $60,970 | $174,990 |
| 2020 | $3,647 | $111,450 | $34,510 | $76,940 |
| 2019 | $3,573 | $111,450 | $34,510 | $76,940 |
| 2018 | $3,522 | $111,450 | $0 | $0 |
| 2017 | $3,433 | $111,450 | $0 | $0 |
| 2016 | $612 | $111,450 | $0 | $0 |
| 2015 | $612 | $111,450 | $0 | $0 |
| 2014 | $612 | $111,450 | $0 | $0 |
Agents Affiliated with this Home
-
Theresa O'Donnell

Seller's Agent in 2022
Theresa O'Donnell
RE/MAX
(610) 952-7409
7 in this area
144 Total Sales
-
Dean Kanellopoulos

Buyer's Agent in 2022
Dean Kanellopoulos
KW Greater West Chester
(610) 202-5572
4 in this area
15 Total Sales
Map
Source: Bright MLS
MLS Number: PADE2019122
APN: 19-00-00285-07
- 602 Pritchard Place Unit 602
- 8 Riders Run
- 17 Langton Ln
- 8 Knights Way
- 15 Llangollen Ln
- 23 Street Rd
- 20 Sleepy Hollow Dr
- 447 Barrows Sheef
- 134 Springton Lake Rd
- 523 Sill Overlook
- 215 White Tail Ln
- 380 Bishop Hollow Rd
- 8 Cherry Ln
- 89 Hunters Run
- 219 Locust St
- 205 Carriage Ln
- 0 Martingale Rd
- LOT 16 - CARLISLE AZ Bellflower Ln
- LOT 16-BELLFLOWER EM Bellflower Ln
- LOT 16 - CARLISLE BE Bellflower Ln
- 1212 Pritchard Place
- 1212 Pritchard Place Unit 1212
- 1212 Pritchard Place Unit 1212
- 1211 Pritchard Place
- 1203 Pritchard Place
- 1107 Pritchard Place Unit 1107
- 1104 Pritchard Place Unit 1104
- 1009 Pritchard Place
- 1008 Pritchard Place Unit 1008
- 1003 Pritchard Place Unit 1003
- 910 Pritchard Place Unit 910
- 810 Pritchard Place Unit 810
- 102 Pritchard Place
- 104 Pritchard Place Unit 104
- 104 Pritchard Place Unit 104
- 1110 Pritchard Place
- 1012 Pritchard Place Unit 1012
- 812 Pritchard Place
- 108 Pritchard Place Unit 108
- 106 Pritchard Place Unit 106
