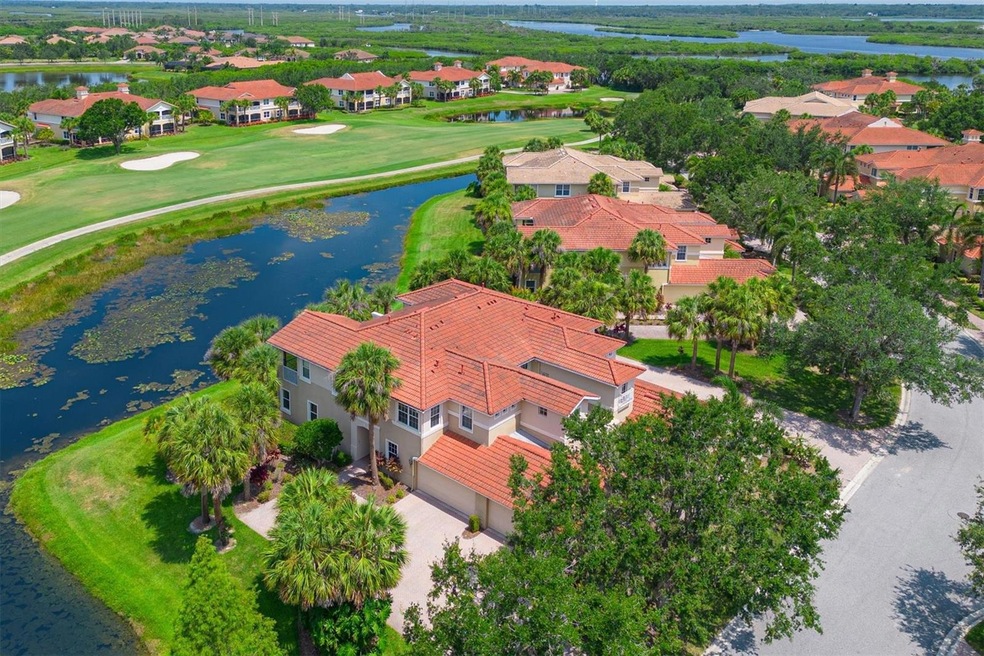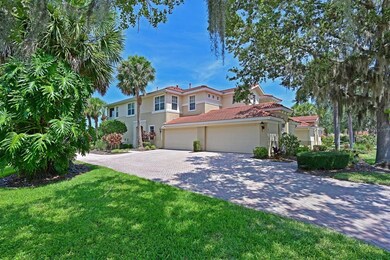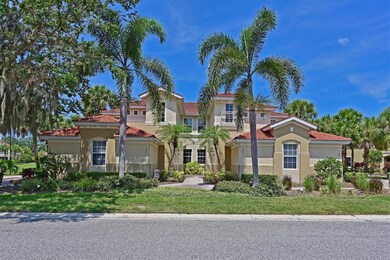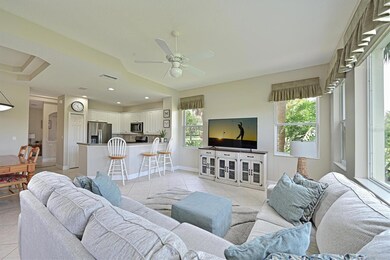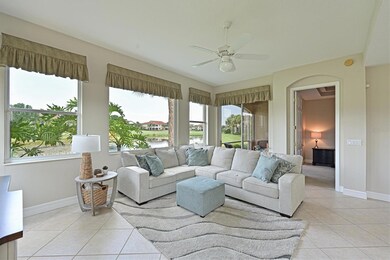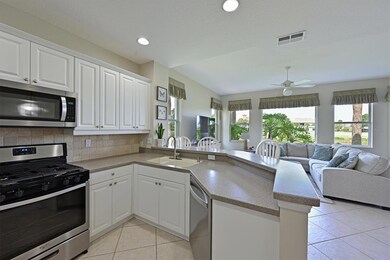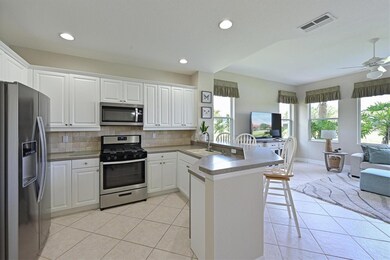
910 River Basin Ct Unit 101A Bradenton, FL 34212
Waterlefe NeighborhoodHighlights
- 50 Feet of Pond Waterfront
- On Golf Course
- Fitness Center
- Freedom Elementary School Rated A-
- Access To Marina
- Fishing
About This Home
As of September 2023This rarely available 2 bedroom 2 bath/ plus den with attached two car garage end unit offers unparalleled living experience with breathtaking unobstructed views of the pristine golf course and water. Step inside and immediately notice the abundance of natural light that fills every corner of this meticulously maintained space. Live behind the secure IMPACT WINDOWS that provide you peace of mind. Kitchen appliances are only 2 years old. Sleek countertops and ample strorage space makes cooking a pleasure. The open concept design seamlessly connects the kitchen to the dining and living areas. The Primary ensuite also has captivating golf course views! Whether you choose to relax on the private patio, savoring the stunning vistas, or take advantage of the Top-Notch Restaurant, Fitness Center, Heated Jr Olympic Salt Water Pool, which offers daily fitness classes, plus the Sunset Lounge. Additionally, Waterlefe offers a full array of social functions. Golf Club membership (closed for renovations thru September '23) and Marina slips are optional. Cable TV and 500 MPS Internet are included in the HOA Fee. CDD is included in the total tax amount. Don't miss the opportunity to own this exceptional condo with its rare combination of stunning views, modern amenities, and exclusive end-unit status.
Last Agent to Sell the Property
COLDWELL BANKER REALTY Brokerage Phone: 941-739-6777 License #3237721 Listed on: 07/28/2023

Property Details
Home Type
- Condominium
Est. Annual Taxes
- $6,620
Year Built
- Built in 2002
Lot Details
- 50 Feet of Pond Waterfront
- On Golf Course
- End Unit
- Cul-De-Sac
- East Facing Home
- Irrigation
HOA Fees
Parking
- 2 Car Attached Garage
- Ground Level Parking
- Garage Door Opener
Property Views
- Pond
- Golf Course
- Woods
Home Design
- Turnkey
- Slab Foundation
- Tile Roof
- Block Exterior
- Stucco
Interior Spaces
- 1,254 Sq Ft Home
- 1-Story Property
- Open Floorplan
- Tray Ceiling
- High Ceiling
- Ceiling Fan
- Blinds
- Sliding Doors
- Family Room Off Kitchen
- Living Room
- Dining Room
- Den
- Security System Owned
Kitchen
- <<builtInOvenToken>>
- <<microwave>>
- Ice Maker
- Dishwasher
- Solid Surface Countertops
- Disposal
Flooring
- Carpet
- Concrete
- Ceramic Tile
Bedrooms and Bathrooms
- 2 Bedrooms
- Closet Cabinetry
- Walk-In Closet
- 2 Full Bathrooms
Laundry
- Laundry Room
- Dryer
- Washer
Outdoor Features
- Access To Marina
- Fishing Pier
- Property is near a marina
- Screened Patio
- Exterior Lighting
- Rain Gutters
- Rear Porch
Schools
- Freedom Elementary School
- Carlos E. Haile Middle School
- Parrish Community High School
Utilities
- Central Heating and Cooling System
- Heating System Uses Natural Gas
- Thermostat
- Underground Utilities
- Natural Gas Connected
- Gas Water Heater
- Cable TV Available
Listing and Financial Details
- Visit Down Payment Resource Website
- Assessor Parcel Number 546040559
- $3,170 per year additional tax assessments
Community Details
Overview
- Optional Additional Fees
- Association fees include 24-Hour Guard, cable TV, common area taxes, pool, escrow reserves fund, fidelity bond, insurance, internet, maintenance structure, ground maintenance, maintenance, management, pest control, recreational facilities, security
- $42 Other Monthly Fees
- Maryann Burchell,Lcam Association, Phone Number (941) 747-6898
- Visit Association Website
- Waterlefe Master Property Owners Assoc Association
- The Watch Condos
- Built by WCI
- Waterlefe Golf& River Club Community
- Waterlefe Golf & River Club Subdivision
- On-Site Maintenance
- Association Owns Recreation Facilities
- The community has rules related to building or community restrictions, deed restrictions, fencing, allowable golf cart usage in the community, vehicle restrictions
Amenities
- Restaurant
- Clubhouse
Recreation
- Golf Course Community
- Recreation Facilities
- Community Playground
- Fitness Center
- Community Pool
- Fishing
- Park
- Trails
Pet Policy
- Pets up to 100 lbs
- 2 Pets Allowed
Security
- Security Guard
- Gated Community
- High Impact Windows
- Fire and Smoke Detector
Ownership History
Purchase Details
Home Financials for this Owner
Home Financials are based on the most recent Mortgage that was taken out on this home.Purchase Details
Home Financials for this Owner
Home Financials are based on the most recent Mortgage that was taken out on this home.Purchase Details
Purchase Details
Home Financials for this Owner
Home Financials are based on the most recent Mortgage that was taken out on this home.Similar Homes in Bradenton, FL
Home Values in the Area
Average Home Value in this Area
Purchase History
| Date | Type | Sale Price | Title Company |
|---|---|---|---|
| Warranty Deed | $415,000 | Msc Title | |
| Warranty Deed | $285,500 | Attorney | |
| Warranty Deed | $172,000 | Attorney | |
| Warranty Deed | $264,900 | -- |
Mortgage History
| Date | Status | Loan Amount | Loan Type |
|---|---|---|---|
| Open | $311,250 | New Conventional | |
| Previous Owner | $211,900 | Purchase Money Mortgage |
Property History
| Date | Event | Price | Change | Sq Ft Price |
|---|---|---|---|---|
| 09/28/2023 09/28/23 | Sold | $415,000 | -2.4% | $331 / Sq Ft |
| 08/17/2023 08/17/23 | Pending | -- | -- | -- |
| 07/28/2023 07/28/23 | For Sale | $425,000 | +48.9% | $339 / Sq Ft |
| 09/10/2021 09/10/21 | Sold | $285,500 | +0.2% | $228 / Sq Ft |
| 08/17/2021 08/17/21 | Pending | -- | -- | -- |
| 08/13/2021 08/13/21 | For Sale | $285,000 | -0.2% | $227 / Sq Ft |
| 08/13/2021 08/13/21 | Off Market | $285,500 | -- | -- |
Tax History Compared to Growth
Tax History
| Year | Tax Paid | Tax Assessment Tax Assessment Total Assessment is a certain percentage of the fair market value that is determined by local assessors to be the total taxable value of land and additions on the property. | Land | Improvement |
|---|---|---|---|---|
| 2024 | $7,429 | $310,250 | -- | $310,250 |
| 2023 | $7,429 | $314,500 | $0 | $314,500 |
| 2022 | $6,755 | $236,250 | $0 | $236,250 |
| 2021 | $5,355 | $167,000 | $0 | $167,000 |
| 2020 | $5,230 | $146,000 | $0 | $146,000 |
| 2019 | $5,256 | $146,000 | $0 | $146,000 |
| 2018 | $5,349 | $150,000 | $0 | $0 |
| 2017 | $5,371 | $158,850 | $0 | $0 |
| 2016 | $5,019 | $151,300 | $0 | $0 |
| 2015 | $4,835 | $145,500 | $0 | $0 |
| 2014 | $4,835 | $138,619 | $0 | $0 |
| 2013 | $4,679 | $134,104 | $76,230 | $57,874 |
Agents Affiliated with this Home
-
Echo Belser

Seller's Agent in 2023
Echo Belser
COLDWELL BANKER REALTY
(941) 720-4961
4 in this area
198 Total Sales
-
Linda Dickson
L
Buyer's Agent in 2023
Linda Dickson
Michael Saunders
(941) 224-1337
1 in this area
5 Total Sales
-
Jill Fourie

Seller's Agent in 2021
Jill Fourie
KW SUNCOAST
(941) 792-2000
4 in this area
81 Total Sales
Map
Source: Stellar MLS
MLS Number: A4576168
APN: 5460-4055-9
- 9607 Sea Turtle Terrace Unit 101
- 9623 Sea Turtle Terrace Unit 201
- 927 River Basin Ct Unit 201C
- 9441 Discovery Terrace Unit 101A
- 9635 Discovery Terrace
- 9435 Discovery Terrace Unit 202D
- 9460 Discovery Terrace Unit 202D
- 9429 Discovery Terrace Unit 102B
- 9415 Discovery Terrace Unit 101A
- 9719 Discovery Terrace
- 706 Misty Pond Ct
- 730 Foggy Morn Ln
- 708 Foggy Morn Ln
- 661 Foggy Morn Ln
- 358 River Enclave Ct
- 616 Misty Pond Ct
- 235 River Enclave Ct
- 8911 Heritage Sound Dr
- 428 Grand Preserve Cove
- 8912 Heritage Sound Dr
