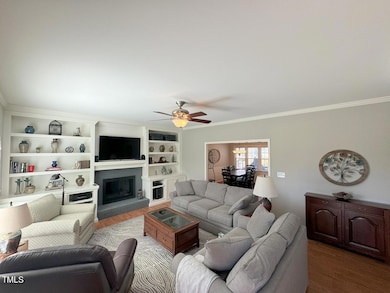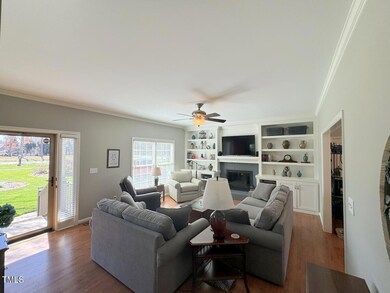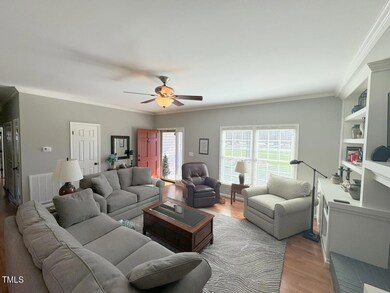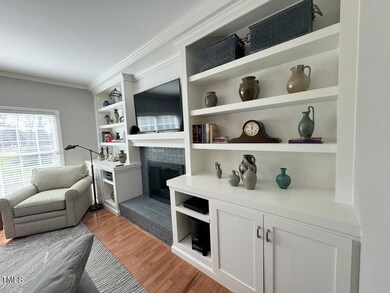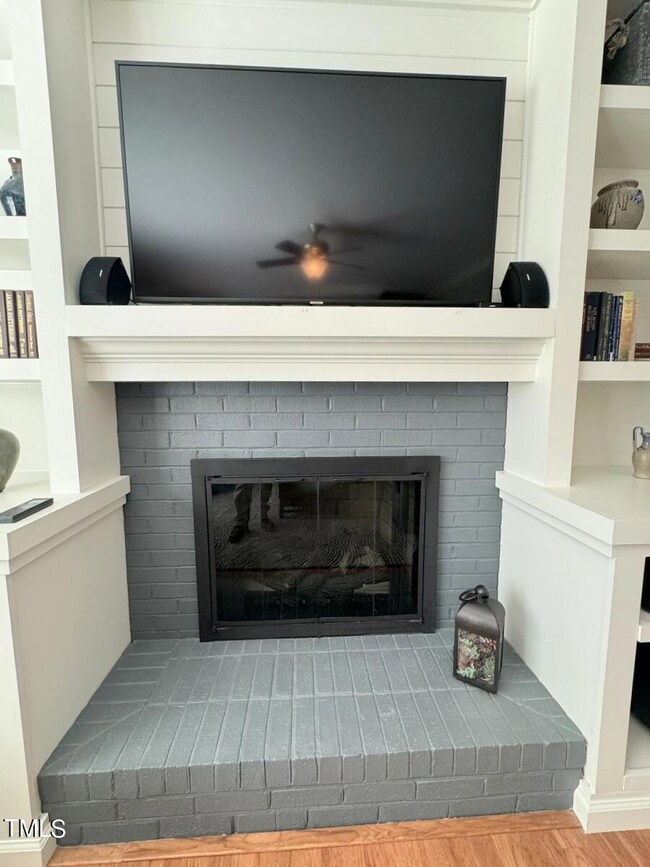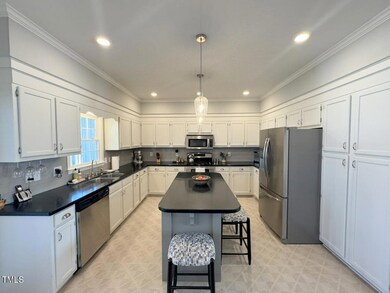
910 S Third St Mebane, NC 27302
Highlights
- Wood Flooring
- Granite Countertops
- Stainless Steel Appliances
- Sun or Florida Room
- Neighborhood Views
- Separate Outdoor Workshop
About This Home
As of March 2024Immaculate 3 bed 2 bath home located in the Fair Oaks Subdivision. The interior and exterior of this home has every thing you are looking for. Interior living room area features hardwood flooring, gas log fire place, built in shelving with great lighting. Kitchen has lots of cabinetry with solid surface countertops and stainless steel appliances including a dual fuel gas range. Located off of the kitchen is a beautiful 10X14 sunroom heated and cooled by a separate split wall unit. Master bedroom features hardwood flooring and a 11X6 walk in closet, private master bath with LVP flooring, tile walk in shower, with double granite vanity. Guest bedrooms both have hardwood flooring and ceiling fans. The guest bathroom has been updated with LVP flooring and a marble vanity. The exterior of this home is very peaceful and tranquil with 6 foot privacy fencing located on both sides and 8 foot in the rear. Beautifully landscaped yard with irrigation system, leaf filter gutters, 22X17 concrete patio, 12X8 Pergola, & 20X12 wired work shop. The double attached garage comes with built in cabinetry and also wired for a generator. Generator does not convey. Home offers a perfect location to downtown and easy access to all that Mebane has to offer.
Last Agent to Sell the Property
On Site Real Estate License #225523 Listed on: 02/19/2024
Home Details
Home Type
- Single Family
Est. Annual Taxes
- $2,579
Year Built
- Built in 1994
Lot Details
- 0.4 Acre Lot
- Back Yard Fenced and Front Yard
Parking
- 2 Car Attached Garage
- Garage Door Opener
- Private Driveway
- Additional Parking
Home Design
- Brick Veneer
- Shingle Roof
- Vinyl Siding
Interior Spaces
- 1,742 Sq Ft Home
- 1-Story Property
- Built-In Features
- Crown Molding
- Ceiling Fan
- Gas Log Fireplace
- Living Room
- Dining Room
- Sun or Florida Room
- Neighborhood Views
- Pull Down Stairs to Attic
- Fire and Smoke Detector
- Laundry in Hall
Kitchen
- Eat-In Kitchen
- Free-Standing Gas Range
- Microwave
- Dishwasher
- Stainless Steel Appliances
- Kitchen Island
- Granite Countertops
Flooring
- Wood
- Luxury Vinyl Tile
- Vinyl
Bedrooms and Bathrooms
- 3 Bedrooms
- Walk-In Closet
- 2 Full Bathrooms
- Separate Shower in Primary Bathroom
- Bathtub with Shower
Accessible Home Design
- Handicap Accessible
Outdoor Features
- Patio
- Exterior Lighting
- Separate Outdoor Workshop
- Pergola
Schools
- S Mebane Elementary School
- Woodlawn Middle School
Utilities
- Cooling System Mounted In Outer Wall Opening
- Central Air
- Heat Pump System
- Natural Gas Connected
- Gas Water Heater
- Cable TV Available
Community Details
- Fair Oaks Subdivision
Listing and Financial Details
- Assessor Parcel Number 164487
Ownership History
Purchase Details
Home Financials for this Owner
Home Financials are based on the most recent Mortgage that was taken out on this home.Purchase Details
Similar Homes in Mebane, NC
Home Values in the Area
Average Home Value in this Area
Purchase History
| Date | Type | Sale Price | Title Company |
|---|---|---|---|
| Warranty Deed | $400,000 | None Listed On Document | |
| Deed | $140,000 | -- |
Mortgage History
| Date | Status | Loan Amount | Loan Type |
|---|---|---|---|
| Previous Owner | $100,000 | Credit Line Revolving | |
| Previous Owner | $35,000 | Credit Line Revolving |
Property History
| Date | Event | Price | Change | Sq Ft Price |
|---|---|---|---|---|
| 04/20/2025 04/20/25 | Pending | -- | -- | -- |
| 04/18/2025 04/18/25 | For Sale | $405,000 | +1.3% | $227 / Sq Ft |
| 03/22/2024 03/22/24 | Sold | $400,000 | 0.0% | $230 / Sq Ft |
| 02/21/2024 02/21/24 | Pending | -- | -- | -- |
| 02/19/2024 02/19/24 | For Sale | $400,000 | -- | $230 / Sq Ft |
Tax History Compared to Growth
Tax History
| Year | Tax Paid | Tax Assessment Tax Assessment Total Assessment is a certain percentage of the fair market value that is determined by local assessors to be the total taxable value of land and additions on the property. | Land | Improvement |
|---|---|---|---|---|
| 2024 | $2,698 | $321,563 | $65,000 | $256,563 |
| 2023 | $2,566 | $321,563 | $65,000 | $256,563 |
| 2022 | $1,949 | $174,915 | $40,000 | $134,915 |
| 2021 | $1,967 | $174,915 | $40,000 | $134,915 |
| 2020 | $1,984 | $174,915 | $40,000 | $134,915 |
| 2019 | $1,994 | $174,915 | $40,000 | $134,915 |
| 2018 | $0 | $174,915 | $40,000 | $134,915 |
| 2017 | $1,826 | $174,915 | $40,000 | $134,915 |
| 2016 | $1,825 | $170,514 | $35,000 | $135,514 |
| 2015 | $996 | $172,595 | $35,000 | $137,595 |
| 2014 | $910 | $172,595 | $35,000 | $137,595 |
Agents Affiliated with this Home
-
Crystal Williams
C
Buyer's Agent in 2025
Crystal Williams
Fonville Morisey/Triangle East
(336) 437-5450
1 Total Sale
-
Jeff Sykes
J
Seller's Agent in 2024
Jeff Sykes
On Site Real Estate
59 Total Sales
-
Natalie Bree

Buyer's Agent in 2024
Natalie Bree
Natalie & Co R E Consultants
(919) 357-7557
193 Total Sales
Map
Source: Doorify MLS
MLS Number: 10012511
APN: 164487
- 1005 Stuart Dr
- 226 Fair Oaks Ct
- 142 New Castle Rd
- 480 Stonewall Dr
- 0 Falcon Ln
- 928 Arrowhead Ln
- 761 S Eighth St
- 403 E Mcpherson Dr
- 00 W Mckinley St
- 714 W Mckinley St
- 624 S 8th St
- 0 Dyson Dr Unit TBD Dyson 2519207
- 704 Vance St
- 942 S Fifth St
- 138 Parker Ln
- 130 Parker Ln
- 128 Parker Ln
- 152 Parker Ln
- 126 Parker Ln
- 120 Parker Ln

