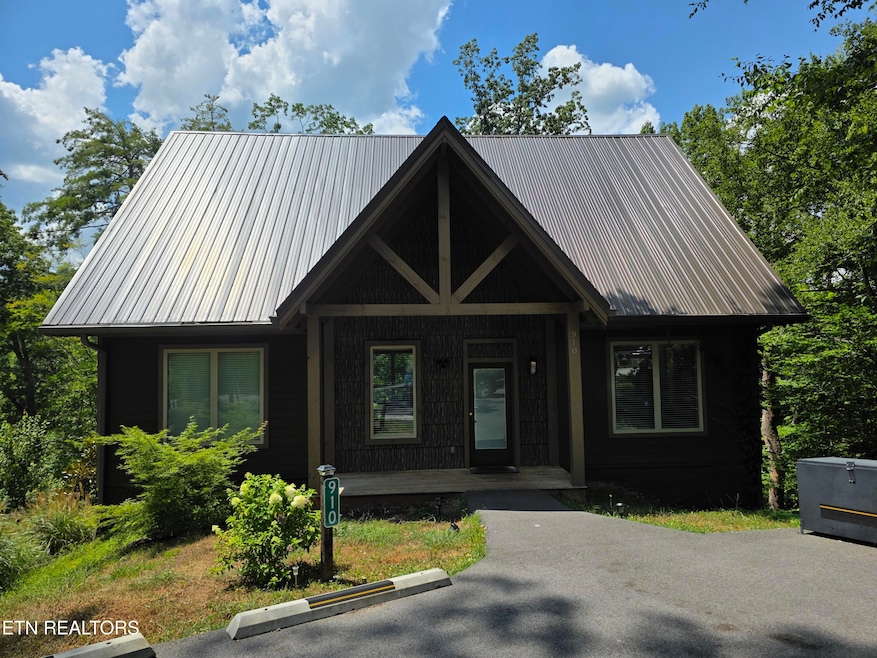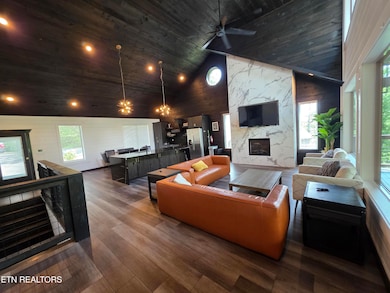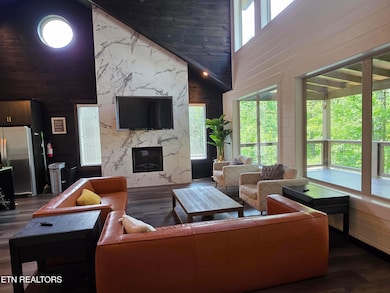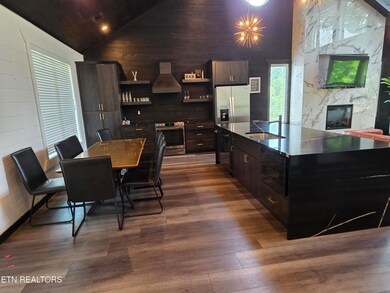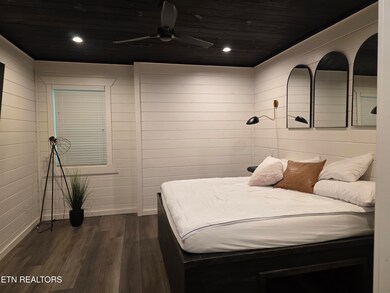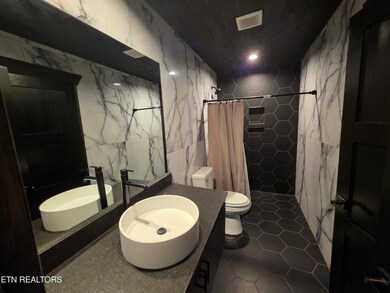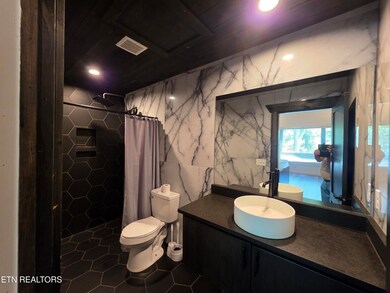910 Saddle Creek Way Sevierville, TN 37862
Estimated payment $7,227/month
Highlights
- Landscaped Professionally
- Countryside Views
- Contemporary Architecture
- Gatlinburg Pittman High School Rated A-
- Deck
- Recreation Room
About This Home
This Cabin features 3 King bedrooms and a bunk room complete with 2 twin over queen bunk beds and 2 single twin beds. This is a Newly built (3 year old) 4 bedroom Cabin with POOL/HOT TUB. In addition to the indoor pool, there is also a game and theater room. The main level has an open floor plan to allow you to flow easily from the kitchen to the living room. The kitchen offers stainless steel appliances, quartz countertops with a waterfall edge, dining-room seating as well as seating at the bar. The living room offers leather sofa, TV with cable service, electric fireplace, and deck access. There are 2 King bedrooms located on the main level. Both bedrooms have tv's and full bathrooms with walk in showers. This level sleeps 4. All offers to be submitted by buyers agent at www.propoffers.com
Home Details
Home Type
- Single Family
Est. Annual Taxes
- $4,451
Year Built
- Built in 2022
Lot Details
- 0.29 Acre Lot
- Lot Dimensions are 40x124.98
- Cul-De-Sac
- Landscaped Professionally
HOA Fees
- $83 Monthly HOA Fees
Parking
- No Garage
Home Design
- Contemporary Architecture
- Cabin
- Block Foundation
- Frame Construction
Interior Spaces
- 3,628 Sq Ft Home
- Electric Fireplace
- Combination Kitchen and Dining Room
- Recreation Room
- Bonus Room
- Storage
- Sustainable Flooring
- Countryside Views
- Finished Basement
- Walk-Out Basement
- Fire and Smoke Detector
Kitchen
- Eat-In Kitchen
- Range
- Dishwasher
- Disposal
Bedrooms and Bathrooms
- 4 Bedrooms
- Primary Bedroom on Main
- Walk-In Closet
- 4 Full Bathrooms
- Walk-in Shower
Laundry
- Laundry Room
- Dryer
- Washer
Accessible Home Design
- Handicap Accessible
Outdoor Features
- Deck
- Covered Patio or Porch
Schools
- Parkway Academy High School
Utilities
- Central Air
- Heat Pump System
Community Details
- Association fees include all amenities
- Saddleback Ridge Phase 3 Subdivision
- Mandatory home owners association
Listing and Financial Details
- Assessor Parcel Number 049P F 004.00
Map
Home Values in the Area
Average Home Value in this Area
Tax History
| Year | Tax Paid | Tax Assessment Tax Assessment Total Assessment is a certain percentage of the fair market value that is determined by local assessors to be the total taxable value of land and additions on the property. | Land | Improvement |
|---|---|---|---|---|
| 2025 | $1,988 | $233,600 | $9,600 | $224,000 |
| 2024 | $1,988 | $233,600 | $9,600 | $224,000 |
| 2023 | $1,988 | $233,600 | $0 | $0 |
| 2022 | $2,626 | $137,850 | $6,000 | $131,850 |
| 2021 | $115 | $137,850 | $6,000 | $131,850 |
| 2020 | $142 | $6,000 | $6,000 | $0 |
| 2019 | $142 | $6,000 | $6,000 | $0 |
| 2018 | $142 | $6,000 | $6,000 | $0 |
| 2017 | $142 | $6,000 | $6,000 | $0 |
| 2016 | $131 | $6,000 | $6,000 | $0 |
| 2015 | -- | $7,000 | $0 | $0 |
| 2014 | $136 | $7,000 | $0 | $0 |
Property History
| Date | Event | Price | List to Sale | Price per Sq Ft | Prior Sale |
|---|---|---|---|---|---|
| 10/16/2025 10/16/25 | Price Changed | $1,285,000 | -4.1% | $354 / Sq Ft | |
| 09/04/2025 09/04/25 | Price Changed | $1,340,000 | -3.6% | $369 / Sq Ft | |
| 07/24/2025 07/24/25 | For Sale | $1,390,000 | -15.8% | $383 / Sq Ft | |
| 08/03/2022 08/03/22 | Sold | $1,650,000 | -5.7% | $455 / Sq Ft | View Prior Sale |
| 05/10/2022 05/10/22 | Pending | -- | -- | -- | |
| 05/09/2022 05/09/22 | For Sale | $1,750,000 | -- | $482 / Sq Ft |
Purchase History
| Date | Type | Sale Price | Title Company |
|---|---|---|---|
| Trustee Deed | $1,356,901 | None Listed On Document | |
| Trustee Deed | $1,356,901 | None Listed On Document | |
| Warranty Deed | $1,650,000 | Tennessee Land Title | |
| Warranty Deed | $122,400 | Tennessee Land Title |
Mortgage History
| Date | Status | Loan Amount | Loan Type |
|---|---|---|---|
| Previous Owner | $1,320,000 | New Conventional |
Source: East Tennessee REALTORS® MLS
MLS Number: 1309623
APN: 049P-F-004.00
- 866 Cabin Creek Way
- Lot 5 Cabin Creek Way
- Lot 6 Cabin Creek Way
- 861 Cabin Creek Way
- 405 Maggie MacK Ln
- 441 Maggie MacK Ln
- 316 Saddleback Way
- 205 Lexington Place
- 801 Hardin Ln
- 206 Timberlodge Ln
- 742 Hardin Ln
- 835 Hardin Ln
- 418 Hideaway Ridge Cir
- 234 Timberlodge Ln
- 513 Hideaway Ridge Cir
- 523 Hideaway Ridge Cir
- 529 Hideaway Ridge Cir
- 508 Westland Dr
- 508 Broadview Dr
- 1039 Cedar Ln
- 1110 Old Knoxville Hwy
- 122 South Blvd
- 293 Mount Dr
- 400 Allensville Rd Unit ID1266320P
- 2139 New Era Rd
- 1410 Hurley Dr Unit ID1266207P
- 1410 Hurley Dr Unit ID1266209P
- 865 River Divide Rd
- 1019 Whites School Rd Unit ID1226185P
- 2420 Sylvan Glen Way
- 559 Snowflower Cir
- 332 Meriwether Way
- 124 Plaza Dr Unit ID1266273P
- 833 Plantation Dr
- 1023 Center View Rd
- 404 Henderson Chapel Rd
- 1408-1633 William Holt Blvd
- 1408 Old Newport Hwy
- 306 White Cap Ln
- 306 White Cap Ln Unit A
