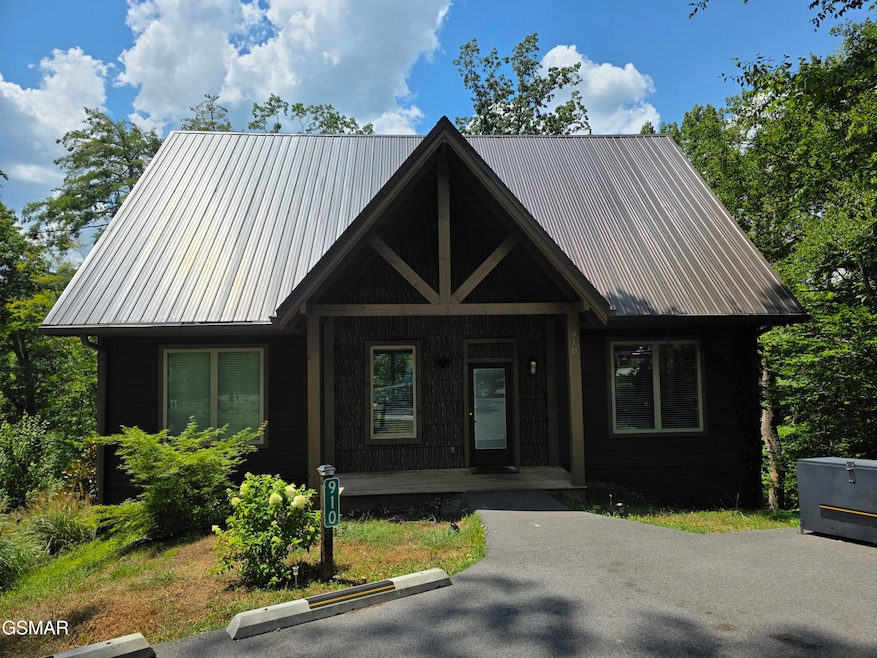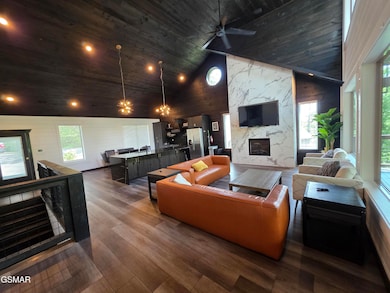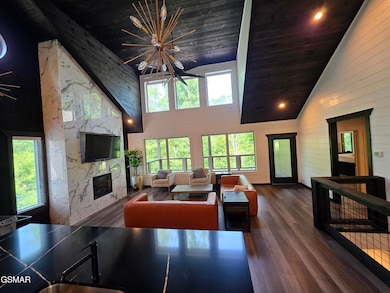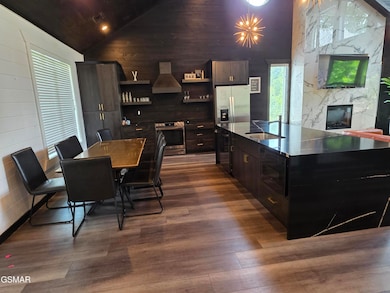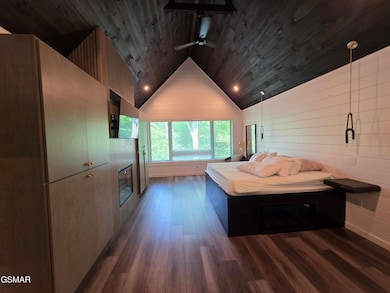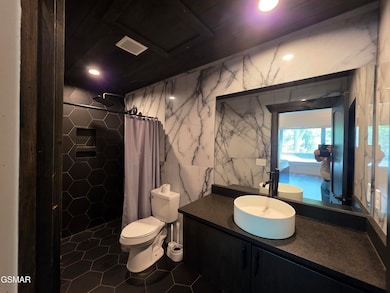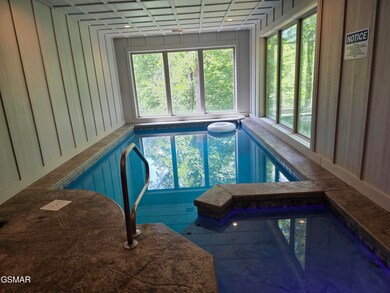
910 Saddle Creek Way Sevierville, TN 37862
Estimated payment $8,153/month
Highlights
- Indoor Pool
- Mountain View
- Contemporary Architecture
- Gatlinburg Pittman High School Rated A-
- Deck
- Cathedral Ceiling
About This Home
This Cabin Features 3 King bedrooms and a Bunk Room complete with 2 twin over queen beds and 2 single twin beds. This is a Newly Built (3 year old)4 Bedroom Cabin with a POOL/HOT TUB . In addition to the indoor pool, there is also a game and theater room. Main level has an open floor plan to allow you to flow easily from the kitchen to the living-room. The kitchen offers stainless appliances, quartz counter-tops with a waterfall edge, dining-room seating as well as seating at the bar. The living-room offers leather sofa, TV with cable service, electric fireplace, and deck access. There are 2 King Bedrooms on main level. Both have tv's and walk in showers.
Property Details
Home Type
- Multi-Family
Est. Annual Taxes
- $4,451
Year Built
- Built in 2022
Lot Details
- 0.29 Acre Lot
- Lot Dimensions are 40x124.98
- Cul-De-Sac
- Rural Setting
- Irregular Lot
HOA Fees
- $83 Monthly HOA Fees
Parking
- Parking Available
Property Views
- Mountain
- Seasonal
Home Design
- Contemporary Architecture
- Cabin
- Property Attached
- Slab Foundation
Interior Spaces
- 2-Story Property
- Furnished
- Cathedral Ceiling
- Electric Fireplace
- Insulated Windows
- Combination Kitchen and Dining Room
- Bonus Room
- Tile Flooring
Kitchen
- Eat-In Kitchen
- Electric Range
- Microwave
- Dishwasher
- Kitchen Island
Bedrooms and Bathrooms
- 4 Bedrooms | 2 Main Level Bedrooms
- Walk-In Closet
- 4 Full Bathrooms
- Walk-in Shower
Laundry
- Laundry on main level
- Dryer
- Washer
Finished Basement
- Walk-Out Basement
- Exterior Basement Entry
Accessible Home Design
- Accessible Full Bathroom
- Accessible Bedroom
- Accessible Kitchen
- Kitchen Appliances
- Accessible Hallway
- Accessibility Features
- Accessible Entrance
Pool
- Indoor Pool
- In Ground Pool
Outdoor Features
- Deck
- Covered patio or porch
- Exterior Lighting
- Outdoor Storage
- Rain Gutters
Utilities
- Central Heating and Cooling System
- 220 Volts
- 200+ Amp Service
- Internet Available
- Cable TV Available
Community Details
- Saddle Back Ridge HOA Association, Phone Number (810) 348-1410
- Saddleback Ridge Subdivision
Listing and Financial Details
- REO, home is currently bank or lender owned
- Tax Lot 4
- Assessor Parcel Number 049P F 004.00
Map
Home Values in the Area
Average Home Value in this Area
Tax History
| Year | Tax Paid | Tax Assessment Tax Assessment Total Assessment is a certain percentage of the fair market value that is determined by local assessors to be the total taxable value of land and additions on the property. | Land | Improvement |
|---|---|---|---|---|
| 2024 | $1,988 | $233,600 | $9,600 | $224,000 |
| 2023 | $1,988 | $233,600 | $0 | $0 |
| 2022 | $2,626 | $137,850 | $6,000 | $131,850 |
| 2021 | $115 | $137,850 | $6,000 | $131,850 |
| 2020 | $142 | $6,000 | $6,000 | $0 |
| 2019 | $142 | $6,000 | $6,000 | $0 |
| 2018 | $142 | $6,000 | $6,000 | $0 |
| 2017 | $142 | $6,000 | $6,000 | $0 |
| 2016 | $131 | $6,000 | $6,000 | $0 |
| 2015 | -- | $7,000 | $0 | $0 |
| 2014 | $136 | $7,000 | $0 | $0 |
Property History
| Date | Event | Price | Change | Sq Ft Price |
|---|---|---|---|---|
| 07/24/2025 07/24/25 | For Sale | $1,390,000 | -15.8% | $383 / Sq Ft |
| 08/03/2022 08/03/22 | Sold | $1,650,000 | -5.7% | $455 / Sq Ft |
| 05/10/2022 05/10/22 | Pending | -- | -- | -- |
| 05/09/2022 05/09/22 | For Sale | $1,750,000 | -- | $482 / Sq Ft |
Purchase History
| Date | Type | Sale Price | Title Company |
|---|---|---|---|
| Trustee Deed | $1,356,901 | None Listed On Document | |
| Trustee Deed | $1,356,901 | None Listed On Document | |
| Warranty Deed | $1,650,000 | Tennessee Land Title | |
| Warranty Deed | $122,400 | Tennessee Land Title |
Mortgage History
| Date | Status | Loan Amount | Loan Type |
|---|---|---|---|
| Previous Owner | $1,320,000 | New Conventional | |
| Previous Owner | $850,000 | Construction |
Similar Homes in Sevierville, TN
Source: Great Smoky Mountains Association of REALTORS®
MLS Number: 307542
APN: 049P-F-004.00
- 810 Cabin Creek Way
- 411 Maggie MacK Ln
- 405 Maggie MacK Ln
- 389 Maggie MacK Ln
- 801 Hardin Ln
- 458 Maggie MacK Ln
- 214 Lexington Place
- 502 Hideaway Ridge Cir
- 0 Hideaway Ridge Cir Unit 1296134
- Lot 1R Maggie MacK Ln
- 249 Lexington Place
- 532 Hideaway Ridge Cir
- 504 Westland Dr
- 224 Maggie MacK Ln Unit 302
- Lot 22 Hideaway Ridge Cir
- 739 W Main St
- 1039 Cedar Ln
- 1018 Cedar Ln
- 116 Hazel Dr
- 312 Paine Lake Dr
- 626 W Main St
- 293 Mount Dr
- 1430 Avery Ln
- 2139 New Era Rd
- 524 Allensville Rd Unit 14
- 225 Bobwhite Trail
- 0 Daisy Trail
- 1131 S Fork Dr
- 852 Sweetfern Ln
- 855 Amy Lea
- 1023 Center View Rd
- 404 Henderson Chapel Rd
- 1408 Old Newport Hwy
- 2209 Henderson Springs Rd Unit ID1226184P
- 1501 Peach Tree St Unit ID1226186P
- 1505 Cypress View Ct
- 528 Warbonnet Way Unit ID1022144P
- 532 Warbonnet Way Unit ID1022145P
- 24 Old Newport Hwy
- 117 Lee Greenwood Way
