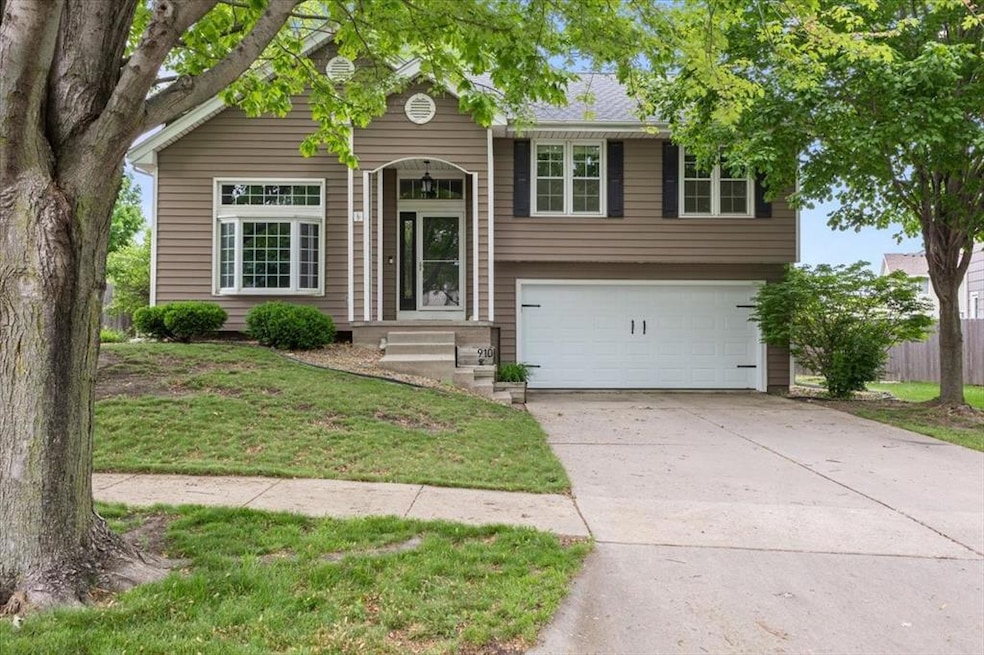
910 SE Kensington Rd Ankeny, IA 50021
Southeast Ankeny NeighborhoodEstimated payment $2,133/month
Highlights
- No HOA
- Patio
- Outdoor Storage
- Southeast Elementary School Rated A-
- Tile Flooring
- Forced Air Heating and Cooling System
About This Home
Discover the perfect blend of comfort and style in this beautiful, well-maintained home! With 3 generously sized bedrooms and 2.5 bathroom, including a spacious primary en-suite. Natural light pours in through large windows, creating a bright and inviting atmosphere throughout. The updated kitchen is a real highlight, featuring quartz countertops, a tile backsplash, engineered hardwood floors and not one but two windows over the sink. Step outside to a fully fenced-in backyard that's ideal for both relaxing and entertaining. There's plenty of space to run around, a patio for summer BBQs, and a handy shed for extra storage. The finished walkout basement is the ultimate hangout space--complete with a cozy fireplace that makes it perfect for movie nights or game days. The unfinished fourth level offers a spacious laundry area and tons of storage potential. Additional perks include a newer HVAC system and water heater (2021), roof (2022), a new insulated garage door and opener (in the oversized garage--hello more storage!), and gutter guards to make maintenance a breeze. From top to bottom, this home truly has everything you need and then some!
Home Details
Home Type
- Single Family
Est. Annual Taxes
- $4,727
Year Built
- Built in 1992
Lot Details
- 9,278 Sq Ft Lot
- Property is Fully Fenced
Home Design
- Split Level Home
- Asphalt Shingled Roof
- Cement Board or Planked
Interior Spaces
- 1,338 Sq Ft Home
- Gas Fireplace
- Family Room Downstairs
- Finished Basement
- Walk-Out Basement
Kitchen
- Stove
- Microwave
- Dishwasher
Flooring
- Carpet
- Tile
Bedrooms and Bathrooms
- 3 Bedrooms
Laundry
- Dryer
- Washer
Parking
- 2 Car Attached Garage
- Driveway
Outdoor Features
- Patio
- Outdoor Storage
Utilities
- Forced Air Heating and Cooling System
Community Details
- No Home Owners Association
Listing and Financial Details
- Assessor Parcel Number 18100229040013
Map
Home Values in the Area
Average Home Value in this Area
Tax History
| Year | Tax Paid | Tax Assessment Tax Assessment Total Assessment is a certain percentage of the fair market value that is determined by local assessors to be the total taxable value of land and additions on the property. | Land | Improvement |
|---|---|---|---|---|
| 2024 | $4,654 | $273,000 | $60,200 | $212,800 |
| 2023 | $4,448 | $273,000 | $60,200 | $212,800 |
| 2022 | $4,402 | $214,600 | $48,200 | $166,400 |
| 2021 | $4,368 | $214,600 | $48,200 | $166,400 |
| 2020 | $4,314 | $200,900 | $45,100 | $155,800 |
| 2019 | $4,098 | $200,900 | $45,100 | $155,800 |
| 2018 | $4,090 | $182,000 | $40,100 | $141,900 |
| 2017 | $3,820 | $182,000 | $40,100 | $141,900 |
| 2016 | $3,534 | $160,200 | $34,600 | $125,600 |
| 2015 | $3,534 | $160,200 | $34,600 | $125,600 |
| 2014 | $3,480 | $154,700 | $32,600 | $122,100 |
Property History
| Date | Event | Price | Change | Sq Ft Price |
|---|---|---|---|---|
| 06/10/2025 06/10/25 | Pending | -- | -- | -- |
| 06/06/2025 06/06/25 | For Sale | $315,000 | +37.0% | $235 / Sq Ft |
| 06/19/2020 06/19/20 | Sold | $230,000 | 0.0% | $172 / Sq Ft |
| 04/24/2020 04/24/20 | Pending | -- | -- | -- |
| 04/22/2020 04/22/20 | For Sale | $229,900 | +24.3% | $172 / Sq Ft |
| 09/30/2015 09/30/15 | Sold | $185,000 | 0.0% | $138 / Sq Ft |
| 09/22/2015 09/22/15 | Pending | -- | -- | -- |
| 08/21/2015 08/21/15 | For Sale | $185,000 | -- | $138 / Sq Ft |
Purchase History
| Date | Type | Sale Price | Title Company |
|---|---|---|---|
| Warranty Deed | $230,000 | None Available | |
| Interfamily Deed Transfer | -- | None Available | |
| Warranty Deed | $185,000 | None Available | |
| Warranty Deed | $157,500 | -- | |
| Interfamily Deed Transfer | $12,829 | -- | |
| Warranty Deed | $36,000 | -- |
Mortgage History
| Date | Status | Loan Amount | Loan Type |
|---|---|---|---|
| Open | $223,100 | New Conventional | |
| Previous Owner | $171,200 | New Conventional | |
| Previous Owner | $30,000 | Commercial | |
| Previous Owner | $148,000 | New Conventional | |
| Previous Owner | $148,427 | FHA | |
| Previous Owner | $49,240 | Credit Line Revolving | |
| Previous Owner | $126,400 | Purchase Money Mortgage | |
| Previous Owner | $115,920 | No Value Available | |
| Previous Owner | $194,000 | No Value Available | |
| Closed | $31,600 | No Value Available |
Similar Homes in Ankeny, IA
Source: Des Moines Area Association of REALTORS®
MLS Number: 719761
APN: 181-00229040013
- 926 SE Allyn St
- 1509 SE Delaware Ave Unit 10
- 1517 SE Delaware Ave Unit 2
- 1517 SE Delaware Ave Unit 9
- 1101 SE Lowell Dr
- 1413 SE Delaware Ave Unit 3
- 1113 SE Wanda Dr
- 1521 SE Delaware Ave Unit 4
- 716 SE Magazine Rd
- 1113 SE Rio Dr
- 1116 SE Birch Ln
- 1422 SE Waywin Dr
- 1317 SE Delaware Ave Unit 2
- 1317 SE Delaware Ave Unit 7
- 1321 SE Delaware Ave Unit 6
- 861 SE Delaware Ave
- 1202 SE Cortina Dr
- 1201 SE Bel Aire Rd
- 1160 SE Village View Ln
- 1306 SE Bel Aire Rd






