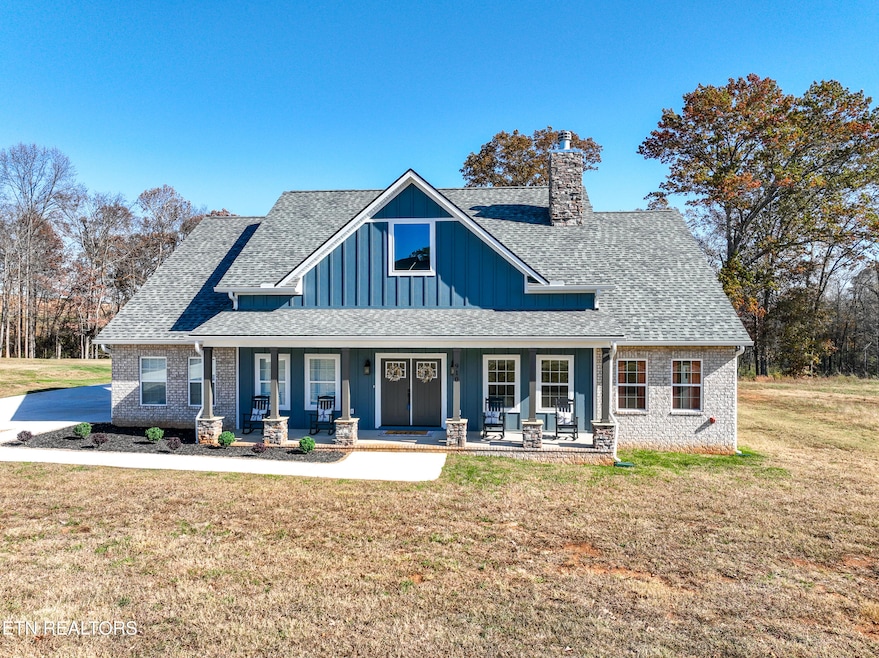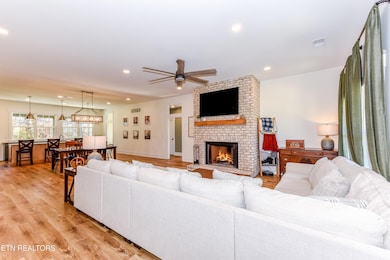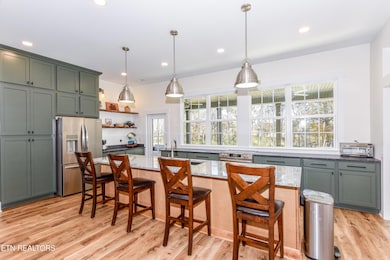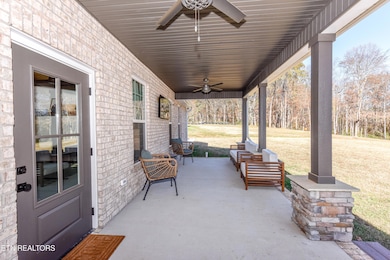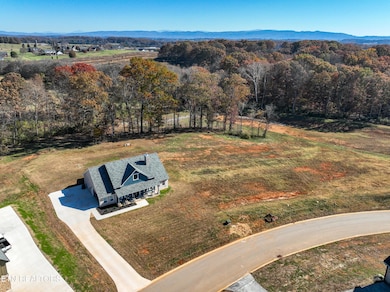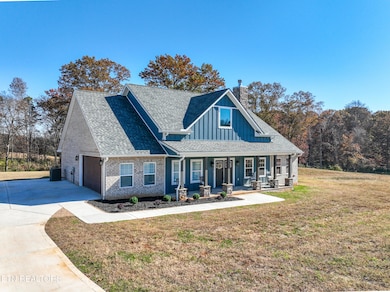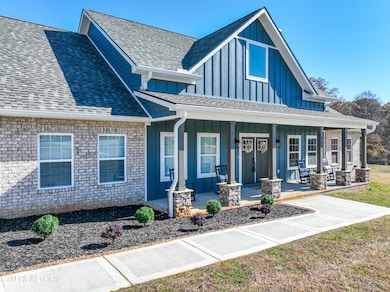910 Sophie Dr Greenback, TN 37742
Estimated payment $3,969/month
Highlights
- Very Popular Property
- Craftsman Architecture
- Main Floor Primary Bedroom
- 1.17 Acre Lot
- Forest View
- Bonus Room
About This Home
Welcome to this stunning 3 bedroom, 2 bath craftsman home situated on 1.17 private acres in the desirable Franklin Manor neighborhood. Built less than one year ago, this home combines modern comfort with timeless farmhouse charm! Step inside to an open concept living area highlighted by tall ceilings (10') and an expansive 11 foot kitchen island, perfect for entertaining family and friends. The kitchen is bright and airy, featuring large windows overlooking the private backyard, offering peaceful views of seasonal woods and open pasture, a serene retreat right at home. Enjoy quiet mornings and relaxing evenings on the spacious covered front and back porches, ideal for year round outdoor living. The oversize garage includes and extra storage nook, providing plenty of space for tools, hobbies or outdoor gear. Every detail has been thoughtfully designed for comfort and function in this nearly new home. Don't miss your chance to own this beautifully maintained property in a tranquil setting with convenient access to nearby amenities.
Home Details
Home Type
- Single Family
Est. Annual Taxes
- $2,102
Year Built
- Built in 2024
Lot Details
- 1.17 Acre Lot
- Level Lot
Parking
- 2 Car Attached Garage
- Parking Available
- Side Facing Garage
- Garage Door Opener
Home Design
- Craftsman Architecture
- Brick Exterior Construction
- Slab Foundation
- Frame Construction
- Stone Siding
Interior Spaces
- 2,160 Sq Ft Home
- Ceiling Fan
- Wood Burning Fireplace
- Brick Fireplace
- Vinyl Clad Windows
- Great Room
- Open Floorplan
- Home Office
- Bonus Room
- Storage
- Forest Views
- Fire and Smoke Detector
Kitchen
- Eat-In Kitchen
- Breakfast Bar
- Range
- Dishwasher
- Kitchen Island
Bedrooms and Bathrooms
- 3 Bedrooms
- Primary Bedroom on Main
- Split Bedroom Floorplan
- Walk-In Closet
- 2 Full Bathrooms
- Walk-in Shower
Laundry
- Laundry Room
- Washer and Dryer Hookup
Outdoor Features
- Covered Patio or Porch
Schools
- William Blount High School
Utilities
- Central Heating and Cooling System
- Heat Pump System
- Septic Tank
- Internet Available
Community Details
- Franklin Manor Subdivision
- Mandatory Home Owners Association
Listing and Financial Details
- Assessor Parcel Number 099B A 014.00
Map
Home Values in the Area
Average Home Value in this Area
Tax History
| Year | Tax Paid | Tax Assessment Tax Assessment Total Assessment is a certain percentage of the fair market value that is determined by local assessors to be the total taxable value of land and additions on the property. | Land | Improvement |
|---|---|---|---|---|
| 2025 | $417 | $134,875 | $0 | $0 |
| 2024 | $417 | $26,250 | $26,250 | $0 |
| 2023 | -- | $0 | $0 | $0 |
Property History
| Date | Event | Price | List to Sale | Price per Sq Ft |
|---|---|---|---|---|
| 11/13/2025 11/13/25 | For Sale | $719,900 | -- | $333 / Sq Ft |
Purchase History
| Date | Type | Sale Price | Title Company |
|---|---|---|---|
| Warranty Deed | $103,000 | Southeast Title |
Mortgage History
| Date | Status | Loan Amount | Loan Type |
|---|---|---|---|
| Open | $75,000 | New Conventional |
Source: East Tennessee REALTORS® MLS
MLS Number: 1321786
APN: 005099B A 01400
- 918 Sophie Dr
- LOT90 1122 Sophie Dr
- 915 Sophie Dr
- Lot11 902 Sophie Dr
- LOT53 5804 Caswell Dr
- LOT84 1032 Sophie Dr
- Lot10 850 Sophie Dr
- 5812 Caswell Dr
- LOT81 1020 Sophie Dr
- Lot21 1016 Sophie Dr
- Lot9 846 Sophie Dr
- Lot 64R Caswell Dr
- LOT83 1028 Sophie Dr
- Lot19 1008 Sophie Dr
- LOT65 5811 Caswell Dr
- Lot17 926 Sophie Dr
- LOT74 807 Sophie Dr
- Lot20 1012 Sophie Dr
- 834 Sophie Dr
- 5929 John Dr
- 7055 Tomotley Rd
- 105 Cheeskogili Way
- 2805 Big Bend Dr
- 312 Paoli Trace
- 100 Enterprise Way
- 110 Chota View Ln
- 545 Rarity Bay Pkwy Unit 104
- 206 Wewoka Trace Unit A
- 293 Elohi Way
- 221 Kingbird Dr
- 116 Heron Ct
- 2425 Hallerins Ct
- 318 Chatuga Ln
- 1033 Ruscello Dr
- 216 Osprey Cir
- 2114 Post Oak Ln
- 725 Wood Duck Dr
- 1019 Beech Tree Cove
- 1000 Infinity Dr
- 3043 Best Rd
