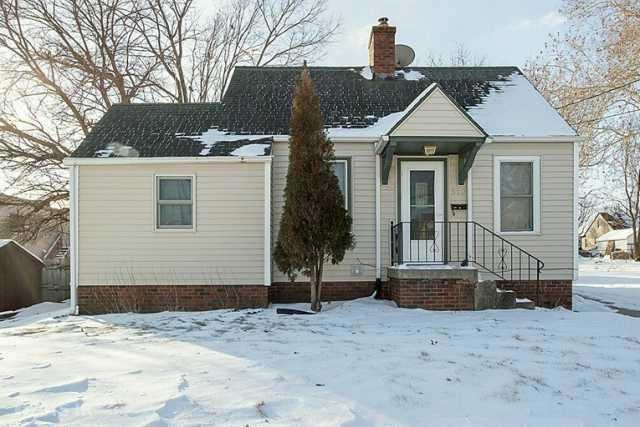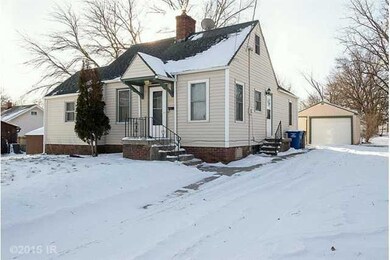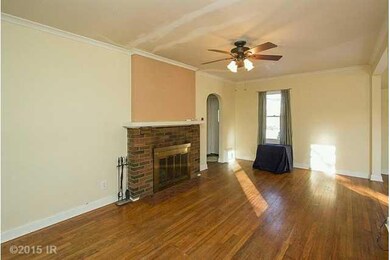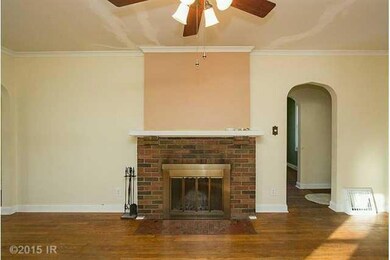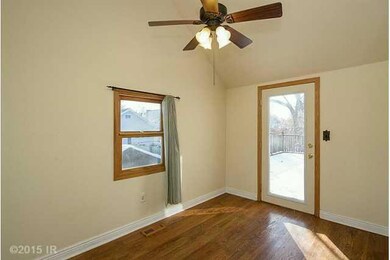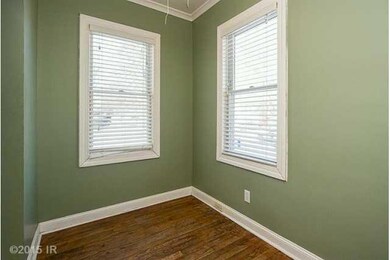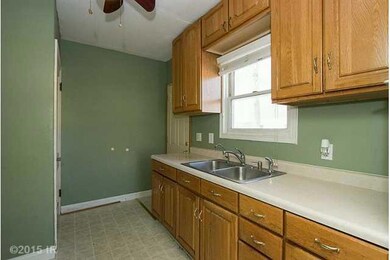
910 Thornton Ave Des Moines, IA 50315
Greater South Side NeighborhoodHighlights
- Wood Flooring
- 1 Fireplace
- Bungalow
- Main Floor Primary Bedroom
- No HOA
- Forced Air Heating System
About This Home
As of February 2022Great home with hardwood floors and curved archways. Tastefully decorated home complete with fireplace in living room. Dining room with vaulted ceilings and sliders to deck. Loft area is finished for extra space or bedroom. Lower level finish makes for a great rec room.
Home Details
Home Type
- Single Family
Year Built
- Built in 1938
Lot Details
- 6,912 Sq Ft Lot
- Lot Dimensions are 48 x 144
- Property is zoned R1-60
Home Design
- Bungalow
- Brick Foundation
- Asphalt Shingled Roof
- Vinyl Siding
Interior Spaces
- 1,152 Sq Ft Home
- 1 Fireplace
- Screen For Fireplace
- Dining Area
- Fire and Smoke Detector
- Microwave
Flooring
- Wood
- Carpet
- Vinyl
Bedrooms and Bathrooms
- 3 Bedrooms | 2 Main Level Bedrooms
- Primary Bedroom on Main
Laundry
- Dryer
- Washer
Parking
- 1 Car Detached Garage
- Driveway
Utilities
- Window Unit Cooling System
- Forced Air Heating System
- Baseboard Heating
Community Details
- No Home Owners Association
Listing and Financial Details
- Assessor Parcel Number 01005602000000
Ownership History
Purchase Details
Purchase Details
Home Financials for this Owner
Home Financials are based on the most recent Mortgage that was taken out on this home.Purchase Details
Home Financials for this Owner
Home Financials are based on the most recent Mortgage that was taken out on this home.Purchase Details
Home Financials for this Owner
Home Financials are based on the most recent Mortgage that was taken out on this home.Similar Homes in Des Moines, IA
Home Values in the Area
Average Home Value in this Area
Purchase History
| Date | Type | Sale Price | Title Company |
|---|---|---|---|
| Quit Claim Deed | -- | None Listed On Document | |
| Warranty Deed | $145,000 | None Listed On Document | |
| Warranty Deed | $81,500 | None Available | |
| Warranty Deed | $63,000 | -- |
Mortgage History
| Date | Status | Loan Amount | Loan Type |
|---|---|---|---|
| Previous Owner | $116,000 | No Value Available | |
| Previous Owner | $71,500 | New Conventional | |
| Previous Owner | $6,315 | Unknown | |
| Previous Owner | $56,970 | FHA |
Property History
| Date | Event | Price | Change | Sq Ft Price |
|---|---|---|---|---|
| 02/07/2022 02/07/22 | Sold | $145,000 | -6.5% | $126 / Sq Ft |
| 02/04/2022 02/04/22 | Pending | -- | -- | -- |
| 02/01/2022 02/01/22 | Pending | -- | -- | -- |
| 01/04/2022 01/04/22 | For Sale | $155,000 | 0.0% | $135 / Sq Ft |
| 11/30/2021 11/30/21 | For Sale | $155,000 | +90.2% | $135 / Sq Ft |
| 03/03/2015 03/03/15 | Sold | $81,500 | -2.9% | $71 / Sq Ft |
| 03/03/2015 03/03/15 | Pending | -- | -- | -- |
| 12/01/2014 12/01/14 | For Sale | $83,900 | -- | $73 / Sq Ft |
Tax History Compared to Growth
Tax History
| Year | Tax Paid | Tax Assessment Tax Assessment Total Assessment is a certain percentage of the fair market value that is determined by local assessors to be the total taxable value of land and additions on the property. | Land | Improvement |
|---|---|---|---|---|
| 2024 | $2,796 | $142,100 | $29,900 | $112,200 |
| 2023 | $2,884 | $142,100 | $29,900 | $112,200 |
| 2022 | $2,338 | $122,400 | $26,600 | $95,800 |
| 2021 | $2,174 | $108,900 | $26,600 | $82,300 |
| 2020 | $2,252 | $95,700 | $23,300 | $72,400 |
| 2019 | $2,128 | $95,700 | $23,300 | $72,400 |
| 2018 | $2,102 | $87,700 | $20,800 | $66,900 |
| 2017 | $1,972 | $87,700 | $20,800 | $66,900 |
| 2016 | $1,916 | $81,400 | $19,000 | $62,400 |
| 2015 | $1,916 | $81,400 | $19,000 | $62,400 |
| 2014 | $2,224 | $92,400 | $18,000 | $74,400 |
Agents Affiliated with this Home
-
Chris Kew

Seller's Agent in 2022
Chris Kew
RE/MAX
(515) 230-0488
2 in this area
257 Total Sales
-
Matthew Greene

Seller's Agent in 2015
Matthew Greene
Iowa Realty Mills Crossing
(515) 771-9017
45 Total Sales
-
Sonny Greene

Seller Co-Listing Agent in 2015
Sonny Greene
Iowa Realty Mills Crossing
(515) 770-9017
129 Total Sales
-
Kelly Schall

Buyer's Agent in 2015
Kelly Schall
Realty ONE Group Impact
(515) 250-2133
2 in this area
173 Total Sales
Map
Source: Des Moines Area Association of REALTORS®
MLS Number: 446016
APN: 010-05602000000
- 3605 SW 9th St
- 915 Rose Ave
- 3508 SW 8th St
- 3712 SW 8th St
- 3903 SW 9th St
- 3308 SW 7th St
- 3320 SW 12th St
- 3808 SW 12th St
- 613 Hughes Ave
- 3201 SW 7th St
- 3511 SW 13th St
- 3325 SW 5th St
- 3714 SW 13th St
- 3621 SW 3rd St
- 1301 Watrous Ave
- 931 Pleasant View Dr
- 3811 SW 3rd St
- 1208 Pleasant View Dr
- 3224 SW 13th Place
- 1315 Park Ave
