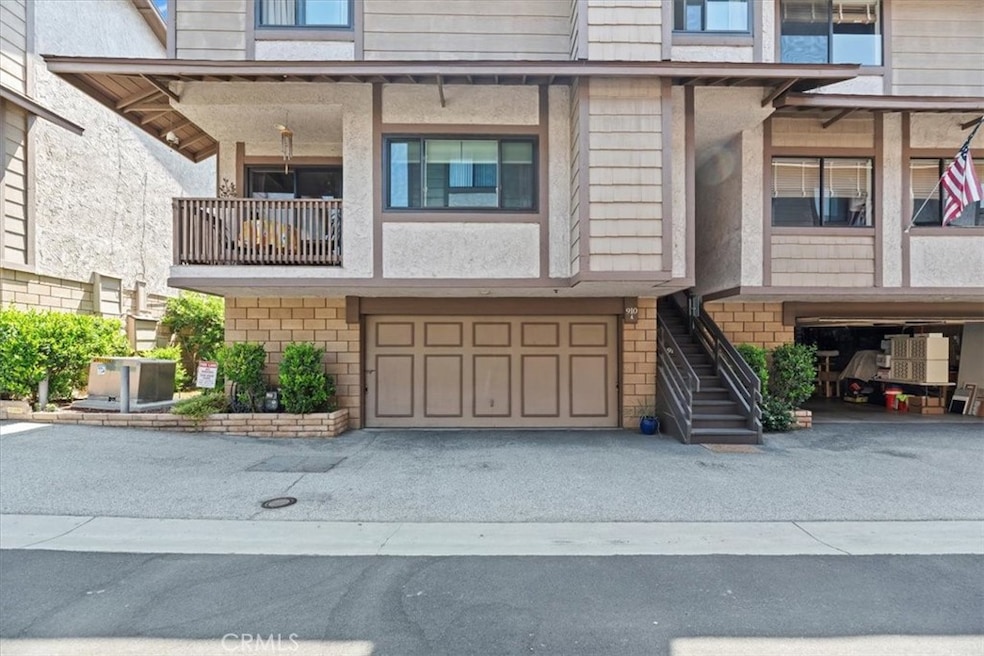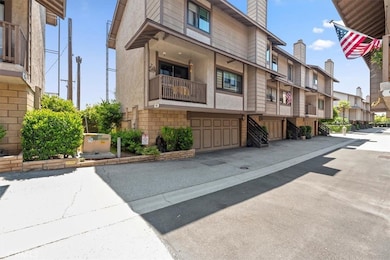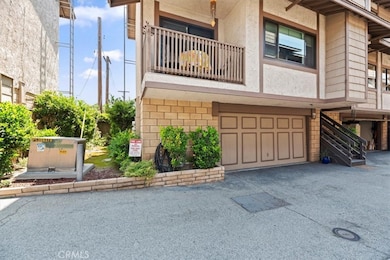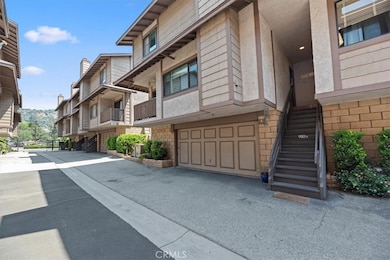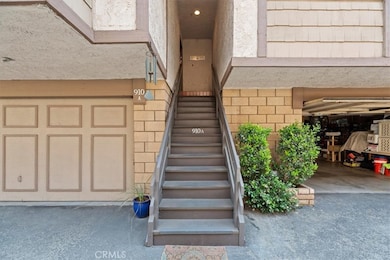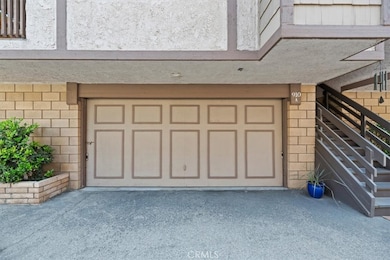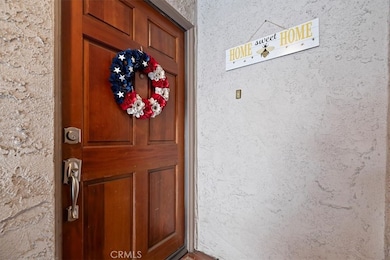910 W Foothill Blvd Unit A Monrovia, CA 91016
Estimated payment $4,494/month
Highlights
- Gated Community
- 0.91 Acre Lot
- 2 Car Attached Garage
- Plymouth Elementary School Rated A-
- Balcony
- Double Pane Windows
About This Home
PRICE DROP, LET'S GET THIS SOLD. Rare find! This charming 3 bedroom 2/12 bath town home is a well-appointed, spacious end unit with hardwood flooring, enhanced white kitchen cabinets and remodeled bathrooms . Nestled up to the foothills in Northwest Monrovia this peaceful gated community of just 26 town homes is conveniently located close to downtown Monrovia, Restaurant Row, the Gold Line and the 210 Freeway. The main level has a large living/dining room area with oak hardwood floors, a brick fireplace, a full size laundry room and a half bathroom. The main floor offers 3 bedrooms as well as an upgraded primary bath with spacious walk-in shower. The primary suite features vaulted ceilings and mirrored closet doors with an attached primary bathroom with a dual sink vanity The oversized garage is the perfect place for 2 cars with ample storage on both sides. Just off the garage is a garden area great for someone with a green thumb or for your barbecue grill. This prime location, end unit town home is a great place to call home!
Listing Agent
LPT Realty, Inc Brokerage Phone: 951-852-6266 License #01897623 Listed on: 07/30/2025

Property Details
Home Type
- Condominium
Est. Annual Taxes
- $6,794
Year Built
- Built in 1987
Lot Details
- Property fronts a private road
- 1 Common Wall
- Block Wall Fence
HOA Fees
- $454 Monthly HOA Fees
Parking
- 2 Car Attached Garage
- Parking Available
- Front Facing Garage
- Single Garage Door
Home Design
- Entry on the 2nd floor
- Turnkey
Interior Spaces
- 1,268 Sq Ft Home
- 2-Story Property
- Ceiling Fan
- Double Pane Windows
- ENERGY STAR Qualified Windows
- Family Room with Fireplace
- Living Room
- Dining Room
- Laundry Room
Kitchen
- Built-In Range
- Microwave
- Dishwasher
- Laminate Countertops
- Disposal
Bedrooms and Bathrooms
- 3 Bedrooms
- All Upper Level Bedrooms
- Remodeled Bathroom
- Dual Vanity Sinks in Primary Bathroom
- Walk-in Shower
Home Security
Outdoor Features
- Balcony
- Exterior Lighting
- Rain Gutters
Schools
- Santa Fe Middle School
- Monrovia High School
Utilities
- Central Heating and Cooling System
- Natural Gas Connected
- Water Heater
Listing and Financial Details
- Tax Lot 1
- Tax Tract Number 39963
- Assessor Parcel Number 8505028049
- $474 per year additional tax assessments
Community Details
Overview
- 26 Units
- Foothill Gardens Association, Phone Number (626) 795-3282
- Beven & Brock HOA
- Maintained Community
Security
- Resident Manager or Management On Site
- Gated Community
- Carbon Monoxide Detectors
- Fire and Smoke Detector
Map
Home Values in the Area
Average Home Value in this Area
Tax History
| Year | Tax Paid | Tax Assessment Tax Assessment Total Assessment is a certain percentage of the fair market value that is determined by local assessors to be the total taxable value of land and additions on the property. | Land | Improvement |
|---|---|---|---|---|
| 2025 | $6,794 | $509,490 | $300,124 | $209,366 |
| 2024 | $6,794 | $499,501 | $294,240 | $205,261 |
| 2023 | $6,636 | $489,708 | $288,471 | $201,237 |
| 2022 | $6,442 | $480,107 | $282,815 | $197,292 |
| 2021 | $6,313 | $470,694 | $277,270 | $193,424 |
| 2020 | $6,120 | $465,868 | $274,427 | $191,441 |
| 2019 | $6,010 | $456,735 | $269,047 | $187,688 |
| 2018 | $5,880 | $447,780 | $263,772 | $184,008 |
| 2016 | $5,571 | $424,000 | $286,000 | $138,000 |
| 2015 | $5,528 | $424,000 | $286,000 | $138,000 |
| 2014 | $5,212 | $395,000 | $266,000 | $129,000 |
Property History
| Date | Event | Price | List to Sale | Price per Sq Ft | Prior Sale |
|---|---|---|---|---|---|
| 10/31/2025 10/31/25 | Price Changed | $659,000 | 0.0% | $520 / Sq Ft | |
| 10/31/2025 10/31/25 | For Sale | $659,000 | -2.7% | $520 / Sq Ft | |
| 10/27/2025 10/27/25 | Off Market | $677,000 | -- | -- | |
| 10/23/2025 10/23/25 | Price Changed | $677,000 | -0.7% | $534 / Sq Ft | |
| 09/23/2025 09/23/25 | Price Changed | $682,000 | -0.7% | $538 / Sq Ft | |
| 09/03/2025 09/03/25 | Price Changed | $687,000 | -1.7% | $542 / Sq Ft | |
| 08/14/2025 08/14/25 | Price Changed | $699,000 | -1.4% | $551 / Sq Ft | |
| 07/30/2025 07/30/25 | For Sale | $709,000 | +61.5% | $559 / Sq Ft | |
| 07/01/2016 07/01/16 | Sold | $439,000 | -0.2% | $346 / Sq Ft | View Prior Sale |
| 05/15/2016 05/15/16 | For Sale | $439,900 | 0.0% | $347 / Sq Ft | |
| 05/13/2016 05/13/16 | Pending | -- | -- | -- | |
| 04/27/2016 04/27/16 | For Sale | $439,900 | -- | $347 / Sq Ft |
Purchase History
| Date | Type | Sale Price | Title Company |
|---|---|---|---|
| Interfamily Deed Transfer | -- | None Available | |
| Interfamily Deed Transfer | -- | None Available | |
| Grant Deed | $439,000 | Chicago Title Company | |
| Interfamily Deed Transfer | -- | None Available | |
| Interfamily Deed Transfer | -- | None Available | |
| Interfamily Deed Transfer | -- | California Title Company | |
| Grant Deed | $399,000 | Commonwealth Title | |
| Grant Deed | $294,000 | Chicago Title |
Mortgage History
| Date | Status | Loan Amount | Loan Type |
|---|---|---|---|
| Open | $409,000 | New Conventional | |
| Previous Owner | $256,500 | New Conventional | |
| Previous Owner | $374,000 | Purchase Money Mortgage | |
| Previous Owner | $235,200 | Purchase Money Mortgage | |
| Closed | $58,800 | No Value Available |
Source: California Regional Multiple Listing Service (CRMLS)
MLS Number: SW25170821
APN: 8505-028-049
- 836 W Foothill Blvd Unit A
- 320 Laurel Ave
- 327 S Lincoln Place Unit 2
- 1209 Valencia Way
- 846 W Hillcrest Blvd
- 221 Violet Ave Unit A
- 324 Fowler Dr
- 891 Crescent Dr
- 218 E Haven Ave
- 919 W Olive Ave Unit B
- 755 W Colorado Blvd
- 214 Violet Ave Unit E
- 325 N Madison Ave
- 1245 Oakhaven Rd
- 330 N Madison Ave
- 826 Country Oaks Ln
- 550 W Foothill Blvd Unit C
- 105 S Mayflower Ave Unit G
- 516 Linwood Ave
- 1260 Oakhaven Ln
- 833 W Foothill Blvd
- 729 W Foothill Blvd
- 718-720 W Foothill Blvd
- 714 W Foothill Blvd
- 735 W Lemon Ave
- 407 Violet Ave Unit I
- 609 W Foothill Blvd Unit E
- 920 W Olive Ave Unit 1
- 520 Linwood Ave Unit A
- 833 W Walnut Ave Unit frnt
- 1126 Highland Oaks Dr
- 401 E Santa Clara St
- 613 W Olive Ave Unit 1
- 424 Concord Ave Unit 1
- 1227 Highland Oaks Dr
- 930 S 5th Ave
- 425 W Lime Ave Unit 1
- 435 W Walnut Ave
- 1110 S 5th Ave
- 359 Heather Heights Ct
