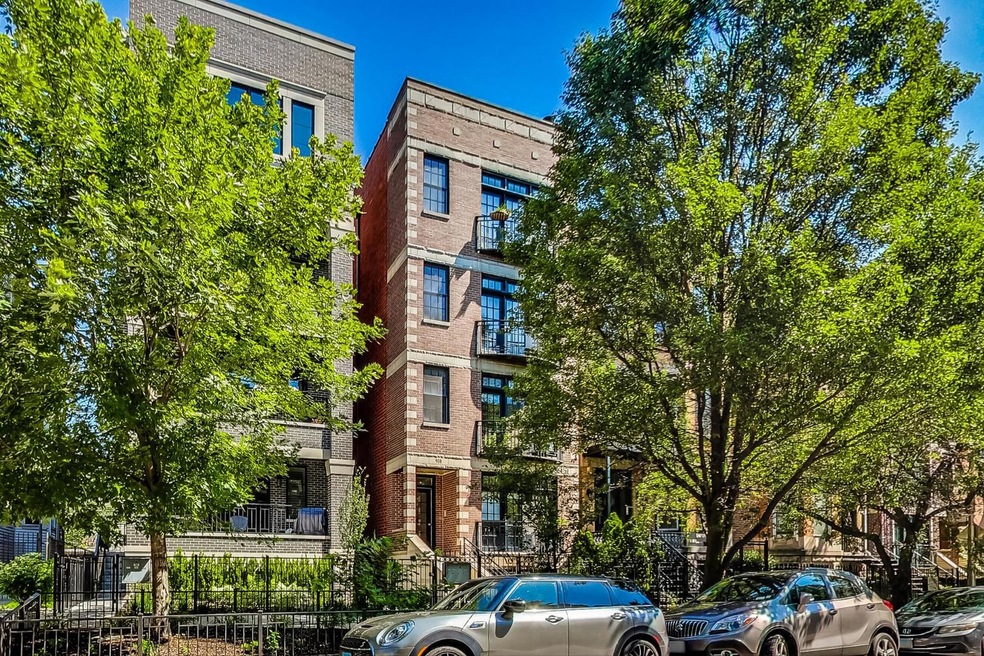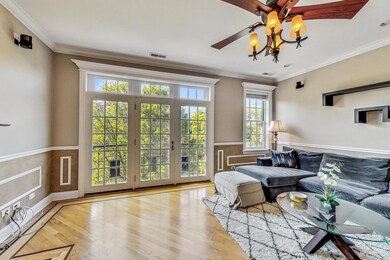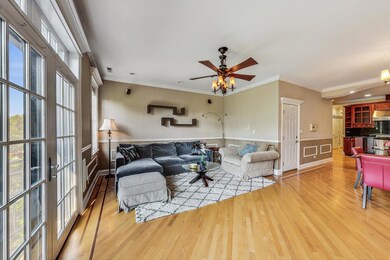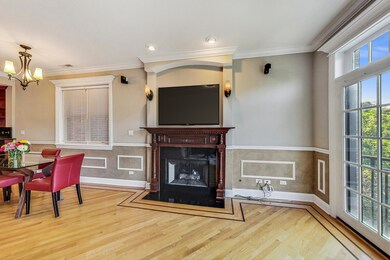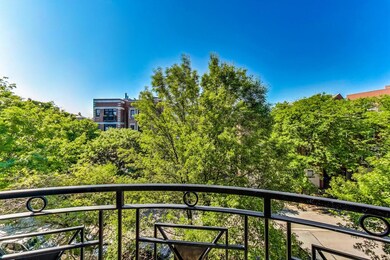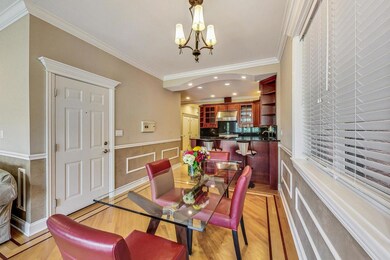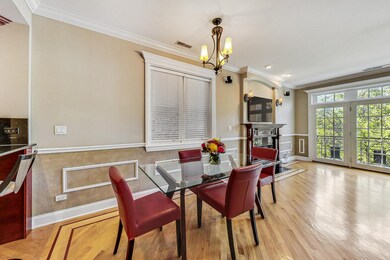
910 W Roscoe St Unit 3 Chicago, IL 60657
Lakeview East NeighborhoodHighlights
- Deck
- Wood Flooring
- Steam Shower
- Nettelhorst Elementary School Rated A-
- Whirlpool Bathtub
- 5-minute walk to Hawthorne Playground
About This Home
As of August 2024Discover modern living in this spacious 2 bed/2 bath condo in the heart of Lakeview. Designed with an open floor plan, this home boasts a generous living room, dining area, and an expansive kitchen-ideal for entertaining. Enjoy refreshing breezes and views of the charming tree-lined street from the south-facing Juliet balcony. The gourmet kitchen is a culinary dream, featuring a breakfast bar, granite countertops, 42" cherry cabinets, and top-of-the-line appliances, including a Viking stainless steel range & hood, Sub Zero refrigerator & wine fridge, Bosch dishwasher, and GE microwave. Ample countertop space and abundant cabinetry make meal prep and storage a breeze. The versatile guest bedroom, adorned with elegant French doors, can also serve as a home office. The sprawling primary suite offers a custom walk-in California Closet, a private rear deck, and a luxurious en-suite bathroom with double sinks, a jetted tub, and a separate steam shower. This condo is packed with premium features: hardwood flooring and crown molding throughout, Bose surround sound speakers in the living room, a cozy fireplace, and California Closet organizers in all bedrooms and the hallway closet. Modern conveniences include a 50-gallon hot water heater and a 96% efficient Napoleon furnace with humidifier (both installed in 2016), a GE stackable washer and dryer (installed in 2019), and a sliding glass door to the rear deck, with a remote-controlled shade (installed in 2018). Enjoy the added convenience of an exterior parking space and a storage closet. Located in a vibrant neighborhood, you'll be just steps away from restaurants, shops, and public transportation.
Last Agent to Sell the Property
@properties Christie's International Real Estate License #475124196 Listed on: 07/17/2024

Last Buyer's Agent
@properties Christie's International Real Estate License #475125542

Property Details
Home Type
- Condominium
Est. Annual Taxes
- $11,393
Year Built
- Built in 2005
HOA Fees
- $170 Monthly HOA Fees
Home Design
- Brick Exterior Construction
Interior Spaces
- 1,500 Sq Ft Home
- 4-Story Property
- Ceiling Fan
- Gas Log Fireplace
- Living Room with Fireplace
- Combination Dining and Living Room
- Wood Flooring
Kitchen
- Range
- Microwave
- High End Refrigerator
- Dishwasher
- Wine Refrigerator
- Stainless Steel Appliances
- Granite Countertops
- Disposal
Bedrooms and Bathrooms
- 2 Bedrooms
- 2 Potential Bedrooms
- Walk-In Closet
- 2 Full Bathrooms
- Dual Sinks
- Whirlpool Bathtub
- Steam Shower
- Separate Shower
Laundry
- Laundry in unit
- Dryer
- Washer
Home Security
Parking
- 1 Parking Space
- Driveway
- Uncovered Parking
- Parking Included in Price
- Assigned Parking
Outdoor Features
- Balcony
- Deck
Schools
- Nettelhorst Elementary School
Utilities
- Forced Air Heating and Cooling System
- Humidifier
- Heating System Uses Natural Gas
- Lake Michigan Water
- Cable TV Available
Community Details
Overview
- Association fees include water, insurance, exterior maintenance, scavenger
- 4 Units
- Mid-Rise Condominium
Amenities
- Community Storage Space
Pet Policy
- Limit on the number of pets
- Dogs and Cats Allowed
Security
- Storm Screens
- Carbon Monoxide Detectors
Ownership History
Purchase Details
Home Financials for this Owner
Home Financials are based on the most recent Mortgage that was taken out on this home.Purchase Details
Home Financials for this Owner
Home Financials are based on the most recent Mortgage that was taken out on this home.Purchase Details
Home Financials for this Owner
Home Financials are based on the most recent Mortgage that was taken out on this home.Purchase Details
Home Financials for this Owner
Home Financials are based on the most recent Mortgage that was taken out on this home.Purchase Details
Home Financials for this Owner
Home Financials are based on the most recent Mortgage that was taken out on this home.Similar Homes in Chicago, IL
Home Values in the Area
Average Home Value in this Area
Purchase History
| Date | Type | Sale Price | Title Company |
|---|---|---|---|
| Warranty Deed | $520,000 | None Listed On Document | |
| Warranty Deed | $456,000 | None Available | |
| Warranty Deed | $467,500 | First American Title | |
| Interfamily Deed Transfer | -- | Cti | |
| Corporate Deed | $455,000 | Multiple |
Mortgage History
| Date | Status | Loan Amount | Loan Type |
|---|---|---|---|
| Previous Owner | $390,000 | New Conventional | |
| Previous Owner | $370,000 | New Conventional | |
| Previous Owner | $374,000 | New Conventional | |
| Previous Owner | $280,000 | New Conventional | |
| Previous Owner | $359,500 | Unknown |
Property History
| Date | Event | Price | Change | Sq Ft Price |
|---|---|---|---|---|
| 08/23/2024 08/23/24 | Sold | $520,000 | +4.0% | $347 / Sq Ft |
| 07/25/2024 07/25/24 | Pending | -- | -- | -- |
| 07/17/2024 07/17/24 | For Sale | $500,000 | +9.6% | $333 / Sq Ft |
| 06/07/2013 06/07/13 | Sold | $456,000 | -2.8% | -- |
| 05/09/2013 05/09/13 | Pending | -- | -- | -- |
| 05/01/2013 05/01/13 | For Sale | $469,000 | -- | -- |
Tax History Compared to Growth
Tax History
| Year | Tax Paid | Tax Assessment Tax Assessment Total Assessment is a certain percentage of the fair market value that is determined by local assessors to be the total taxable value of land and additions on the property. | Land | Improvement |
|---|---|---|---|---|
| 2024 | $11,107 | $49,302 | $12,693 | $36,609 |
| 2023 | $11,107 | $54,000 | $10,236 | $43,764 |
| 2022 | $11,107 | $54,000 | $10,236 | $43,764 |
| 2021 | $10,859 | $53,999 | $10,236 | $43,763 |
| 2020 | $9,853 | $44,228 | $4,367 | $39,861 |
| 2019 | $9,680 | $48,178 | $4,367 | $43,811 |
| 2018 | $9,517 | $48,178 | $4,367 | $43,811 |
| 2017 | $9,904 | $46,007 | $3,821 | $42,186 |
| 2016 | $9,215 | $46,007 | $3,821 | $42,186 |
| 2015 | $8,431 | $46,007 | $3,821 | $42,186 |
| 2014 | $7,250 | $39,075 | $3,121 | $35,954 |
| 2013 | $7,107 | $39,075 | $3,121 | $35,954 |
Agents Affiliated with this Home
-
Glynnis Johnson

Seller's Agent in 2024
Glynnis Johnson
@ Properties
(312) 254-0200
1 in this area
77 Total Sales
-
Stefanie Lavelle

Buyer's Agent in 2024
Stefanie Lavelle
@ Properties
(312) 909-9840
11 in this area
232 Total Sales
-
Eudice Fogel

Seller's Agent in 2013
Eudice Fogel
Compass
(312) 576-1200
9 in this area
171 Total Sales
Map
Source: Midwest Real Estate Data (MRED)
MLS Number: 12107561
APN: 14-20-413-097-1003
- 835 W Roscoe St Unit 1E
- 864 W Buckingham Place Unit 1
- 834 W Buckingham Place Unit 1E
- 822 W Newport Ave
- 853 W Buckingham Place Unit 4
- 849 W Buckingham Place Unit G
- 901 W Cornelia Ave Unit 3N
- 938 W Newport Ave
- 850 W Cornelia Ave Unit 102
- 3335 N Sheffield Ave
- 3306 N Halsted St Unit 33063
- 1014 W Roscoe St Unit OP-
- 821 W Aldine Ave Unit 1
- 3528 N Fremont St Unit 2
- 3533 N Fremont St Unit 1
- 3430 N Elaine Place Unit CH
- 731 W Buckingham Place Unit 12
- 3322 N Kenmore Ave Unit 1
- 741 W Aldine Ave Unit 4
- 3316 N Kenmore Ave Unit 1
