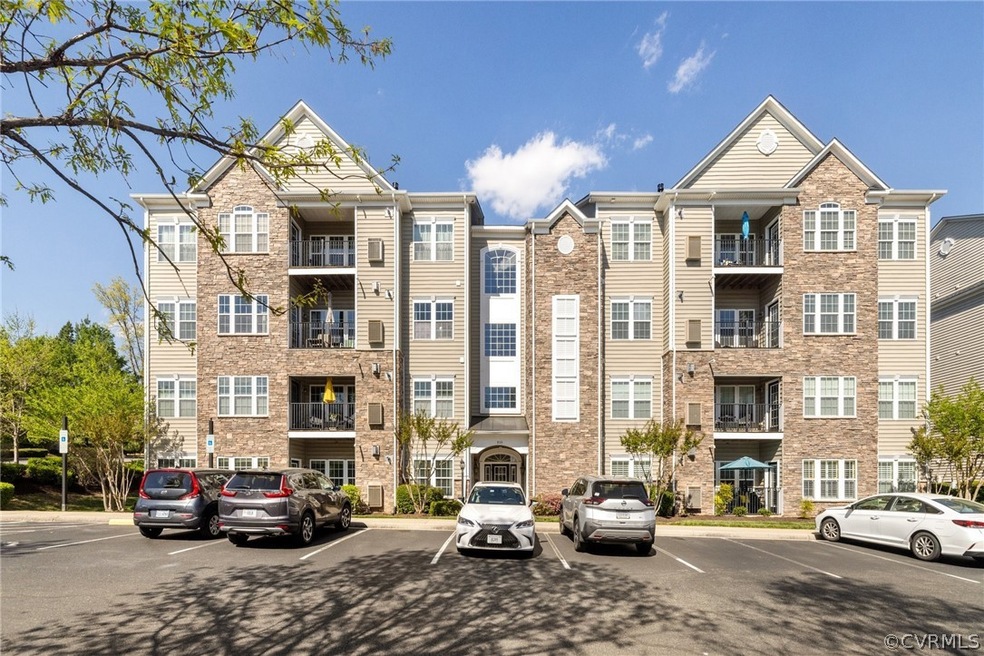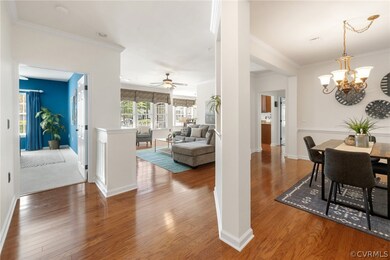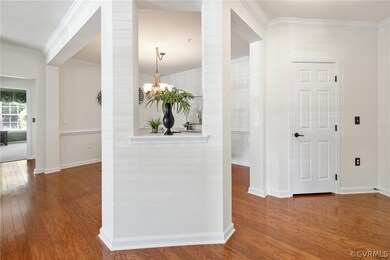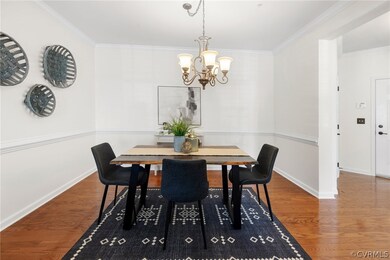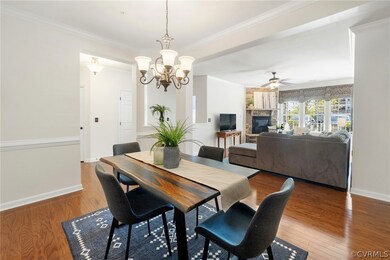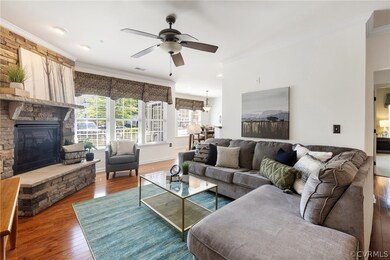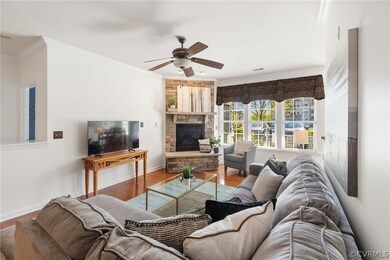
910 Westwood Village Way Unit 101 Midlothian, VA 23114
Highlights
- Private Pool
- Craftsman Architecture
- Granite Countertops
- J B Watkins Elementary School Rated A-
- Clubhouse
- 4-minute walk to Colony Park
About This Home
As of May 2024Desirable 1st floor and all one level condo in Charter Colony's Westwood Village! Live maintenance free! This popular Midlothian community boasts several pools, sidewalks, clubhouse, sports courts and located near medical, shopping and dining. Secure building closed to non-residents with an intercom system to confirm visitors. The unit boasts hardwood floors throughout the main living areas (excluding beds and baths) and fresh neutral paint throughout (excluding the pretty blue bedroom). Lovely sunny and open floor plan. Living room features large windows, stone fireplace with gas insert, ceiling fan and wood floors. Formal dining room with art niches, crown and chair moldings. Kitchen with bar peninsula, granite tops, pantry, recessed lighting and sunny eat-in area with access to patio balcony. Great personal locked storage and utility closet located just off of the balcony patio. Spacious primary bedroom with amazing custom walk in closet with built-ins, ceiling fan, sitting area, upgraded carpet (freshly cleaned) and private full bath with large vanity and tiled shower with bench seat. Additional bedroom located on the other side of the unit boasts a large closet, custom drapes, upgraded carpet (freshly cleaned) and ceiling fan. Full bath with tub/shower located next to the secondary bedroom. Large closet/storage spaces throughout unit. Laundry closet has newer washer/dryer that convey! This unit is move in ready and a must see!
Property Details
Home Type
- Condominium
Est. Annual Taxes
- $2,447
Year Built
- Built in 2010
HOA Fees
- $450 Monthly HOA Fees
Home Design
- Craftsman Architecture
- Frame Construction
- Shingle Roof
- Vinyl Siding
- Stone
Interior Spaces
- 1,658 Sq Ft Home
- 1-Story Property
- Ceiling Fan
- Recessed Lighting
- Stone Fireplace
- Gas Fireplace
- Dining Area
- Washer and Dryer Hookup
Kitchen
- Eat-In Kitchen
- Double Oven
- Induction Cooktop
- Microwave
- Dishwasher
- Granite Countertops
- Disposal
Bedrooms and Bathrooms
- 2 Bedrooms
- En-Suite Primary Bedroom
- Walk-In Closet
- 2 Full Bathrooms
- Double Vanity
Outdoor Features
- Private Pool
- Patio
Schools
- Watkins Elementary School
- Midlothian Middle School
- Midlothian High School
Utilities
- Forced Air Heating and Cooling System
- Heating System Uses Natural Gas
- Tankless Water Heater
- Gas Water Heater
Listing and Financial Details
- Assessor Parcel Number 724-70-41-32-400-001
Community Details
Overview
- Westwood Village At Charter Colony Subdivision
- Maintained Community
Amenities
- Common Area
- Clubhouse
- Elevator
Recreation
- Tennis Courts
- Community Playground
- Community Pool
- Park
- Trails
Map
Home Values in the Area
Average Home Value in this Area
Property History
| Date | Event | Price | Change | Sq Ft Price |
|---|---|---|---|---|
| 05/21/2024 05/21/24 | Sold | $335,000 | +1.7% | $202 / Sq Ft |
| 04/20/2024 04/20/24 | Pending | -- | -- | -- |
| 04/19/2024 04/19/24 | For Sale | $329,500 | +9.8% | $199 / Sq Ft |
| 11/19/2021 11/19/21 | Sold | $300,000 | +15.4% | $181 / Sq Ft |
| 10/25/2021 10/25/21 | Pending | -- | -- | -- |
| 10/21/2021 10/21/21 | For Sale | $259,950 | -- | $157 / Sq Ft |
Tax History
| Year | Tax Paid | Tax Assessment Tax Assessment Total Assessment is a certain percentage of the fair market value that is determined by local assessors to be the total taxable value of land and additions on the property. | Land | Improvement |
|---|---|---|---|---|
| 2024 | $2,628 | $291,200 | $40,000 | $251,200 |
| 2023 | $2,628 | $268,900 | $37,000 | $231,900 |
| 2022 | $2,145 | $233,200 | $32,000 | $201,200 |
| 2021 | $2,151 | $225,600 | $32,000 | $193,600 |
| 2020 | $2,151 | $225,600 | $32,000 | $193,600 |
| 2019 | $1,964 | $206,700 | $32,000 | $174,700 |
| 2018 | $1,847 | $195,700 | $30,000 | $165,700 |
| 2017 | $1,828 | $189,600 | $30,000 | $159,600 |
| 2016 | $1,776 | $185,000 | $30,000 | $155,000 |
| 2015 | $1,765 | $183,900 | $30,000 | $153,900 |
| 2014 | $1,755 | $182,800 | $30,000 | $152,800 |
Mortgage History
| Date | Status | Loan Amount | Loan Type |
|---|---|---|---|
| Open | $268,000 | New Conventional |
Deed History
| Date | Type | Sale Price | Title Company |
|---|---|---|---|
| Bargain Sale Deed | $335,000 | Old Republic National Title | |
| Bargain Sale Deed | $300,000 | Old Republic National Title | |
| Special Warranty Deed | $205,821 | -- |
Similar Homes in Midlothian, VA
Source: Central Virginia Regional MLS
MLS Number: 2409354
APN: 724-70-41-32-400-001
- 900 Westwood Village Way Unit 401
- 910 Westwood Village Way Unit 202
- 1020 Westwood Village Way Unit 204
- 1221 Westwood Village Ln Unit 203
- 1030 Westwood Village Way Unit 302
- 1201 Westwood Village Ln Unit 304
- 1201 Westwood Village Ln Unit 203
- 1040 Westwood Village Way Unit 304
- 14612 Charter Walk Ct
- 14554 Charters Bluff Trail
- 1090 Arbor Heights Terrace
- 1066 Arbor Heights Terrace
- 1049 Arbor Heights Terrace
- 1042 Arbor Heights Terrace
- 1006 Arbor Heights Terrace
- 972 Landon Laurel Ln
- 14031 Millpointe Rd Unit 15C
- 14007 Millpointe Rd Unit 16C
- 906 Landon Laurel Ln
- 900 Landon Laurel Ln
