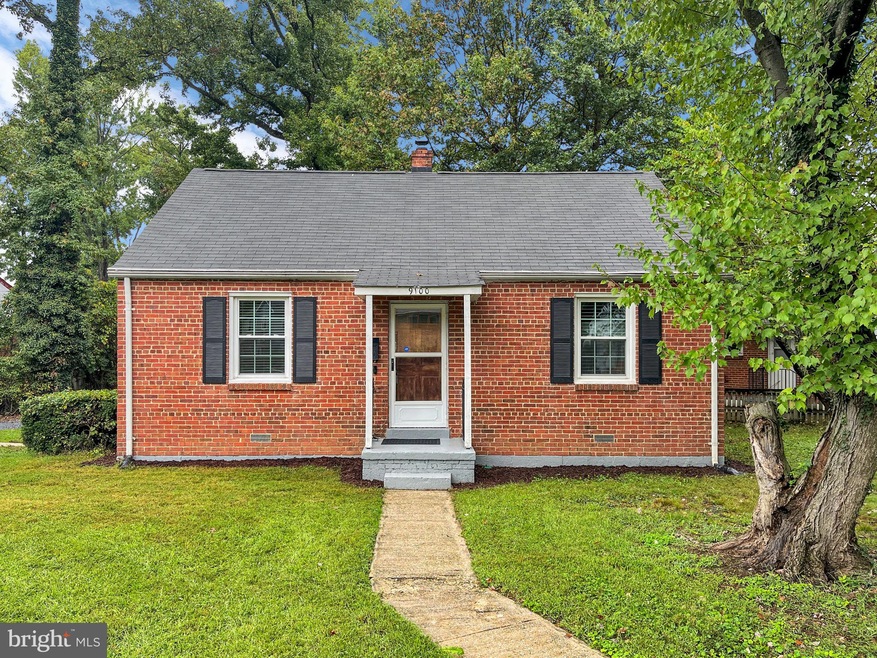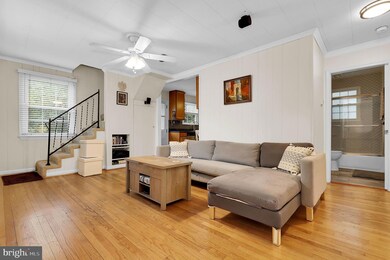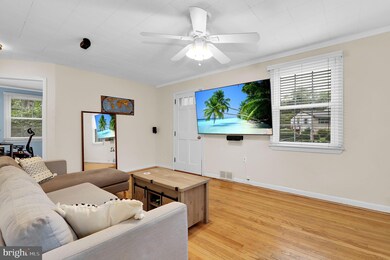
9100 51st Ave College Park, MD 20740
North College Park NeighborhoodHighlights
- Cape Cod Architecture
- Wood Flooring
- No HOA
- Traditional Floor Plan
- Main Floor Bedroom
- Upgraded Countertops
About This Home
As of November 2024Discover this beautifully renovated and move-in-ready Cape Cod in College Park! Featuring an updated roof, kitchen, A/C, washer/dryer, and an extra fridge this home is updated and move-in ready! The bathroom has been completely remodeled, and nearly all the windows are updated. Enjoy fresh carpet, paint, security system, and more. Situated on a PREMIUM DOUBLE CORNER lot, the property includes an extra-large detached garage with a finished attic and a 50-amp 1&2 phase electric system, ideal for a mechanic. With FIOS. Metro just half a mile away, this home offers great connectivity. The main level showcases elegant hardwood floors, smart lighting fixtures, and a custom-builts, and updated kitchen. There are two bedrooms with beautiful wood floors and a full bath plus an additional bedroom on the upper level. The spacious backyard and garage with finished attic provide versatile options for an office, living space, storage, or workshop. Conveniently located near a park, major commuter routes, public transportation (Greenbelt Metro), and local amenities like Mom’s Organic Market, this College Park gem is not to be missed!
Last Agent to Sell the Property
Mandy Kaur
Redfin Corp License #SP98360618 Listed on: 10/03/2024

Last Buyer's Agent
Steve Case
Redfin Corp License #658727

Home Details
Home Type
- Single Family
Est. Annual Taxes
- $6,185
Year Built
- Built in 1952
Lot Details
- 8,470 Sq Ft Lot
- Property is in excellent condition
- Property is zoned RSF65
Parking
- 2 Car Detached Garage
- Front Facing Garage
Home Design
- Cape Cod Architecture
- Brick Exterior Construction
- Asphalt Roof
Interior Spaces
- 1,152 Sq Ft Home
- Property has 2 Levels
- Traditional Floor Plan
- Double Pane Windows
- Vinyl Clad Windows
- Insulated Windows
- Window Treatments
- Living Room
- Wood Flooring
Kitchen
- Eat-In Kitchen
- Stove
- <<microwave>>
- Dishwasher
- Stainless Steel Appliances
- Upgraded Countertops
- Disposal
Bedrooms and Bathrooms
- 1 Full Bathroom
Laundry
- Laundry Room
- Laundry on main level
- Dryer
- Washer
Home Security
- Alarm System
- Storm Doors
Schools
- Paint Branch Elementary School
- Buck Lodge Middle School
- Parkdale High School
Utilities
- Forced Air Heating and Cooling System
- Natural Gas Water Heater
Additional Features
- Energy-Efficient Appliances
- Porch
Community Details
- No Home Owners Association
- Oak Springs Subdivision
Listing and Financial Details
- Tax Lot 15
- Assessor Parcel Number 17212299873
Ownership History
Purchase Details
Home Financials for this Owner
Home Financials are based on the most recent Mortgage that was taken out on this home.Purchase Details
Home Financials for this Owner
Home Financials are based on the most recent Mortgage that was taken out on this home.Purchase Details
Purchase Details
Similar Homes in the area
Home Values in the Area
Average Home Value in this Area
Purchase History
| Date | Type | Sale Price | Title Company |
|---|---|---|---|
| Deed | $416,000 | Title Forward | |
| Deed | $416,000 | Title Forward | |
| Deed | $229,600 | First American Title Insuran | |
| Deed | $116,000 | -- | |
| Deed | $65,000 | -- |
Mortgage History
| Date | Status | Loan Amount | Loan Type |
|---|---|---|---|
| Previous Owner | $188,800 | No Value Available | |
| Previous Owner | $220,400 | New Conventional | |
| Previous Owner | $222,812 | FHA | |
| Previous Owner | $225,441 | FHA | |
| Previous Owner | $200,000 | Stand Alone Second |
Property History
| Date | Event | Price | Change | Sq Ft Price |
|---|---|---|---|---|
| 07/07/2025 07/07/25 | Price Changed | $2,990 | +22.0% | $2 / Sq Ft |
| 07/03/2025 07/03/25 | For Rent | $2,450 | 0.0% | -- |
| 01/06/2025 01/06/25 | For Rent | $2,450 | 0.0% | -- |
| 01/06/2025 01/06/25 | Price Changed | $2,450 | -5.8% | $1 / Sq Ft |
| 01/06/2025 01/06/25 | Off Market | $2,600 | -- | -- |
| 12/19/2024 12/19/24 | Price Changed | $2,600 | +4.0% | $1 / Sq Ft |
| 12/03/2024 12/03/24 | Price Changed | $2,500 | -3.8% | $1 / Sq Ft |
| 11/28/2024 11/28/24 | Price Changed | $2,600 | +8.3% | $1 / Sq Ft |
| 11/14/2024 11/14/24 | For Rent | $2,400 | 0.0% | -- |
| 11/04/2024 11/04/24 | Sold | $416,000 | +4.0% | $361 / Sq Ft |
| 10/09/2024 10/09/24 | Pending | -- | -- | -- |
| 10/03/2024 10/03/24 | For Sale | $400,000 | +74.2% | $347 / Sq Ft |
| 12/06/2013 12/06/13 | Sold | $229,600 | -2.3% | $199 / Sq Ft |
| 11/03/2013 11/03/13 | Pending | -- | -- | -- |
| 10/15/2013 10/15/13 | Price Changed | $234,999 | -2.0% | $204 / Sq Ft |
| 09/05/2013 09/05/13 | For Sale | $239,900 | -- | $208 / Sq Ft |
Tax History Compared to Growth
Tax History
| Year | Tax Paid | Tax Assessment Tax Assessment Total Assessment is a certain percentage of the fair market value that is determined by local assessors to be the total taxable value of land and additions on the property. | Land | Improvement |
|---|---|---|---|---|
| 2024 | $4,511 | $347,100 | $110,800 | $236,300 |
| 2023 | $4,450 | $323,000 | $0 | $0 |
| 2022 | $4,059 | $298,900 | $0 | $0 |
| 2021 | $3,872 | $274,800 | $100,400 | $174,400 |
| 2020 | $3,773 | $253,733 | $0 | $0 |
| 2019 | $3,637 | $232,667 | $0 | $0 |
| 2018 | $3,498 | $211,600 | $100,400 | $111,200 |
| 2017 | $3,414 | $200,200 | $0 | $0 |
| 2016 | -- | $188,800 | $0 | $0 |
| 2015 | $2,772 | $177,400 | $0 | $0 |
| 2014 | $2,772 | $177,400 | $0 | $0 |
Agents Affiliated with this Home
-
M
Seller's Agent in 2024
Mandy Kaur
Redfin Corp
-
S
Buyer's Agent in 2024
Steve Case
Redfin Corp
-
Mac McCord

Seller's Agent in 2013
Mac McCord
RE/MAX
(202) 439-4500
103 Total Sales
-
Matthew Scarlett

Buyer's Agent in 2013
Matthew Scarlett
Keller Williams Capital Properties
(202) 810-2499
28 Total Sales
Map
Source: Bright MLS
MLS Number: MDPG2125948
APN: 21-2299873
- 5012 Blackfoot Place
- 9017 50th Place
- 9023 49th Place
- 5211 Stream Bank Ln Unit 308F
- 4910 Erie St
- 8141 Greenbelt Station Pkwy Unit 303D
- 5315 S Center Dr Unit 304H
- 4914 Tecumseh St
- 4749 Cherokee St
- 8219 Greenbelt Station Pkwy Unit 310K
- 8200 N Channel Dr
- 8212 N Channel Dr
- 5020 Huron St
- 5474 Stream Bank Ln
- 9405 49th Ave
- 5310 Smiths Cove Ln
- 5445 Stream Bank Ln
- 9621 Baltimore Ave
- 8421-8429 Baltimore Ave
- 8915 56th Ave






