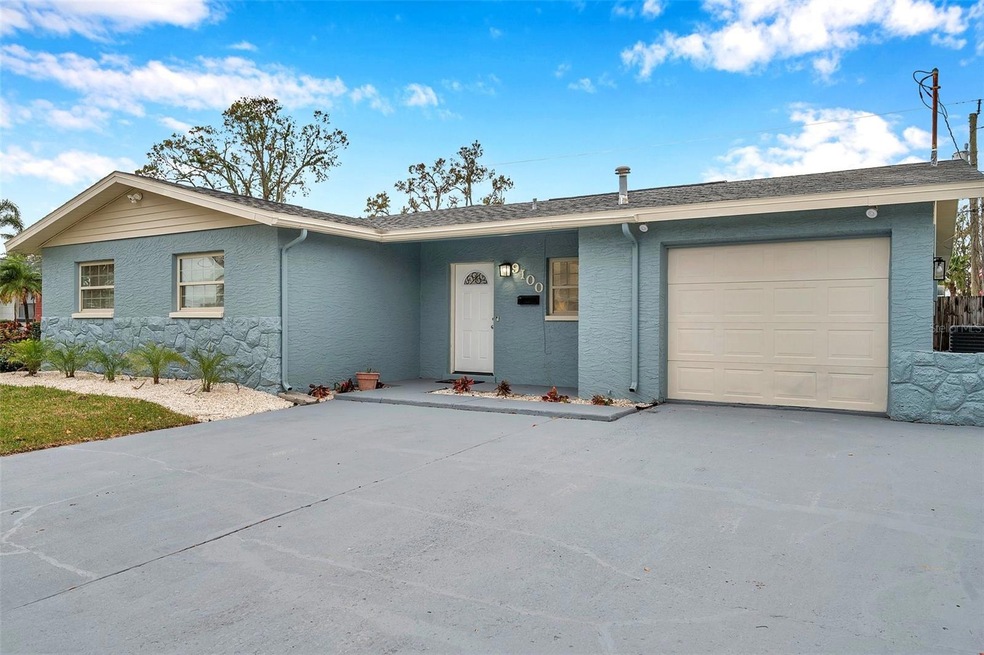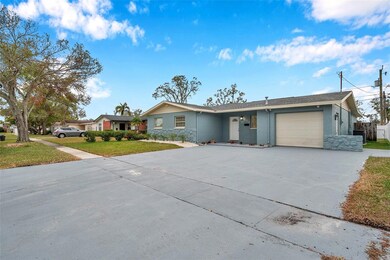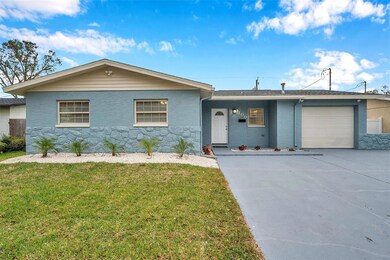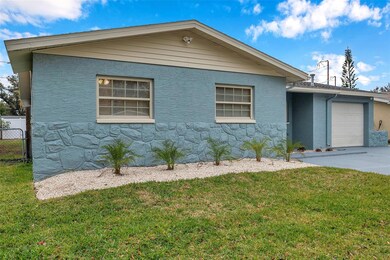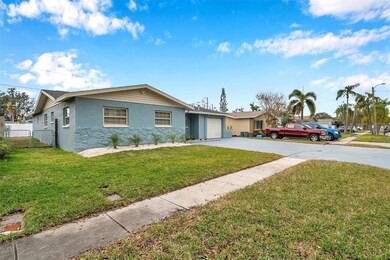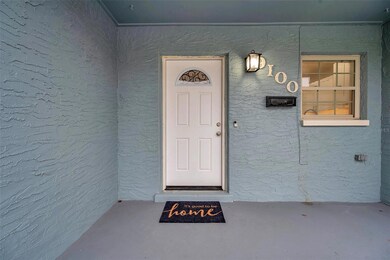
9100 52nd Way N Pinellas Park, FL 33782
Highlights
- Bonus Room
- No HOA
- Rear Porch
- Stone Countertops
- Skylights
- 1 Car Attached Garage
About This Home
As of March 2025Welcome to the ultimate modern oasis! This spectacular 5-bedroom, 3-bathroom home has been completely transformed in 2024 with no detail overlooked. EVERYTHING is brand new! Enjoy the peace of mind of a 2024 roof, AC system, upgraded electrical panel, and updated plumbing. All outlets, lights, fans, and doors have been replaced, while the ductwork has been cleaned and re-insulated for maximum efficiency.
Step into luxury in the primary bathroom, featuring a heated shower and tankless water heater for endless comfort. The kitchen is a chef's dream with all-new appliances, perfect for creating culinary masterpieces. Natural light pours in through skylights, while energy-efficient double-hung windows enhance the home’s charm and practicality.
This home is truly turn-key, blending modern upgrades with thoughtful design. Located in a highly desirable neighborhood, this gem is ready for its next lucky owner. Don’t miss your chance – schedule your private tour today and prepare to be amazed!
Last Agent to Sell the Property
RE/MAX COLLECTIVE Brokerage Phone: 813-438-7841 License #3343513 Listed on: 01/24/2025

Home Details
Home Type
- Single Family
Est. Annual Taxes
- $1,630
Year Built
- Built in 1970
Lot Details
- 6,530 Sq Ft Lot
- Lot Dimensions are 65x100
- East Facing Home
- Fenced
Parking
- 1 Car Attached Garage
- Oversized Parking
- Driveway
Home Design
- Slab Foundation
- Shingle Roof
- Stucco
Interior Spaces
- 1,759 Sq Ft Home
- 1-Story Property
- Skylights
- Double Pane Windows
- Blinds
- Living Room
- Bonus Room
- Luxury Vinyl Tile Flooring
- Closed Circuit Camera
Kitchen
- Range
- Microwave
- Dishwasher
- Stone Countertops
- Disposal
Bedrooms and Bathrooms
- 5 Bedrooms
- Split Bedroom Floorplan
- Closet Cabinetry
- 3 Full Bathrooms
Laundry
- Laundry in Garage
- Dryer
- Washer
Outdoor Features
- Rear Porch
Schools
- Skyview Elementary School
- Pinellas Park Middle School
- Pinellas Park High School
Utilities
- Central Heating and Cooling System
- Tankless Water Heater
- High Speed Internet
- Phone Available
- Cable TV Available
Community Details
- No Home Owners Association
- Piersons Sub Subdivision
Listing and Financial Details
- Visit Down Payment Resource Website
- Tax Lot 28
- Assessor Parcel Number 21-30-16-68868-000-0280
Ownership History
Purchase Details
Home Financials for this Owner
Home Financials are based on the most recent Mortgage that was taken out on this home.Purchase Details
Home Financials for this Owner
Home Financials are based on the most recent Mortgage that was taken out on this home.Similar Homes in the area
Home Values in the Area
Average Home Value in this Area
Purchase History
| Date | Type | Sale Price | Title Company |
|---|---|---|---|
| Warranty Deed | $560,000 | Milestone Title Services | |
| Warranty Deed | $560,000 | Milestone Title Services | |
| Deed | $83,000 | -- |
Mortgage History
| Date | Status | Loan Amount | Loan Type |
|---|---|---|---|
| Open | $484,000 | New Conventional | |
| Closed | $484,000 | New Conventional | |
| Previous Owner | $130,200 | New Conventional | |
| Previous Owner | $36,000 | Credit Line Revolving | |
| Previous Owner | $167,200 | Fannie Mae Freddie Mac | |
| Previous Owner | $39,800 | New Conventional | |
| Previous Owner | $108,800 | New Conventional | |
| Previous Owner | $23,685 | New Conventional | |
| Previous Owner | $66,400 | New Conventional |
Property History
| Date | Event | Price | Change | Sq Ft Price |
|---|---|---|---|---|
| 03/11/2025 03/11/25 | Sold | $550,000 | -4.3% | $313 / Sq Ft |
| 02/03/2025 02/03/25 | Pending | -- | -- | -- |
| 01/24/2025 01/24/25 | For Sale | $575,000 | -- | $327 / Sq Ft |
Tax History Compared to Growth
Tax History
| Year | Tax Paid | Tax Assessment Tax Assessment Total Assessment is a certain percentage of the fair market value that is determined by local assessors to be the total taxable value of land and additions on the property. | Land | Improvement |
|---|---|---|---|---|
| 2024 | $1,583 | $117,659 | -- | -- |
| 2023 | $1,583 | $114,232 | $0 | $0 |
| 2022 | $1,522 | $110,905 | $0 | $0 |
| 2021 | $1,480 | $107,675 | $0 | $0 |
| 2020 | $1,396 | $106,188 | $0 | $0 |
| 2019 | $1,357 | $103,801 | $0 | $0 |
| 2018 | $1,326 | $101,866 | $0 | $0 |
| 2017 | $1,301 | $99,771 | $0 | $0 |
| 2016 | $1,277 | $97,719 | $0 | $0 |
| 2015 | $1,298 | $97,040 | $0 | $0 |
| 2014 | $1,286 | $96,270 | $0 | $0 |
Agents Affiliated with this Home
-
Heather Stotts

Seller's Agent in 2025
Heather Stotts
RE/MAX
(951) 505-6515
13 in this area
457 Total Sales
-
Christin Evans
C
Seller Co-Listing Agent in 2025
Christin Evans
RE/MAX
2 in this area
11 Total Sales
-
Ruth Santana

Buyer's Agent in 2025
Ruth Santana
LPT REALTY, LLC.
(423) 322-3559
1 in this area
101 Total Sales
Map
Source: Stellar MLS
MLS Number: TB8341602
APN: 21-30-16-68868-000-0280
- 9240 53rd Way N
- 5175 88th Ave N
- 9465 50th Way
- 93267 Circle Dr Unit 267
- 5060 86th Ave
- 8665 55th St N
- 93232 1st St
- 5411 96th Terrace N
- 93195 2nd St Unit 195
- 8431 52nd Way N
- 93244 Circle Dr
- 8795 56th St N
- 5710 92nd Terrace N
- 93186 2nd St N
- 93236 1st St N Unit 93236
- 93164 3rd St N
- 93163 3rd St N Unit 163
- 9616 56th St N
- 5751 94th Ave N
- 5801 92nd Ave N
