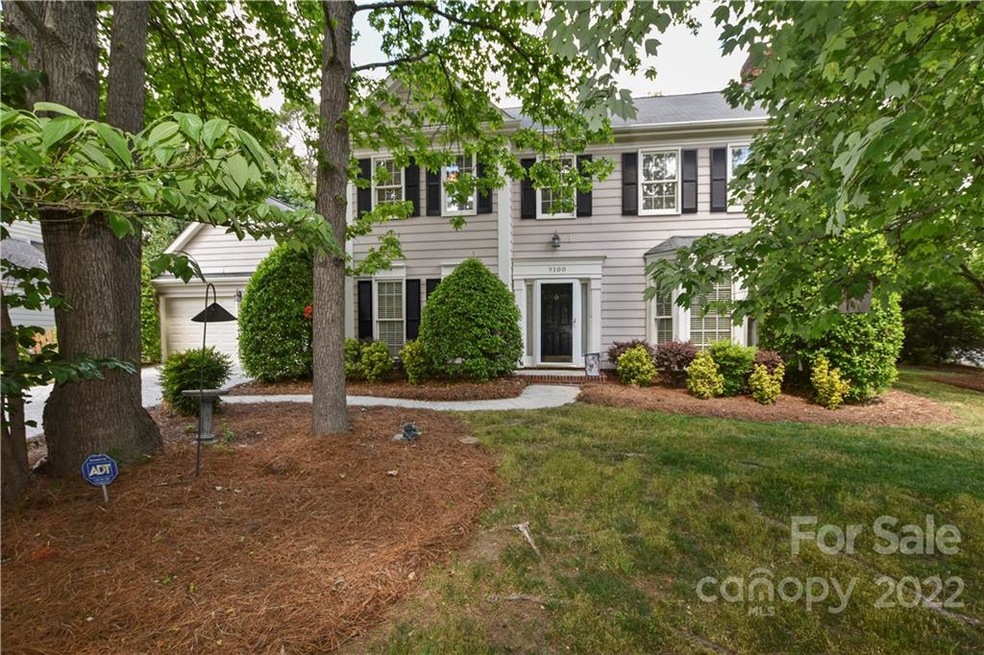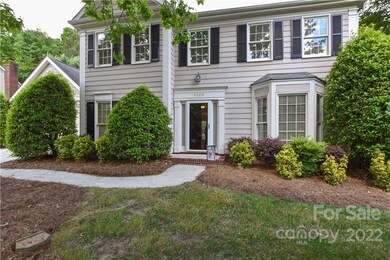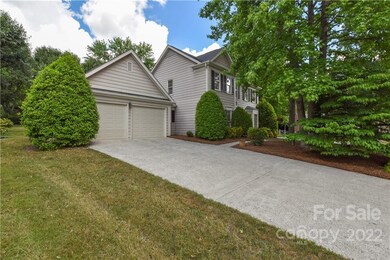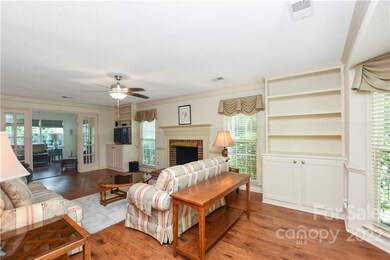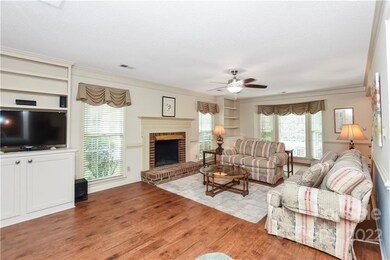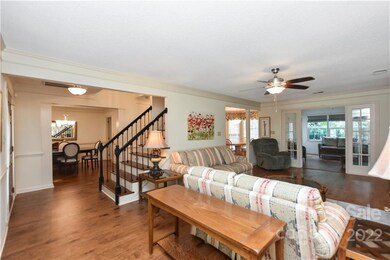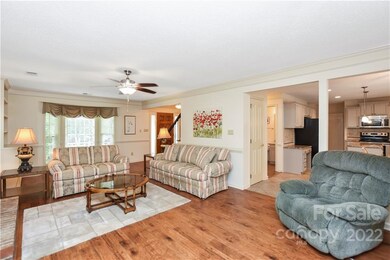
9100 Cameron Wood Dr Charlotte, NC 28210
Cameron Wood NeighborhoodHighlights
- Colonial Architecture
- Pond
- Attached Garage
- South Mecklenburg High School Rated A-
- Wooded Lot
- Built-In Features
About This Home
As of June 2022This 3 BR, 2 1/2 Bath home in Cameron Woods is immaculate and move-in ready for its new owners! This home has updated kitchen and bathrooms, and has a beautiful sun-room off the back of the house, overlooking the private back yard with pond and fountain. High end laminate wood flooring graces the entire house. The kitchen has granite, new appliances, and a nice size island for storage and workspace. The spacious living room has custom built-ins and a fireplace to relax around. There is a nice size formal Dining Room too. The bedrooms upstairs are clean and roomy. The Primary Bedroom suite has a vaulted ceiling, Totally updated bath with frameless glass shower surround and TWO Walk in closets. The care this home was kept with will be obvious when you see it. Cameron Wood is close to so many desirable South Charlotte Places, it makes it convenient to them all. A Swim and Racquet club is also available right in the neighborhood (separate membership).
Last Agent to Sell the Property
Helen Adams Realty License #221434 Listed on: 05/26/2022

Home Details
Home Type
- Single Family
Est. Annual Taxes
- $4,051
Year Built
- Built in 1991
Lot Details
- Lot Dimensions are 78x165x125x132
- Wooded Lot
- Zoning described as R3
HOA Fees
- $31 Monthly HOA Fees
Parking
- Attached Garage
Home Design
- Colonial Architecture
- Slab Foundation
- Composition Roof
- Hardboard
Interior Spaces
- Built-In Features
- Ceiling Fan
- Wood Burning Fireplace
- Window Treatments
- Living Room with Fireplace
Kitchen
- <<convectionOvenToken>>
- Electric Range
- <<microwave>>
- Plumbed For Ice Maker
- Dishwasher
- Kitchen Island
- Disposal
Flooring
- Laminate
- Tile
Bedrooms and Bathrooms
- 3 Bedrooms
- Walk-In Closet
- Garden Bath
Laundry
- Laundry Room
- Dryer
- Washer
Outdoor Features
- Pond
Schools
- Smithfield Elementary School
- Quail Hollow Middle School
- South Mecklenburg High School
Utilities
- Central Heating
- Natural Gas Connected
- Gas Water Heater
- Cable TV Available
Listing and Financial Details
- Assessor Parcel Number 209-532-06
Community Details
Overview
- Community Association Management Association, Phone Number (704) 565-5009
- Cameron Wood Subdivision
- Mandatory home owners association
Recreation
- Community Playground
- Trails
Ownership History
Purchase Details
Home Financials for this Owner
Home Financials are based on the most recent Mortgage that was taken out on this home.Purchase Details
Similar Homes in Charlotte, NC
Home Values in the Area
Average Home Value in this Area
Purchase History
| Date | Type | Sale Price | Title Company |
|---|---|---|---|
| Warranty Deed | $538,500 | Cardinal Title | |
| Interfamily Deed Transfer | -- | None Available | |
| Interfamily Deed Transfer | -- | None Available |
Mortgage History
| Date | Status | Loan Amount | Loan Type |
|---|---|---|---|
| Open | $430,796 | New Conventional |
Property History
| Date | Event | Price | Change | Sq Ft Price |
|---|---|---|---|---|
| 07/05/2025 07/05/25 | Price Changed | $610,000 | 0.0% | $283 / Sq Ft |
| 07/05/2025 07/05/25 | For Sale | $610,000 | +1.7% | $283 / Sq Ft |
| 05/08/2025 05/08/25 | Off Market | $600,000 | -- | -- |
| 04/30/2025 04/30/25 | For Sale | $600,000 | 0.0% | $278 / Sq Ft |
| 04/25/2025 04/25/25 | Pending | -- | -- | -- |
| 04/21/2025 04/21/25 | For Sale | $600,000 | +11.4% | $278 / Sq Ft |
| 06/30/2022 06/30/22 | Sold | $538,497 | +2.6% | $250 / Sq Ft |
| 05/26/2022 05/26/22 | For Sale | $525,000 | -- | $244 / Sq Ft |
Tax History Compared to Growth
Tax History
| Year | Tax Paid | Tax Assessment Tax Assessment Total Assessment is a certain percentage of the fair market value that is determined by local assessors to be the total taxable value of land and additions on the property. | Land | Improvement |
|---|---|---|---|---|
| 2023 | $4,051 | $514,700 | $115,000 | $399,700 |
| 2022 | $3,260 | $324,800 | $115,000 | $209,800 |
| 2021 | $3,249 | $324,800 | $115,000 | $209,800 |
| 2020 | $3,241 | $324,800 | $115,000 | $209,800 |
| 2019 | $3,226 | $324,800 | $115,000 | $209,800 |
| 2018 | $3,141 | $233,800 | $95,000 | $138,800 |
| 2017 | $3,089 | $233,800 | $95,000 | $138,800 |
| 2016 | $3,080 | $233,800 | $95,000 | $138,800 |
| 2015 | $3,068 | $224,300 | $95,000 | $129,300 |
| 2014 | $2,943 | $0 | $0 | $0 |
Agents Affiliated with this Home
-
Whitney Bridges

Seller's Agent in 2025
Whitney Bridges
Helen Adams Realty
(615) 631-1066
1 in this area
50 Total Sales
-
Rob Wachter

Seller's Agent in 2022
Rob Wachter
Helen Adams Realty
(704) 363-7205
1 in this area
99 Total Sales
Map
Source: Canopy MLS (Canopy Realtor® Association)
MLS Number: 3863940
APN: 209-532-06
- 8928 Heydon Hall Cir
- 3106 Windstream Ct
- 2838 Candleberry Ct
- 9141 Covey Hollow Ct
- 3017 Planters Walk Ct
- 9121 Four Acre Ct
- 8934 Winged Bourne
- 9237 N Vicksburg Park Ct Unit 9237
- 3011 Ella Katherine Way
- 9404 S Vicksburg Park Ct
- 9605 Mountain Ivy Ct
- 9121 Kings Canyon Dr
- 9908 Park Springs Ct
- 3409 Pondview Ln
- 9473 Kings Falls Dr Unit 9473K
- 9901 Pallisers Terrace
- 4201 Quail Hunt Ln
- 4209 Windwood Cir
- 9622 Penshurst Trace
- 5618 All Saints Ln
