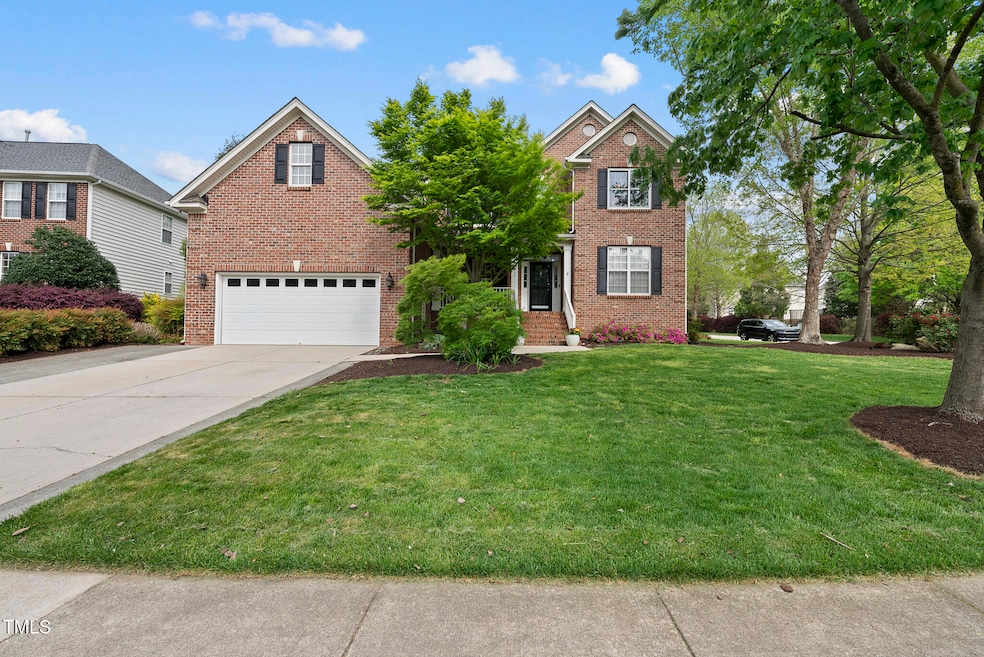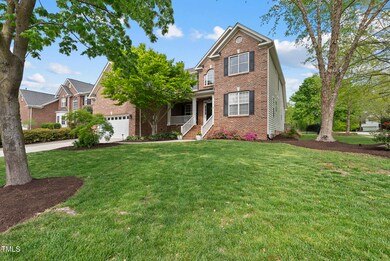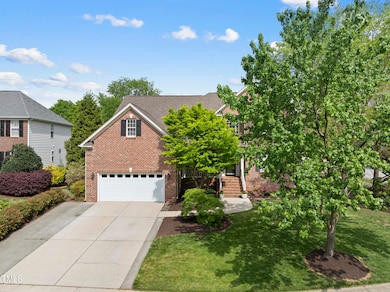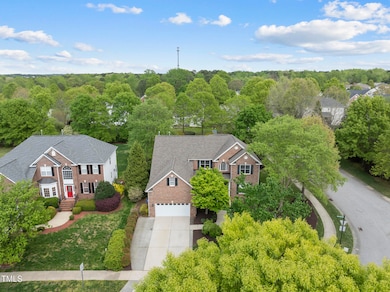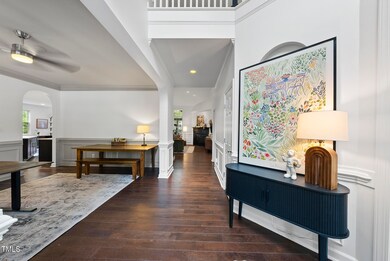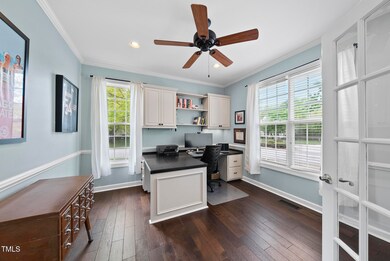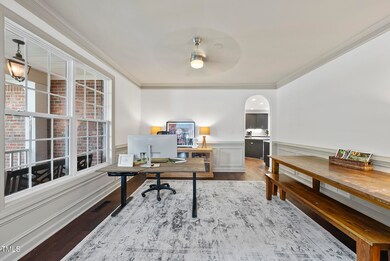
9100 Dansforeshire Way Wake Forest, NC 27587
Estimated payment $4,555/month
Highlights
- Clubhouse
- Transitional Architecture
- Main Floor Primary Bedroom
- Heritage High School Rated A
- Wood Flooring
- Attic
About This Home
This stunning, renovated home has enjoyed continued refinement under the current owner's care. Nestled on a corner lot in the Coveted Dansforth Community. Whether you are blown away by the First floor primary suite with spa-like bath, remodeled kitchen, oversized screened porch, or the newly fenced back yard, your New Home Awaits. Hardwoods Throughout Most of the main level. Enjoy a Flowing Layout with Spacious Rooms. Generous family room w/ Gas fireplace, Soaring vaulted ceiling & Large Windows to Bring in Loads of Light. Designer Kitchen that will take your breath away! Several Office Options for Those Working from Home. Large Game Room/Bonus Room. If you love entertaining, the large screened porch, pavered patio, and fenced back yard are ready for your guests! There is a private well just for irrigation allowing you to keep your outdoor areas looking great all year without the added expense of increased water bills. Don't wait to schedule a showing!
Home Details
Home Type
- Single Family
Est. Annual Taxes
- $6,698
Year Built
- Built in 2004 | Remodeled
Lot Details
- 0.36 Acre Lot
- Dog Run
- Corner Lot
- Level Lot
- Irrigation Equipment
- Backyard Sprinklers
- Landscaped with Trees
- Back Yard Fenced and Front Yard
HOA Fees
- $43 Monthly HOA Fees
Parking
- 2 Car Attached Garage
- Front Facing Garage
- Garage Door Opener
- Private Driveway
- 2 Open Parking Spaces
Home Design
- Transitional Architecture
- Traditional Architecture
- Brick Exterior Construction
- Brick Foundation
- Block Foundation
- Shingle Roof
- Vinyl Siding
Interior Spaces
- 3,376 Sq Ft Home
- 2-Story Property
- Bar Fridge
- Smooth Ceilings
- Ceiling Fan
- Gas Log Fireplace
- Insulated Windows
- Entrance Foyer
- Family Room with Fireplace
- Breakfast Room
- Dining Room
- Home Office
- Bonus Room
- Screened Porch
- Neighborhood Views
- Basement
- Crawl Space
- Pull Down Stairs to Attic
Kitchen
- Eat-In Kitchen
- Gas Range
- Range Hood
- Microwave
- Dishwasher
- Stainless Steel Appliances
- Kitchen Island
- Quartz Countertops
- Disposal
Flooring
- Wood
- Carpet
- Tile
Bedrooms and Bathrooms
- 4 Bedrooms
- Primary Bedroom on Main
- Double Vanity
- Separate Shower in Primary Bathroom
- Soaking Tub
- Bathtub with Shower
- Walk-in Shower
Laundry
- Laundry Room
- Laundry on main level
- Sink Near Laundry
Outdoor Features
- Patio
- Rain Gutters
Schools
- Rolesville Elementary School
- Wake Forest Middle School
- Heritage High School
Utilities
- Forced Air Heating and Cooling System
- Heating System Uses Natural Gas
- Heat Pump System
- Natural Gas Connected
- Tankless Water Heater
- Cable TV Available
Listing and Financial Details
- Assessor Parcel Number 1749338589
Community Details
Overview
- Association fees include ground maintenance
- Charleston Management Association, Phone Number (919) 847-3003
- Dansforth Subdivision
Amenities
- Clubhouse
Recreation
- Community Playground
- Community Pool
Map
Home Values in the Area
Average Home Value in this Area
Tax History
| Year | Tax Paid | Tax Assessment Tax Assessment Total Assessment is a certain percentage of the fair market value that is determined by local assessors to be the total taxable value of land and additions on the property. | Land | Improvement |
|---|---|---|---|---|
| 2024 | $6,819 | $715,401 | $110,000 | $605,401 |
| 2023 | $5,232 | $448,504 | $50,000 | $398,504 |
| 2022 | $5,019 | $448,504 | $50,000 | $398,504 |
| 2021 | $4,931 | $448,504 | $50,000 | $398,504 |
| 2020 | $4,931 | $448,504 | $50,000 | $398,504 |
| 2019 | $4,541 | $364,383 | $50,000 | $314,383 |
| 2018 | $4,299 | $364,383 | $50,000 | $314,383 |
| 2017 | $4,156 | $364,383 | $50,000 | $314,383 |
| 2016 | $4,103 | $354,892 | $50,000 | $304,892 |
| 2015 | $4,635 | $406,757 | $50,000 | $356,757 |
| 2014 | -- | $406,757 | $50,000 | $356,757 |
Property History
| Date | Event | Price | Change | Sq Ft Price |
|---|---|---|---|---|
| 04/18/2025 04/18/25 | Pending | -- | -- | -- |
| 04/15/2025 04/15/25 | For Sale | $745,000 | -- | $221 / Sq Ft |
Purchase History
| Date | Type | Sale Price | Title Company |
|---|---|---|---|
| Warranty Deed | $470,000 | None Available | |
| Warranty Deed | $384,500 | None Available | |
| Warranty Deed | $330,000 | -- |
Mortgage History
| Date | Status | Loan Amount | Loan Type |
|---|---|---|---|
| Open | $423,000 | New Conventional | |
| Closed | $423,000 | New Conventional | |
| Previous Owner | $370,000 | New Conventional | |
| Previous Owner | $365,275 | Purchase Money Mortgage | |
| Previous Owner | $264,000 | Purchase Money Mortgage | |
| Previous Owner | $20,000 | Credit Line Revolving | |
| Closed | $66,000 | No Value Available |
Similar Homes in the area
Source: Doorify MLS
MLS Number: 10089539
APN: 1749.03-33-8589-000
- 9013 Dansforeshire Way
- 9212 Linslade Way
- 3705 Andoversford Ct
- 3709 Andoversford Ct
- 1420 Lagerfeld Way
- 5301 Night Heron Dr
- 3905 Song Sparrow Dr
- 1304 Trailing Rose Ct
- 517 Myrna Ln
- 5121 Ten Point Trail
- 1325 Mackinaw Dr
- 2801 Margots Ave
- 9301 Kitchin Farms Way Unit 433
- 9249 Kitchin Farms Way Unit 432
- 9237 Kitchin Farms Way Unit 429
- 9504 Dumas Ct
- 1308 Mackinaw Dr
- 9228 Leaning Post Rd Unit 445
- 9216 Leaning Post Rd Unit 447
- 121 Woodstaff Ave
