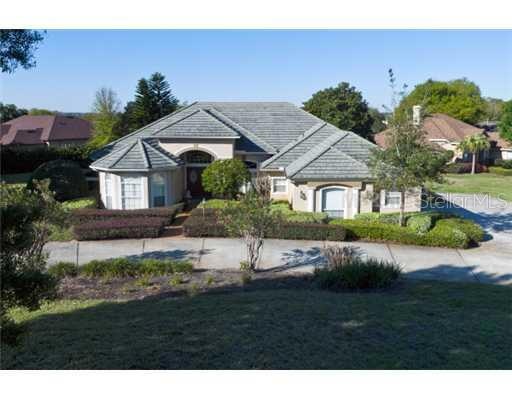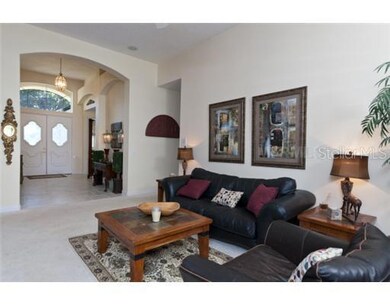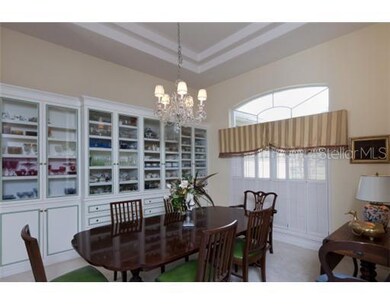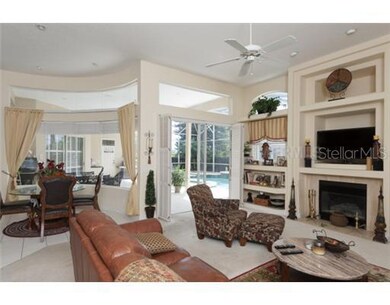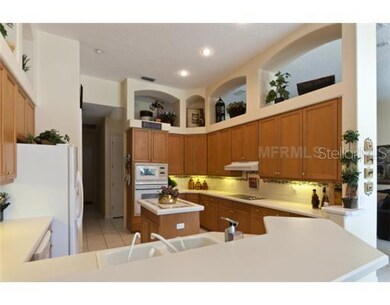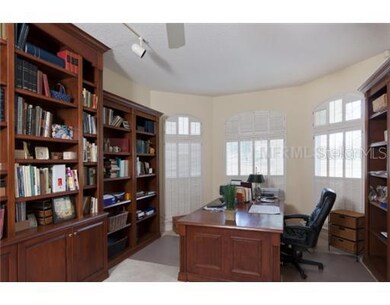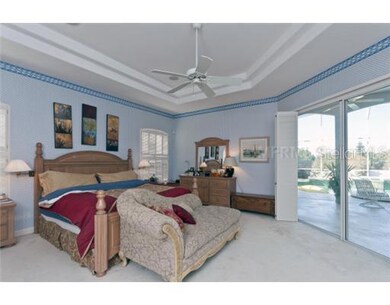
9100 Down Crest Way Windermere, FL 34786
Highlights
- Heated Indoor Pool
- Family Room with Fireplace
- Florida Architecture
- Thornebrooke Elementary School Rated A
- Marble Flooring
- Attic
About This Home
As of July 2022This beautiful custom designed home is located in Windermere's quiet and exclusive Lake Down Crest gated community. With only 33 properties, all on 1+ acre lots, the owner is offered the quiet getaway a home should be, yet its location is central to everything that happens in the central Florida area. A curved driveway with mature landscaping will guide you to the warm and inviting elegance of the front entrance. An open design provides a nice flow from the formal living room, formal dining room to thelarge family room which overlooks the covered lanai and pool. The kitchen has all the amities a chef will need. Start your day with a relaxing breakfast in the nook which overlooks the pool though a huge wrap around window. Take care of business in alarge office with custom designed cherry wood shelves and cabinets and a matching two person desk. The huge master suite looks out over the lanai and pool; your clothes are found in a large walk in cedar closet. The master bath has his/hers vanities, walk in shower and a separate Jacuzzi tub. A split plan, this home is ideal for entertaining, with very large 2nd and 3rd bedrooms with its own bathroom. Extras abound with an irrigation well, lightening rod system, built in security system, water filtration and water softener. This home, priced to sell, will not last.
Last Agent to Sell the Property
IRON HORSE REAL ESTATE INC License #619103 Listed on: 04/21/2012
Home Details
Home Type
- Single Family
Est. Annual Taxes
- $8,083
Year Built
- Built in 1995
Lot Details
- 1.05 Acre Lot
- Northeast Facing Home
- Corner Lot
- Well Sprinkler System
- Property is zoned R-CE
HOA Fees
- $142 Monthly HOA Fees
Parking
- 3 Car Garage
- Garage Door Opener
- Circular Driveway
Home Design
- Florida Architecture
- Slab Foundation
- Tile Roof
- Block Exterior
- Stucco
Interior Spaces
- 3,827 Sq Ft Home
- Crown Molding
- Ceiling Fan
- Gas Fireplace
- Family Room with Fireplace
- Inside Utility
- Attic
Kitchen
- Built-In Oven
- Range with Range Hood
- Recirculated Exhaust Fan
- Microwave
- Dishwasher
- Disposal
Flooring
- Brick
- Carpet
- Marble
- Ceramic Tile
Bedrooms and Bathrooms
- 3 Bedrooms
- Walk-In Closet
Laundry
- Laundry in unit
- Dryer
- Washer
Home Security
- Security System Owned
- Intercom
- Medical Alarm
- Fire and Smoke Detector
Pool
- Heated Indoor Pool
- Vinyl Pool
- Spa
- Pool Tile
Schools
- Thornebrooke Elementary School
- Gotha Middle School
- Olympia High School
Utilities
- Zoned Heating and Cooling
- Underground Utilities
- Water Filtration System
- Electric Water Heater
- Water Softener is Owned
- High Speed Internet
- Cable TV Available
Community Details
- Sentry Management Association
- Lake Down Crest Subdivision
Listing and Financial Details
- Tax Lot 090
- Assessor Parcel Number 04-23-28-4398-00-090
Ownership History
Purchase Details
Home Financials for this Owner
Home Financials are based on the most recent Mortgage that was taken out on this home.Purchase Details
Purchase Details
Home Financials for this Owner
Home Financials are based on the most recent Mortgage that was taken out on this home.Purchase Details
Purchase Details
Purchase Details
Similar Homes in Windermere, FL
Home Values in the Area
Average Home Value in this Area
Purchase History
| Date | Type | Sale Price | Title Company |
|---|---|---|---|
| Warranty Deed | $1,140,000 | Sunbelt Title | |
| Warranty Deed | $1,140,000 | Sunbelt Title | |
| Warranty Deed | $550,000 | Attorney | |
| Interfamily Deed Transfer | -- | -- | |
| Warranty Deed | $434,200 | -- | |
| Warranty Deed | $60,000 | -- |
Mortgage History
| Date | Status | Loan Amount | Loan Type |
|---|---|---|---|
| Previous Owner | $325,000 | New Conventional |
Property History
| Date | Event | Price | Change | Sq Ft Price |
|---|---|---|---|---|
| 07/22/2022 07/22/22 | Sold | $1,140,000 | +1.3% | $298 / Sq Ft |
| 06/07/2022 06/07/22 | Pending | -- | -- | -- |
| 05/22/2022 05/22/22 | For Sale | $1,125,000 | +104.5% | $294 / Sq Ft |
| 05/26/2015 05/26/15 | Off Market | $550,000 | -- | -- |
| 06/07/2013 06/07/13 | Sold | $550,000 | -4.3% | $144 / Sq Ft |
| 05/24/2013 05/24/13 | Pending | -- | -- | -- |
| 04/27/2013 04/27/13 | Price Changed | $575,000 | -8.1% | $150 / Sq Ft |
| 04/21/2012 04/21/12 | For Sale | $625,500 | -- | $163 / Sq Ft |
Tax History Compared to Growth
Tax History
| Year | Tax Paid | Tax Assessment Tax Assessment Total Assessment is a certain percentage of the fair market value that is determined by local assessors to be the total taxable value of land and additions on the property. | Land | Improvement |
|---|---|---|---|---|
| 2025 | $16,766 | $1,027,226 | -- | -- |
| 2024 | $14,180 | $1,024,760 | $260,000 | $764,760 |
| 2023 | $14,180 | $848,947 | $260,000 | $588,947 |
| 2022 | $9,155 | $582,445 | $0 | $0 |
| 2021 | $9,029 | $565,481 | $0 | $0 |
| 2020 | $8,605 | $557,674 | $0 | $0 |
| 2019 | $8,874 | $545,136 | $0 | $0 |
| 2018 | $8,804 | $534,972 | $0 | $0 |
| 2017 | $8,697 | $603,906 | $175,000 | $428,906 |
| 2016 | $8,664 | $592,421 | $175,000 | $417,421 |
| 2015 | $8,809 | $553,353 | $140,000 | $413,353 |
| 2014 | $8,906 | $505,580 | $115,000 | $390,580 |
Agents Affiliated with this Home
-
Donnie Garland, Jr

Seller's Agent in 2022
Donnie Garland, Jr
ERA GRIZZARD REAL ESTATE
(407) 625-9098
107 Total Sales
-
Eric Soto

Buyer's Agent in 2022
Eric Soto
TC ORLANDO HOMES LLC
(407) 394-5651
92 Total Sales
-
Thomas Zumberge

Seller's Agent in 2013
Thomas Zumberge
IRON HORSE REAL ESTATE INC
(407) 217-6201
8 Total Sales
-
Alex Vastardis

Buyer's Agent in 2013
Alex Vastardis
COLDWELL BANKER REALTY
(407) 947-6265
328 Total Sales
Map
Source: Stellar MLS
MLS Number: O5096988
APN: 04-2328-4398-00-090
- 9138 Pinnacle Cir
- 9011 Pinnacle Cir
- 9621 Windy Ridge Rd
- 3120 Downs Cove Rd
- 3241 Downs Cove Rd
- 2046 Westover Reserve Blvd
- 8122 Westminster Abbey Blvd
- 2540 Hempel Cove Ct
- 3619 King George Dr
- 1955 S Apopka Vineland Rd
- 2147 Whitfield Ln
- 1932 Reed Hill Dr
- 9538 Lavill Ct
- 2532 Waterview Place
- 4108 Downeast Ln
- 9792 Wild Oak Dr
- 4200 Down Point Ln
- 1932 Westpointe Cir
- 7900 Saint Giles Place
- 1936 Westpointe Cir
