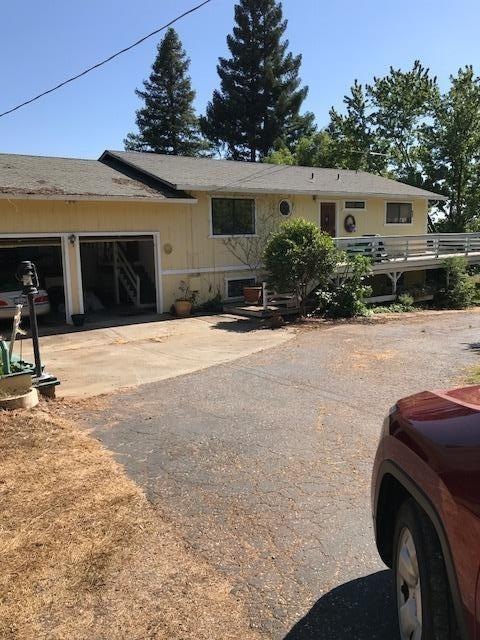
$950,000
- 3 Beds
- 3 Baths
- 2,610 Sq Ft
- 2215 Bald Hill Rd
- Auburn, CA
Stunning Views from the Snow-Capped Sierras to the Sacramento Valley and Beyond! Experience foothill living at its finest on 1.2 usable acres, ideally situated near the acclaimed Auburn Wine Trail. Just 10 mins to groceries, shopping, and hospital and 20 mins to Galleria Mall. This beautifully remodeled hilltop oasis is thoughtfully designed for both comfort and versatility. The home features
Kelli Yates Yates Real Estate
