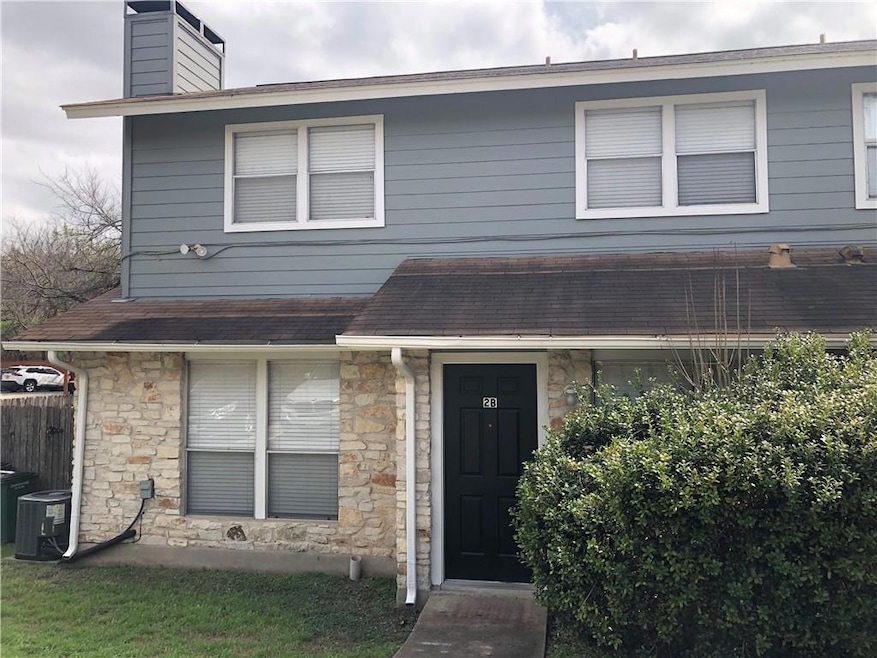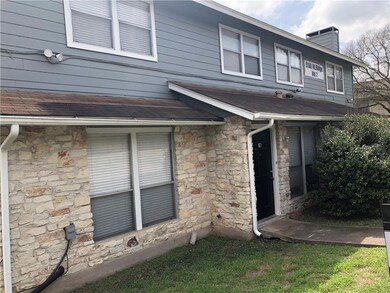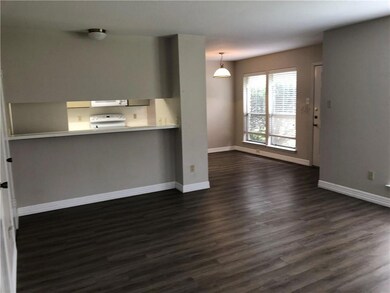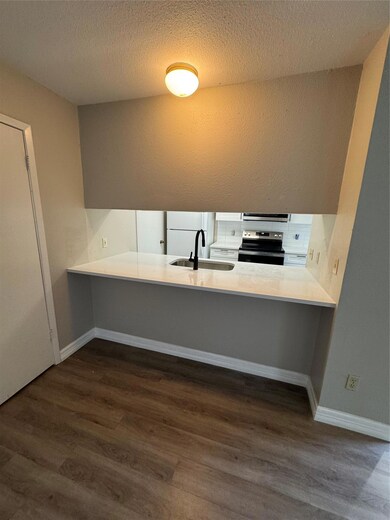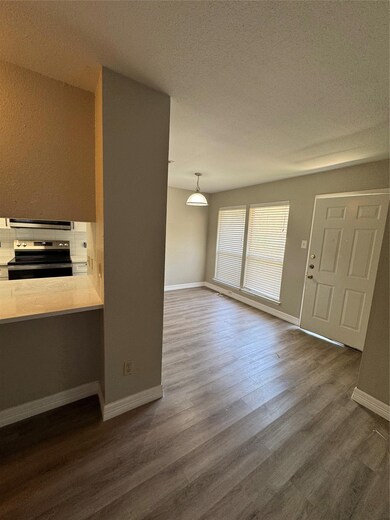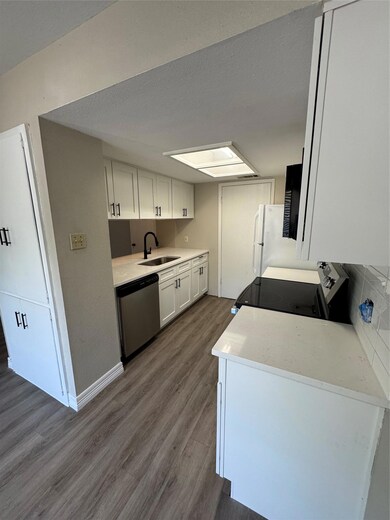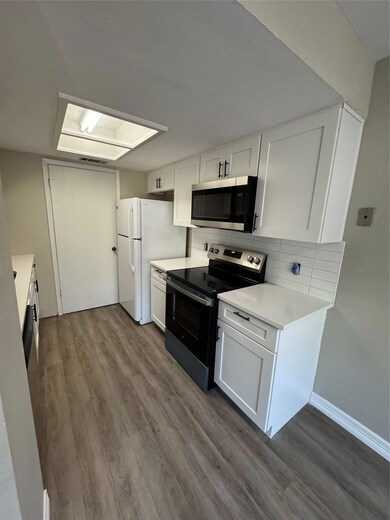9100 Mountain Ridge Dr Unit 2B Austin, TX 78759
Westover Hills NeighborhoodHighlights
- No HOA
- Tile Flooring
- Dogs and Cats Allowed
- Hill Elementary School Rated A
- Central Heating and Cooling System
- East Facing Home
About This Home
Just updated! New white kitchen cabinets, Quartz counters, and subway tiled backsplash. Brand new stainless microwave and range. Cute 2 story unit with 2 bedrooms upstairs. Fireplace in downstairs living area. Updated downstairs bath vanity. Small fenced in patio. Laminate flooring downstairs. Refrigerator available for tenant use but not warranted. Show clients attached qualifying criteria. Pets need to be registered at 3rd party screening company. Instructions in criteria and online application. $20 of monthly rent goes to utility and maintenance program to have HVAC filters delivered monthly for tenant to install.
Listing Agent
Eanes Properties Brokerage Phone: (512) 263-7333 License #0478862 Listed on: 03/12/2025
Property Details
Home Type
- Multi-Family
Year Built
- Built in 1980
Lot Details
- Lot Dimensions are 110.00 x 162.00
- East Facing Home
- Wood Fence
Home Design
- Quadruplex
- Slab Foundation
- Stone Siding
Interior Spaces
- 1,003 Sq Ft Home
- 2-Story Property
- Living Room with Fireplace
Kitchen
- Electric Range
- Free-Standing Range
- Dishwasher
- Disposal
Flooring
- Carpet
- Tile
- Vinyl
Bedrooms and Bathrooms
- 2 Bedrooms
Parking
- 2 Parking Spaces
- Outside Parking
Schools
- Hill Elementary School
- Murchison Middle School
- Anderson High School
Utilities
- Central Heating and Cooling System
Listing and Financial Details
- Security Deposit $1,400
- Tenant pays for all utilities
- Negotiable Lease Term
- $60 Application Fee
- Assessor Parcel Number 01500302060000
- Tax Block A
Community Details
Overview
- No Home Owners Association
- 4 Units
- Meadow The Subdivision
- Property managed by Eanes Properties
Pet Policy
- Limit on the number of pets
- Pet Size Limit
- Pet Deposit $400
- Dogs and Cats Allowed
- Breed Restrictions
Map
Source: Unlock MLS (Austin Board of REALTORS®)
MLS Number: 3450554
- 9100 Mountain Ridge Dr Unit 106
- 4305 Cliffwood Cir
- 8910 Wildridge Dr
- 4502 Hyridge Dr
- 4200 Bluffridge Dr
- 8900 Rockcrest Dr
- 9525 N Capital of Texas Hwy Unit 414
- 9525 N Capital of Texas Hwy Unit 617
- 9525 N Capital of Texas Hwy Unit 625
- 9525 N Capital of Texas Hwy Unit 623
- 8702 Wildridge Dr
- 8506 Walhill Cove
- 8603 Appalachian Dr
- 8309 Adirondack Trail
- 8509 Appalachian Dr
- 8312 Adirondack Trail
- 9226 Jollyville Rd Unit 191
- 9226 Jollyville Rd Unit 272
- 9226 Jollyville Rd Unit 132
- 9226 Jollyville Rd Unit 170
- 9100 Mountain Ridge Dr Unit 5C
- 8804 Mountain Ridge Dr Unit B
- 9525 N Capital of Texas Hwy Unit 424
- 9009 Great Hills Trail
- 9000 Currywood Dr
- 8711 Westover Club Dr Unit A
- 8803 Westover Club Dr Unit B
- 9417 Great Hills Trail
- 9617 Great Hills Trail
- 9500 Jollyville Rd
- 3916 Dominion Cove
- 8606 Mesa Dr
- 5311 Doe Valley Ln
- 8527 N Capital of Texas Hwy N
- 10300 Jollyville Rd
- 8314 Appalachian Dr
- 10400 Research Blvd
- 8200 Neely Dr Unit 204
- 8701 Bluffstone Cove
- 9079 Jollyville Rd Unit 201
