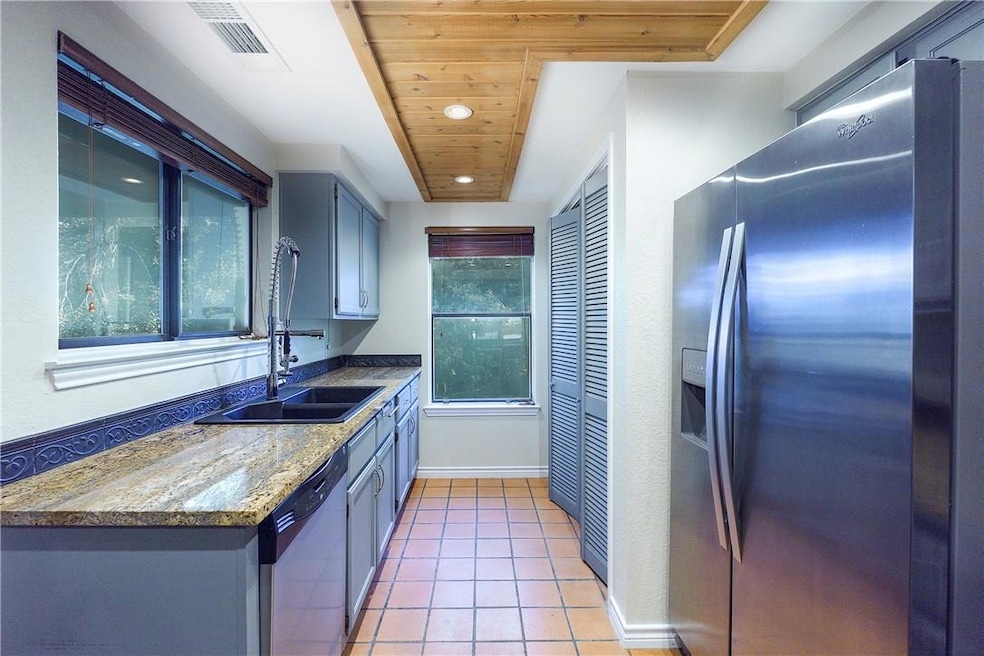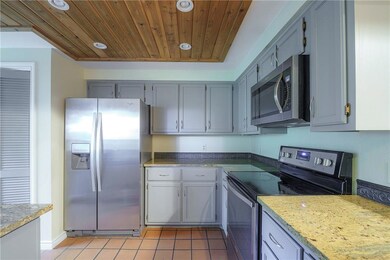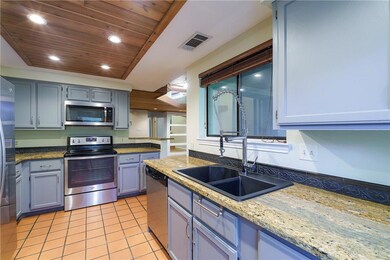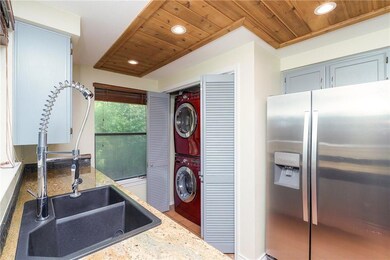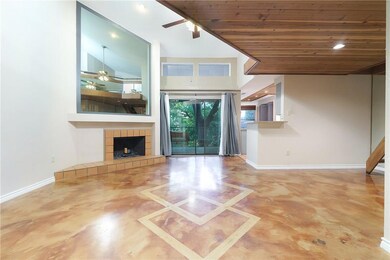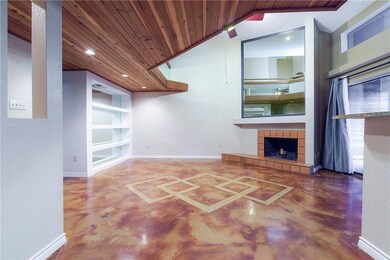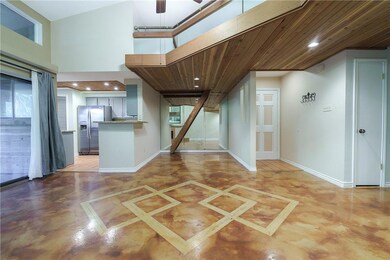8200 Neely Dr Unit 204 Austin, TX 78759
Westover Hills NeighborhoodHighlights
- View of Trees or Woods
- Mature Trees
- High Ceiling
- Hill Elementary School Rated A
- Main Floor Primary Bedroom
- Granite Countertops
About This Home
Welcome to 8200 Neely Dr. #204 — a beautifully maintained condo in a prime location! This charming unit features a bright, open floor plan with spacious living areas and a private balcony perfect for relaxing or entertaining. Nestled in a quiet, tree-lined community with easy access to shopping, dining, and major highways, this condo offers the perfect blend of comfort and convenience.
Listing Agent
MSA Realty, LLC Brokerage Phone: (512) 698-7113 License #0805586 Listed on: 05/04/2025
Condo Details
Home Type
- Condominium
Est. Annual Taxes
- $6,770
Year Built
- Built in 1982
Lot Details
- Northwest Facing Home
- Lot Sloped Down
- Mature Trees
- Wooded Lot
Property Views
- Woods
- Hills
Home Design
- Pillar, Post or Pier Foundation
- Frame Construction
- Composition Roof
- Stone Siding
- Concrete Perimeter Foundation
Interior Spaces
- 1,067 Sq Ft Home
- 1.5-Story Property
- High Ceiling
- Ceiling Fan
- Blinds
- Family Room with Fireplace
- Washer and Dryer
Kitchen
- Free-Standing Electric Range
- Microwave
- Dishwasher
- Granite Countertops
- Disposal
Flooring
- Carpet
- Concrete
- Tile
Bedrooms and Bathrooms
- 1 Primary Bedroom on Main
- Walk-In Closet
- 1 Full Bathroom
- Double Vanity
Parking
- 2 Parking Spaces
- Carport
- Assigned Parking
Outdoor Features
- Balcony
- Terrace
Schools
- Hill Elementary School
- Murchison Middle School
- Anderson High School
Utilities
- Central Heating and Cooling System
- Phone Available
Listing and Financial Details
- Security Deposit $1,995
- Tenant pays for all utilities
- The owner pays for association fees
- Negotiable Lease Term
- $75 Application Fee
- Assessor Parcel Number 01470303730032
- Tax Block A
Community Details
Overview
- Property has a Home Owners Association
- Neelys Canyon Condo Amd Subdivision
- Property managed by MSA REALTY, LLC
Recreation
- Community Pool
Pet Policy
- Pet Deposit $500
- Dogs and Cats Allowed
- Breed Restrictions
- Small pets allowed
Map
Source: Unlock MLS (Austin Board of REALTORS®)
MLS Number: 2487648
APN: 496942
- 8200 Neely Dr Unit 160
- 8200 Neely Dr Unit 119
- 8200 Neely Dr Unit 116
- 8200 Neely Dr Unit 217
- 8200 Neely Dr Unit 103
- 8200 Neely Dr Unit 251
- 8200 Neely Dr Unit 250
- 8200 Neely Dr Unit 117
- 8200 Neely Dr Unit 138
- 8403 Ardash Ln
- 4159 Steck Ave Unit 162
- 4159 Steck Ave Unit 114
- 4159 Steck Ave Unit 290
- 8432 Antero Dr
- 8312 Adirondack Trail
- 8509 Appalachian Dr
- 8309 Adirondack Trail
- 8506 Walhill Cove
- 4711 Spicewood Springs Rd Unit 1-104
- 8603 Appalachian Dr
- 4159 Steck Ave Unit 106
- 4159 Steck Ave Unit 153
- 4159 Steck Ave Unit 262
- 8314 Appalachian Dr
- 4411 Spicewood Springs Rd
- 8606 Mesa Dr
- 4711 Spicewood Springs Rd Unit 141
- 4711 Spicewood Springs Rd Unit 3-213
- 4711 Spicewood Springs Rd Unit 163
- 8711 Westover Club Dr Unit A
- 8803 Westover Club Dr Unit B
- 8804 Mountain Ridge Dr Unit B
- 8322 Greenslope Dr
- 5217 Old Spicewood Springs Rd
- 8527 N Capital of Texas Hwy N
- 9100 Mountain Ridge Dr Unit 5C
- 9100 Mountain Ridge Dr Unit 2B
- 9000 Currywood Dr
- 3880 Williamsburg Cir
- 8727 Tallwood Dr
