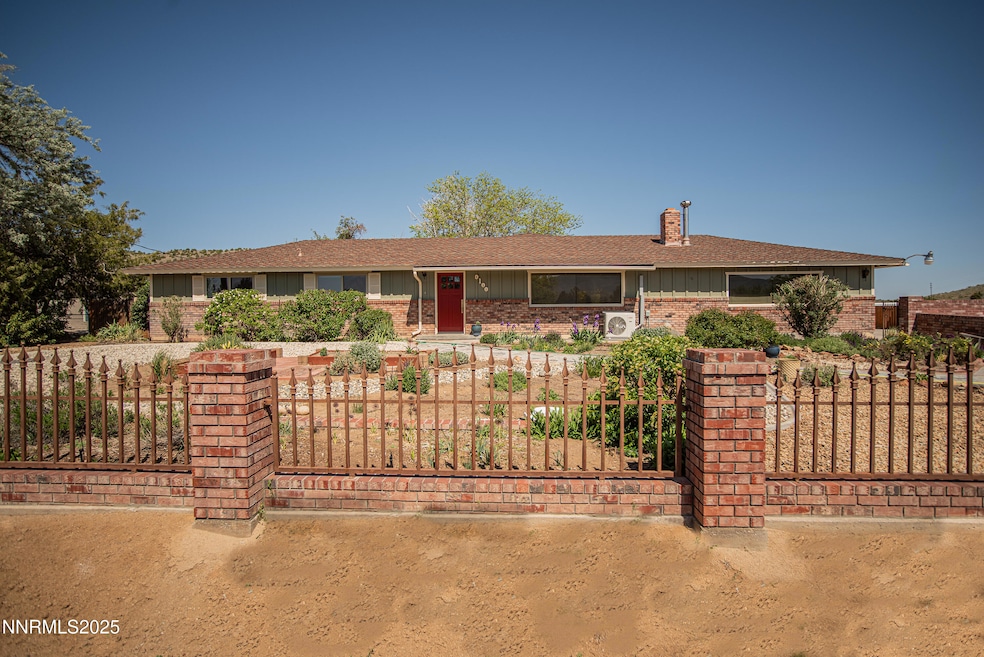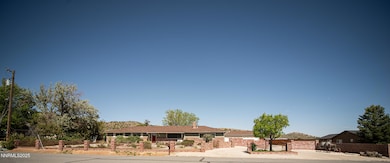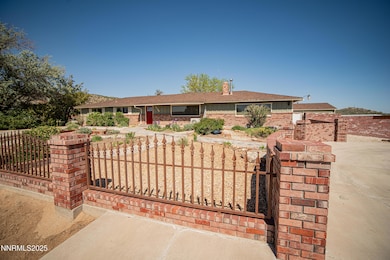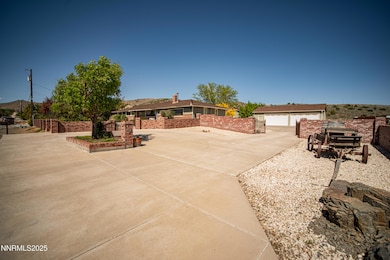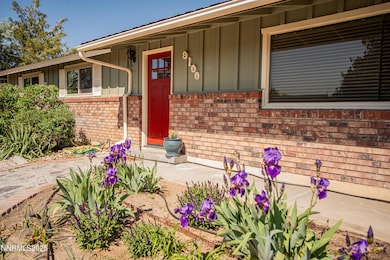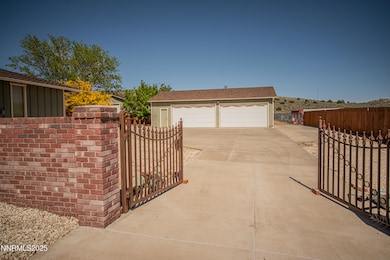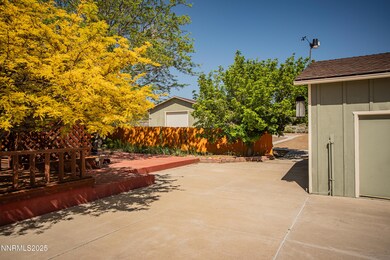Estimated payment $4,450/month
Highlights
- Horses Allowed On Property
- RV Garage
- Mountain View
- No Units Above
- 1 Acre Lot
- Deck
About This Home
Bring ALL your automotive toys and RVs! Large, separate RV garage with room for a full-size motorhome and two or three more cars, plus a second bay with room for up to six cars, totaling 2284 square feet. THIS IS IN ADDITION TO a separate four-car garage (1418 square feet) with an extra workshop containing a 27-foot stainless steel workbench, 120/220V-100amp power, compressed air, and lots of cabinets. The four-car garage has propane heat, a wall-unit AC, attic storage, openers on both doors, and a separate man-door. Both bays of the huge RV/auto barn have shelving and the larger, RV bay has a long wooden bench and a man-door. Both bays are lighted and the second bay has access from two directions. There is a circle drive out front with electric gates and paved parking for many more vehicles. Out back, there is a large, multi-level deck with cushions on deck seating, a table, and a lattice-enclosed area for a hot tub. There are trees and a planter. Adjacent concrete patios on the sides provide ample space for kids to play. Inside the house you'll find a 150,000-dollar kitchen extension/upgrade (done with a permit) with a large custom, wood-cased window to the back yard. This kitchen is easily large enough for four to work comfortably together without crowding each other. A central island with electric, five-burner cooktop has wide tile workspaces on either side. There is custom, cherry cabinetry with soft-close door hinges all around and one even has swing-out/swivel can-storage making access to the foodstuffs in back exceptionally easy. A built-in, oversized, Kitchenaid refrigerator/freezer complements all the other cabinets and storage in the kitchen. Extensive Corian countertops are on either side of the sink with lots of power outlets for portable appliances and there are double ovens with a new, built-in microwave. There are plenty of can-lights in the ceiling for a bright and cheery workspace. The adjoining dining area has room for a ten-foot table that has seating for eight or more. The original two-car garage has been converted (with a permit) into a huge family room with a pellet stove and a mini-split for heat and AC. The water softener is in a closet in one corner. The windows are wood-cased as is the glass double-door to the back yard, and all have blinds. There is new carpet throughout the main house (except the entry foyer, baths, laundry hallway, and family room/converted garage) and there is some fresh paint inside and out. The front yard is xeriscaped with a new drip system and has a custom, decorative fence of wrought iron and brick. The electric water heater and the septic leach field have both been recently updated. There is some security lighting on the property and plenty of room for potential horse facilities behind the four-car garage. The 150-foot frontage provides an estate appearance to the property. For additional pictures, click on the Photos button in the FlexMLS system.
Home Details
Home Type
- Single Family
Est. Annual Taxes
- $2,733
Year Built
- Built in 1974
Lot Details
- 1 Acre Lot
- No Common Walls
- No Units Located Below
- Property is Fully Fenced
- Landscaped
- Lot Sloped Up
- Front Yard Sprinklers
- Property is zoned LDS
Parking
- 14 Car Detached Garage
- Parking Pad
- Parking Storage or Cabinetry
- Heated Garage
- Tandem Parking
- Epoxy
- Garage Door Opener
- Additional Parking
- RV Garage
Property Views
- Mountain
- Desert
Home Design
- Brick Veneer
- Slab Foundation
- Frame Construction
- Batts Insulation
- Pitched Roof
- Composition Roof
- Board and Batten Siding
- Wood Siding
- Concrete Perimeter Foundation
- Stick Built Home
Interior Spaces
- 2,336 Sq Ft Home
- 1-Story Property
- Ceiling Fan
- Wood Burning Fireplace
- Double Pane Windows
- Vinyl Clad Windows
- Blinds
- Drapes & Rods
- Wood Frame Window
- Entrance Foyer
- Family Room with Fireplace
- 2 Fireplaces
- Living Room with Fireplace
- Combination Kitchen and Dining Room
- Workshop
- Crawl Space
- Attic Access Panel
- Fire and Smoke Detector
Kitchen
- Breakfast Bar
- Double Oven
- Electric Cooktop
- Microwave
- Dishwasher
- Kitchen Island
- Disposal
Flooring
- Carpet
- Tile
Bedrooms and Bathrooms
- 3 Bedrooms
- 2 Full Bathrooms
- Primary Bathroom includes a Walk-In Shower
Laundry
- Laundry Room
- Laundry in Hall
- Laundry Cabinets
- Shelves in Laundry Area
- Washer and Electric Dryer Hookup
Outdoor Features
- Fuel Available
- Deck
- Patio
- Separate Outdoor Workshop
- Outbuilding
Schools
- Smith Elementary School
- Obrien Middle School
- North Valleys High School
Utilities
- Mini Split Air Conditioners
- Cooling System Mounted To A Wall/Window
- Forced Air Heating System
- Heating System Uses Oil
- Heating System Uses Propane
- Heat Pump System
- Mini Split Heat Pump
- Pellet Stove burns compressed wood to generate heat
- Heating System Powered By Leased Propane
- Private Water Source
- Well
- Electric Water Heater
- Water Softener is Owned
- Septic Tank
- Internet Available
- Cable TV Available
Additional Features
- No Interior Steps
- Horses Allowed On Property
Community Details
- No Home Owners Association
- Golden Valley Cdp Community
- The community has rules related to covenants, conditions, and restrictions
Listing and Financial Details
- Assessor Parcel Number 552-060-06
Map
Home Values in the Area
Average Home Value in this Area
Tax History
| Year | Tax Paid | Tax Assessment Tax Assessment Total Assessment is a certain percentage of the fair market value that is determined by local assessors to be the total taxable value of land and additions on the property. | Land | Improvement |
|---|---|---|---|---|
| 2025 | $2,733 | $112,763 | $47,250 | $65,513 |
| 2024 | $2,733 | $110,613 | $46,200 | $64,413 |
| 2023 | $2,654 | $108,130 | $46,200 | $61,930 |
| 2022 | $2,577 | $84,483 | $33,250 | $51,233 |
| 2021 | $2,502 | $78,824 | $25,830 | $52,994 |
| 2020 | $2,427 | $78,006 | $23,870 | $54,136 |
| 2019 | $2,356 | $76,813 | $23,170 | $53,643 |
| 2018 | $2,288 | $70,601 | $17,465 | $53,136 |
| 2017 | $2,244 | $69,251 | $15,260 | $53,991 |
| 2016 | $2,192 | $69,527 | $13,930 | $55,597 |
| 2015 | $1,640 | $69,346 | $12,740 | $56,606 |
| 2014 | $1,814 | $55,994 | $10,115 | $45,879 |
| 2013 | -- | $54,506 | $8,505 | $46,001 |
Property History
| Date | Event | Price | List to Sale | Price per Sq Ft |
|---|---|---|---|---|
| 07/07/2025 07/07/25 | Price Changed | $799,500 | -3.3% | $342 / Sq Ft |
| 05/21/2025 05/21/25 | For Sale | $827,000 | -- | $354 / Sq Ft |
Source: Northern Nevada Regional MLS
MLS Number: 250050150
APN: 552-060-06
- 3450 Deer Foot Ln
- 505 Indian Ln
- 3225 Sun Cloud Cir
- 3589 E Golden Valley Rd
- 8720 Spearhead Way
- 8613 Crandell Dr Unit Lot N4
- 8617 Crandell Dr Unit Lot N5
- 8609 Crandell Dr Unit N3
- 8621 Crandell Dr Unit Lot N6
- 8625 Crandell Dr Unit Lot N7
- 8601 Crandell Dr Unit Lot N1
- 8355 Opal Ranch Way
- 8275 Opal Glen Way
- 7125 Estates Rd
- 421 Scenic Ridge Dr
- 1710 Jewel Star Ct
- 477 Scenic Ridge Dr
- 556 Beckwourth Dr
- 2015 Painted Sky Way
- 259S-40S Valley View Dr
- 135 Jim Denning Way
- 7635 Souverain Ln
- 2464 Snowbrush Ct
- 2460 Snowbrush Ct
- 773 Desert Sage Ct
- 2454 Snowbrush Ct
- 721 Fire Wheel Dr
- 798 Fire Wheel Dr
- 700 Fire Wheel Dr
- 7720 Fowler Ave
- 7121 Crest Hill Dr
- 7731 Enclave Key Rd
- 7470 Rodin Ct
- 5100 W 1st Ave
- 5305 Crst CV Dr
- 5382 Camino Carlos Dr
- 8839 Wolf Moon Dr
- 8859 Trifid St
- 5065 Ronald Stephen Cir
- 5658 Cranberry Ct
