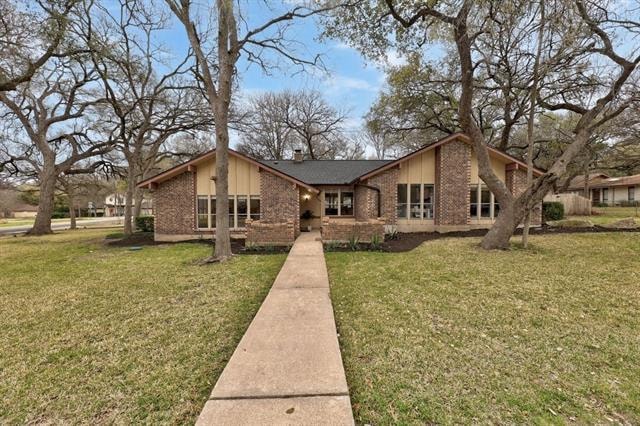
9101 Barryknoll St Austin, TX 78729
Anderson Mill NeighborhoodHighlights
- In Ground Pool
- 0.44 Acre Lot
- High Ceiling
- Live Oak Elementary School Rated A-
- Corner Lot
- Granite Countertops
About This Home
As of May 2022Rare Forest north estates gem! This large .44 acre corner lot has lots of mature oak trees and wonderful curb appeal. Interior updates including granite countertops and updated kitchen. Five bedrooms and a dedicated laundry room is hard to find in this area! Can’t go wrong with multiple living areas and an enclosed patio that overlooks the pool. Storage shed in the backyard with just-finished landscaping. Low property taxes and located within in the ETJ. Great proximity to main highways, yet nestled in a private-feel neighborhood. Wonderful schools, dining and shopping and very close to new Apple campus and Future Children's Hospital.
Last Agent to Sell the Property
Austin Absolute Realty License #0505058 Listed on: 03/19/2022
Home Details
Home Type
- Single Family
Est. Annual Taxes
- $8,721
Year Built
- Built in 1974
Lot Details
- 0.44 Acre Lot
- North Facing Home
- Fenced
- Corner Lot
- Many Trees
- Private Yard
HOA Fees
- $2 Monthly HOA Fees
Parking
- 2 Car Attached Garage
- Side Facing Garage
Home Design
- Slab Foundation
- Composition Roof
- Masonry Siding
Interior Spaces
- 2,609 Sq Ft Home
- 1-Story Property
- High Ceiling
- Wood Burning Fireplace
- Living Room with Fireplace
- Multiple Living Areas
- Fire and Smoke Detector
- Laundry in Hall
Kitchen
- Breakfast Bar
- <<builtInOvenToken>>
- Electric Cooktop
- <<microwave>>
- Dishwasher
- Granite Countertops
- Disposal
Flooring
- Carpet
- Laminate
- Tile
Bedrooms and Bathrooms
- 5 Main Level Bedrooms
- Walk-In Closet
Outdoor Features
- In Ground Pool
- Enclosed patio or porch
Schools
- Forest North Elementary School
- Deerpark Middle School
- Mcneil High School
Utilities
- Central Heating and Cooling System
- Heat Pump System
- Septic Tank
Listing and Financial Details
- Tax Lot 34
- Assessor Parcel Number 16386000000034
- 2% Total Tax Rate
Community Details
Overview
- Voluntary home owners association
- Naswc Association
- Forest North Estates Ph 1 Subdivision
- The community has rules related to deed restrictions
Amenities
- Common Area
Recreation
- Community Playground
- Trails
Ownership History
Purchase Details
Home Financials for this Owner
Home Financials are based on the most recent Mortgage that was taken out on this home.Purchase Details
Home Financials for this Owner
Home Financials are based on the most recent Mortgage that was taken out on this home.Similar Homes in Austin, TX
Home Values in the Area
Average Home Value in this Area
Purchase History
| Date | Type | Sale Price | Title Company |
|---|---|---|---|
| Deed | -- | None Listed On Document | |
| Vendors Lien | -- | Capital Title Of Texas Llc |
Mortgage History
| Date | Status | Loan Amount | Loan Type |
|---|---|---|---|
| Open | $568,000 | New Conventional | |
| Previous Owner | $375,571 | FHA | |
| Previous Owner | $30,000 | Unknown |
Property History
| Date | Event | Price | Change | Sq Ft Price |
|---|---|---|---|---|
| 05/16/2022 05/16/22 | Sold | -- | -- | -- |
| 03/21/2022 03/21/22 | Pending | -- | -- | -- |
| 03/19/2022 03/19/22 | For Sale | $649,900 | +68.8% | $249 / Sq Ft |
| 06/21/2018 06/21/18 | Sold | -- | -- | -- |
| 05/07/2018 05/07/18 | Pending | -- | -- | -- |
| 04/26/2018 04/26/18 | For Sale | $385,000 | -- | $148 / Sq Ft |
Tax History Compared to Growth
Tax History
| Year | Tax Paid | Tax Assessment Tax Assessment Total Assessment is a certain percentage of the fair market value that is determined by local assessors to be the total taxable value of land and additions on the property. | Land | Improvement |
|---|---|---|---|---|
| 2024 | $8,721 | $576,997 | $105,500 | $471,497 |
| 2023 | $8,657 | $572,552 | $115,000 | $457,552 |
| 2022 | $11,765 | $711,158 | $102,000 | $609,158 |
| 2021 | $9,726 | $510,355 | $77,000 | $433,355 |
| 2020 | $8,665 | $451,671 | $69,452 | $382,219 |
| 2019 | $8,345 | $419,640 | $62,381 | $357,259 |
| 2018 | $7,419 | $389,851 | $62,381 | $327,470 |
| 2017 | $7,587 | $375,125 | $58,300 | $316,825 |
| 2016 | $7,198 | $355,871 | $58,300 | $305,054 |
| 2015 | $5,919 | $323,519 | $44,600 | $278,919 |
| 2014 | $5,919 | $300,522 | $0 | $0 |
Agents Affiliated with this Home
-
Rodney Bustamante

Seller's Agent in 2022
Rodney Bustamante
Austin Absolute Realty
(512) 736-7895
16 in this area
68 Total Sales
-
Adrienne Newman

Buyer's Agent in 2022
Adrienne Newman
Keller Williams Realty
(512) 669-1708
4 in this area
56 Total Sales
-
Cody Cooper

Seller's Agent in 2018
Cody Cooper
Sprout Realty
(832) 334-9588
126 Total Sales
-
T
Buyer's Agent in 2018
Tom Simons
Thomas Simons, Broker
Map
Source: Unlock MLS (Austin Board of REALTORS®)
MLS Number: 7387457
APN: R062792
- 13001 Stillforest St
- 13007 Stillforest St
- 12914 Leatherback Ln
- 8815 Cainwood Ln
- 8914 Bridgewood Trail
- 8811 Clearbrook Trail
- 9413 Sherbrooke St
- 8805 Clearbrook Trail Unit A
- 9205 Amanda Dr
- 9206 Robins Nest Ln
- 9404 Sherbrooke St
- 12604 Tree Line Dr
- 13201 Stillforest St
- 9417 Longvale Dr
- 9512 Meadowheath Dr
- 13302 Villa Park Dr
- 9611 Meadowheath Dr
- 12511 Tree Line Dr
- 9001 Bubbling Springs Trail
- 9513 Braeburn Glen
