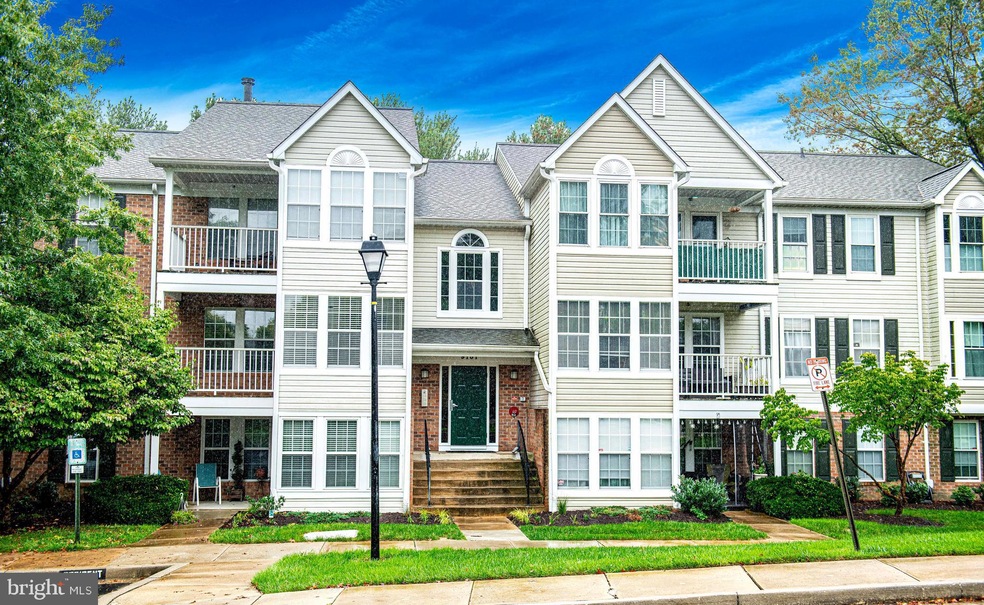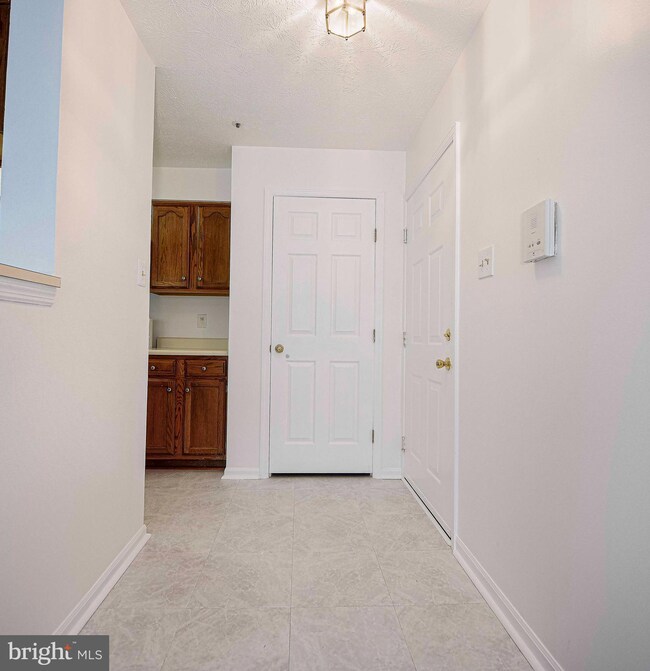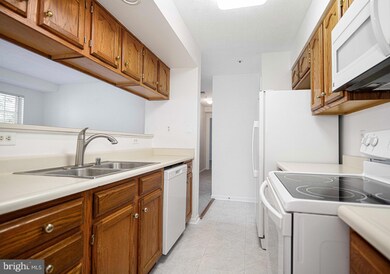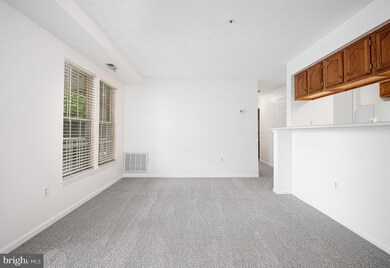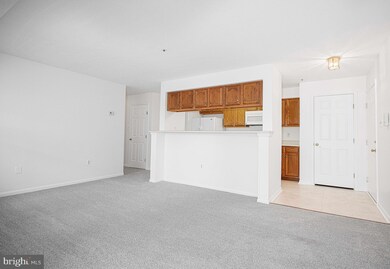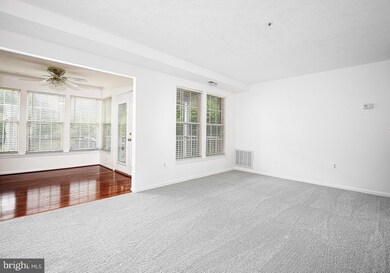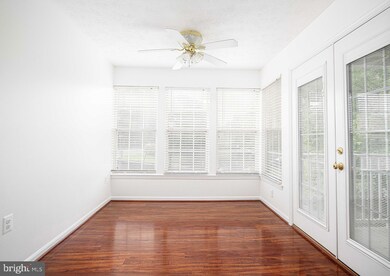
9101 Lincolnshire Ct Unit 9101 Parkville, MD 21234
Highlights
- Traditional Architecture
- Combination Kitchen and Living
- Walk-In Closet
- Perry Hall High School Rated A-
- Galley Kitchen
- Central Air
About This Home
As of May 2025If you're leading a busy life and seeking a hassle-free, move-in-ready home, look no further than 9101-E Lincolnshire Court. Located in the desirable Perry Hall Courts, this two-bedroom, one-bath condo is the perfect retreat. Step inside to find brand new carpet and fresh paint throughout, offering a blank canvas to make this space truly your own. The efficient galley-style kitchen overlooks a cozy, carpeted living area, perfect for relaxation or entertaining. Enjoy the sun-filled bonus room with durable vinyl flooring—a flexible space that can be used as a dining room or a tranquil sitting area. Step out onto your private balcony for fresh air and peaceful moments. Additional perks include in-unit laundry for added convenience and a location that puts you close to shopping, dining, and recreational options. Designed for low-maintenance living, this home is ideal for those with a busy lifestyle who crave comfort without the upkeep. Don't miss your chance to see this charming condo in person—schedule your showing today!
Last Agent to Sell the Property
American Premier Realty, LLC License #646911 Listed on: 10/04/2024

Property Details
Home Type
- Condominium
Est. Annual Taxes
- $1,503
Year Built
- Built in 1992
HOA Fees
- $255 Monthly HOA Fees
Home Design
- Traditional Architecture
- Vinyl Siding
Interior Spaces
- 979 Sq Ft Home
- Property has 1 Level
- Ceiling Fan
- Combination Kitchen and Living
Kitchen
- Galley Kitchen
- Electric Oven or Range
- <<builtInMicrowave>>
- Dishwasher
Flooring
- Carpet
- Vinyl
Bedrooms and Bathrooms
- 2 Main Level Bedrooms
- Walk-In Closet
- 1 Full Bathroom
Laundry
- Laundry in unit
- Dryer
- Washer
Parking
- Parking Lot
- Unassigned Parking
Schools
- Seven Oaks Elementary School
- Pine Grove Middle School
- Perry Hall High School
Utilities
- Central Air
- Heat Pump System
- Electric Water Heater
Listing and Financial Details
- Assessor Parcel Number 04112200011118
Community Details
Overview
- Association fees include common area maintenance, exterior building maintenance, lawn maintenance, reserve funds, snow removal, trash, water
- Low-Rise Condominium
- Perry Hall Courts Subdivision
Pet Policy
- Pets Allowed
- Pet Size Limit
Ownership History
Purchase Details
Home Financials for this Owner
Home Financials are based on the most recent Mortgage that was taken out on this home.Purchase Details
Purchase Details
Purchase Details
Purchase Details
Similar Homes in Parkville, MD
Home Values in the Area
Average Home Value in this Area
Purchase History
| Date | Type | Sale Price | Title Company |
|---|---|---|---|
| Deed | $190,000 | Lawyers Express Title | |
| Deed | $190,000 | Lawyers Express Title | |
| Interfamily Deed Transfer | -- | Attorney | |
| Interfamily Deed Transfer | -- | Attorney | |
| Deed | $79,000 | -- | |
| Deed | $77,500 | -- |
Mortgage History
| Date | Status | Loan Amount | Loan Type |
|---|---|---|---|
| Open | $190,000 | VA | |
| Closed | $190,000 | VA | |
| Previous Owner | $112,480 | New Conventional |
Property History
| Date | Event | Price | Change | Sq Ft Price |
|---|---|---|---|---|
| 05/30/2025 05/30/25 | Sold | $235,000 | +2.2% | $218 / Sq Ft |
| 04/13/2025 04/13/25 | Pending | -- | -- | -- |
| 04/09/2025 04/09/25 | For Sale | $229,900 | +21.0% | $213 / Sq Ft |
| 11/05/2024 11/05/24 | Sold | $190,000 | -2.6% | $194 / Sq Ft |
| 10/07/2024 10/07/24 | Pending | -- | -- | -- |
| 10/04/2024 10/04/24 | For Sale | $195,000 | -- | $199 / Sq Ft |
Tax History Compared to Growth
Tax History
| Year | Tax Paid | Tax Assessment Tax Assessment Total Assessment is a certain percentage of the fair market value that is determined by local assessors to be the total taxable value of land and additions on the property. | Land | Improvement |
|---|---|---|---|---|
| 2025 | $2,702 | $173,333 | -- | -- |
| 2024 | $2,702 | $148,667 | $0 | $0 |
| 2023 | $1,187 | $124,000 | $39,000 | $85,000 |
| 2022 | $1,377 | $122,333 | $0 | $0 |
| 2021 | $940 | $120,667 | $0 | $0 |
| 2020 | $1,442 | $119,000 | $39,000 | $80,000 |
| 2019 | $1,406 | $116,000 | $0 | $0 |
| 2018 | $1,870 | $113,000 | $0 | $0 |
| 2017 | $1,485 | $110,000 | $0 | $0 |
| 2016 | -- | $110,000 | $0 | $0 |
| 2015 | -- | $110,000 | $0 | $0 |
| 2014 | -- | $110,000 | $0 | $0 |
Agents Affiliated with this Home
-
Craig Schuster

Seller's Agent in 2025
Craig Schuster
Cummings & Co Realtors
(410) 258-9205
1 in this area
27 Total Sales
-
Lindsey Brook

Buyer's Agent in 2025
Lindsey Brook
Creig Northrop Team of Long & Foster
(443) 921-3900
3 in this area
91 Total Sales
-
Alexander Necker

Seller's Agent in 2024
Alexander Necker
American Premier Realty, LLC
(410) 920-4760
4 in this area
125 Total Sales
-
Matt Rhine

Buyer's Agent in 2024
Matt Rhine
Keller Williams Legacy
(410) 599-1660
4 in this area
425 Total Sales
Map
Source: Bright MLS
MLS Number: MDBC2106680
APN: 11-2200011118
- 9105 Lincolnshire Ct Unit F
- 9103 Lincolnshire Ct Unit D
- 9200 Hines Meadow Way
- 36 Romanoff Ct
- 28 Romanoff Ct
- 3912 E Joppa Rd
- 4102 Chardel Rd Unit 2H
- 4102 Chardel Rd Unit 2F
- 3802 Meghan Dr Unit 2H
- 8713 Belair Rd
- 4220 E Joppa Rd
- 9106 Yvonne Ave
- 3 Turnbrook Ct
- 3901 Hannon Ct Unit 1D
- 9441 Joppa Pond Rd
- 4 Beaver Pond Cir
- 3608 Fawn Spring Ct
- 7 Chattam Ct
- 9108 Deborah Ave
- 3907 Hannon Ct Unit 3B
