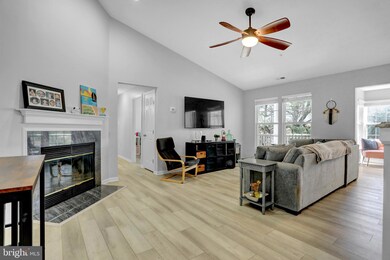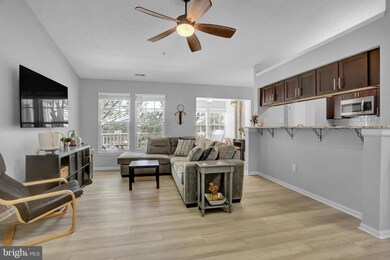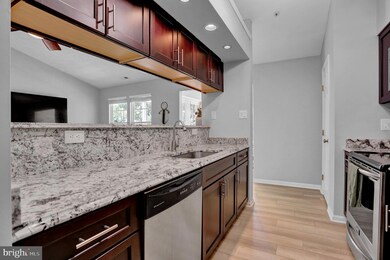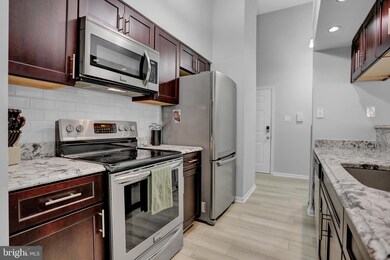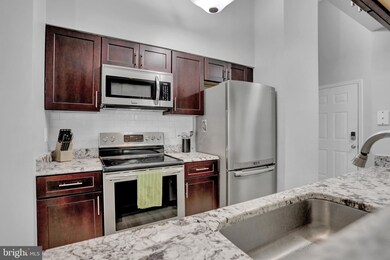
9101 Lincolnshire Ct Unit 9101 Parkville, MD 21234
Highlights
- Penthouse
- No Units Above
- Open Floorplan
- Perry Hall High School Rated A-
- Gourmet Kitchen
- Vaulted Ceiling
About This Home
As of May 2025Gorgeous top floor 2 bedroom, 2 bathroom condominium in Perry Hall Courts that can not be missed! This meticulously maintained unit is move in ready featuring new flooring, fresh paint & an updated HVAC system. The updated kitchen features granite counter tops, ceramic tile backsplash, stainless steel appliances and a breakfast bar! Both bathrooms have been recently renovated and feature beautiful ceramic tile. The spacious primary bedroom suite features a walk-in closet and en suite bathroom. Enjoy the serenity of no noise from above units with its top floor location and relaxing on the rear facing balcony. Additional features include vaulted ceilings, in unit laundry and a fireplace. Live care free in a secure building in a convenient location within walking distance to shopping & restaurants and easy access to all amenities.
Property Details
Home Type
- Condominium
Est. Annual Taxes
- $1,842
Year Built
- Built in 1992
Lot Details
- No Units Above
- Property is in excellent condition
HOA Fees
- $260 Monthly HOA Fees
Home Design
- Penthouse
- Brick Exterior Construction
Interior Spaces
- 1,077 Sq Ft Home
- Property has 1 Level
- Open Floorplan
- Vaulted Ceiling
- Ceiling Fan
- Wood Burning Fireplace
- Double Pane Windows
- Living Room
- Dining Room
Kitchen
- Gourmet Kitchen
- Breakfast Area or Nook
- Electric Oven or Range
- Built-In Microwave
- Dishwasher
- Stainless Steel Appliances
- Upgraded Countertops
- Disposal
Flooring
- Ceramic Tile
- Luxury Vinyl Plank Tile
Bedrooms and Bathrooms
- 2 Main Level Bedrooms
- En-Suite Primary Bedroom
- En-Suite Bathroom
- Walk-In Closet
- 2 Full Bathrooms
Laundry
- Laundry Room
- Laundry on main level
- Dryer
- Washer
Parking
- Parking Lot
- Unassigned Parking
Outdoor Features
- Balcony
Utilities
- Central Air
- Heat Pump System
- Electric Water Heater
Listing and Financial Details
- Assessor Parcel Number 04112200011123
Community Details
Overview
- Association fees include common area maintenance, exterior building maintenance, lawn maintenance, reserve funds, snow removal, trash, water, road maintenance
- Low-Rise Condominium
- Perry Hall Courts Condos
- Perry Hall Court Community
- Perry Hall Courts Subdivision
- Property Manager
Pet Policy
- Limit on the number of pets
- Pet Size Limit
Ownership History
Purchase Details
Home Financials for this Owner
Home Financials are based on the most recent Mortgage that was taken out on this home.Purchase Details
Purchase Details
Purchase Details
Purchase Details
Similar Homes in Parkville, MD
Home Values in the Area
Average Home Value in this Area
Purchase History
| Date | Type | Sale Price | Title Company |
|---|---|---|---|
| Deed | $190,000 | Lawyers Express Title | |
| Deed | $190,000 | Lawyers Express Title | |
| Interfamily Deed Transfer | -- | Attorney | |
| Interfamily Deed Transfer | -- | Attorney | |
| Deed | $79,000 | -- | |
| Deed | $77,500 | -- |
Mortgage History
| Date | Status | Loan Amount | Loan Type |
|---|---|---|---|
| Open | $190,000 | VA | |
| Closed | $190,000 | VA | |
| Previous Owner | $112,480 | New Conventional |
Property History
| Date | Event | Price | Change | Sq Ft Price |
|---|---|---|---|---|
| 05/30/2025 05/30/25 | Sold | $235,000 | +2.2% | $218 / Sq Ft |
| 04/13/2025 04/13/25 | Pending | -- | -- | -- |
| 04/09/2025 04/09/25 | For Sale | $229,900 | +21.0% | $213 / Sq Ft |
| 11/05/2024 11/05/24 | Sold | $190,000 | -2.6% | $194 / Sq Ft |
| 10/07/2024 10/07/24 | Pending | -- | -- | -- |
| 10/04/2024 10/04/24 | For Sale | $195,000 | -- | $199 / Sq Ft |
Tax History Compared to Growth
Tax History
| Year | Tax Paid | Tax Assessment Tax Assessment Total Assessment is a certain percentage of the fair market value that is determined by local assessors to be the total taxable value of land and additions on the property. | Land | Improvement |
|---|---|---|---|---|
| 2025 | $2,702 | $173,333 | -- | -- |
| 2024 | $2,702 | $148,667 | $0 | $0 |
| 2023 | $1,187 | $124,000 | $39,000 | $85,000 |
| 2022 | $1,377 | $122,333 | $0 | $0 |
| 2021 | $940 | $120,667 | $0 | $0 |
| 2020 | $1,442 | $119,000 | $39,000 | $80,000 |
| 2019 | $1,406 | $116,000 | $0 | $0 |
| 2018 | $1,870 | $113,000 | $0 | $0 |
| 2017 | $1,485 | $110,000 | $0 | $0 |
| 2016 | -- | $110,000 | $0 | $0 |
| 2015 | -- | $110,000 | $0 | $0 |
| 2014 | -- | $110,000 | $0 | $0 |
Agents Affiliated with this Home
-
Craig Schuster

Seller's Agent in 2025
Craig Schuster
Cummings & Co Realtors
(410) 258-9205
1 in this area
27 Total Sales
-
Lindsey Brook

Buyer's Agent in 2025
Lindsey Brook
Creig Northrop Team of Long & Foster
(443) 921-3900
3 in this area
91 Total Sales
-
Alexander Necker

Seller's Agent in 2024
Alexander Necker
American Premier Realty, LLC
(410) 920-4760
4 in this area
125 Total Sales
-
Matt Rhine

Buyer's Agent in 2024
Matt Rhine
Keller Williams Legacy
(410) 599-1660
4 in this area
426 Total Sales
Map
Source: Bright MLS
MLS Number: MDBC2124090
APN: 11-2200011118
- 9105 Lincolnshire Ct Unit F
- 9103 Lincolnshire Ct Unit D
- 9200 Hines Meadow Way
- 36 Romanoff Ct
- 28 Romanoff Ct
- 3912 E Joppa Rd
- 4102 Chardel Rd Unit 2H
- 4102 Chardel Rd Unit 2F
- 3802 Meghan Dr Unit 2H
- 4220 E Joppa Rd
- 8713 Belair Rd
- 9106 Yvonne Ave
- 3901 Hannon Ct Unit 1D
- 3 Turnbrook Ct
- 9441 Joppa Pond Rd
- 4232 E Joppa Rd
- 3608 Fawn Spring Ct
- 9108 Deborah Ave
- 3907 Hannon Ct Unit 3B
- 3907 Hannon Ct Unit 2A

