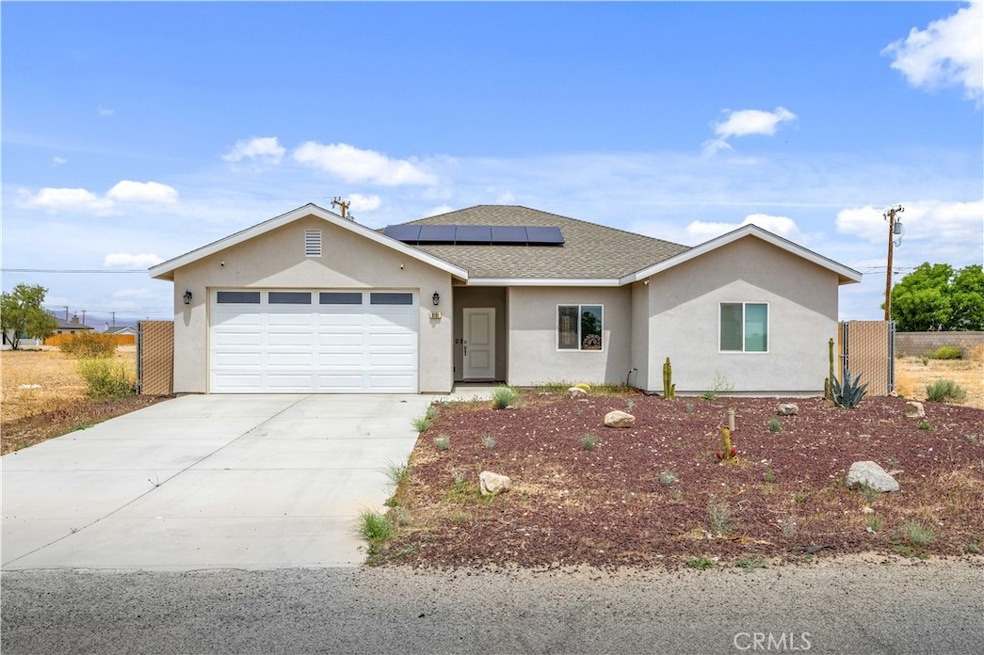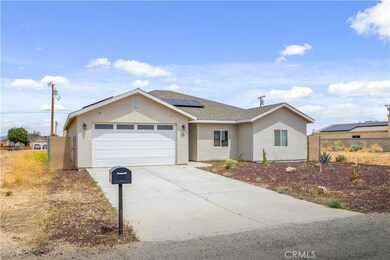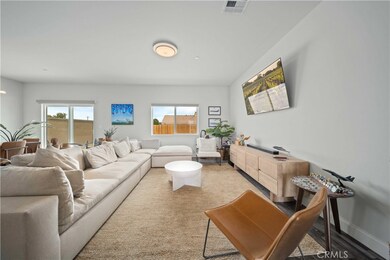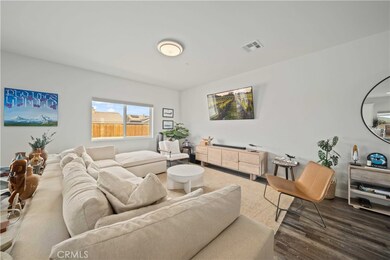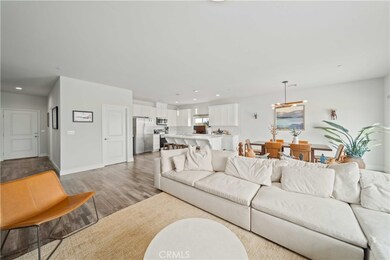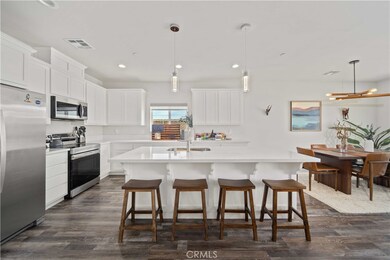
9101 Margery Ave California City, CA 93505
Highlights
- Desert View
- Quartz Countertops
- No HOA
- Traditional Architecture
- Private Yard
- Walk-In Pantry
About This Home
As of July 2025Built in 2022, this stunning home offers open concept, stylish living at its finest. The large kitchen has ample storage, a large island, walk-in pantry, quartz countertops with fabulous lighting over the island and dining area. Beautiful laminate flooring spreads throughout the house creating a seamless feel and enhancing the 2000+ square foot layout. The Master Bedroom is grand with a walk-in closet, double-sink en suite bathroom, stand-up shower and private water closet. The three secondary bedrooms are sizable as well. Laundry room is very accessibly located near the bedrooms for convenience. All windows throughout are covered with beautiful blinds, with the Living Room and Slider blinds functioning electronically. The spacious 2-car garage is equipped with TWO 7Kwh 8-gauge wire 32 amp charging stations for your EVs. The solar system is owned and generates enough electricity to run the whole house, including charging 2 cars, and still accumulate a credit. No need to combat hard water stains and dry skin. Installed is a fully owned whole house water softening system. Good for your fixtures and easier on your skin and hair. The property is fully fenced offering privacy and a blank slate to create your own backyard oasis. This home is ready for its next owner - move-in ready and no seller contingencies!
Last Agent to Sell the Property
GoPro Realty, Inc. Brokerage Phone: 661-816-0947 License #01993255 Listed on: 05/05/2025
Home Details
Home Type
- Single Family
Est. Annual Taxes
- $4,902
Year Built
- Built in 2022
Lot Details
- 7,405 Sq Ft Lot
- Rural Setting
- Paved or Partially Paved Lot
- Private Yard
- Back and Front Yard
- Density is up to 1 Unit/Acre
- Property is zoned R1
Parking
- 2 Car Attached Garage
- Parking Available
- Front Facing Garage
- Two Garage Doors
- Garage Door Opener
- Driveway
Home Design
- Traditional Architecture
- Turnkey
- Slab Foundation
Interior Spaces
- 2,031 Sq Ft Home
- 1-Story Property
- Recessed Lighting
- Custom Window Coverings
- Blinds
- Window Screens
- Family Room
- Living Room
- Dining Room
- Laminate Flooring
- Desert Views
Kitchen
- Walk-In Pantry
- Electric Range
- Microwave
- Kitchen Island
- Quartz Countertops
- Disposal
Bedrooms and Bathrooms
- 4 Main Level Bedrooms
- Walk-In Closet
- Quartz Bathroom Countertops
- Dual Vanity Sinks in Primary Bathroom
- Bathtub with Shower
- Walk-in Shower
Laundry
- Laundry Room
- 220 Volts In Laundry
- Washer and Electric Dryer Hookup
Home Security
- Carbon Monoxide Detectors
- Fire and Smoke Detector
Utilities
- Central Air
- Heating Available
- 220 Volts in Garage
- Electric Water Heater
- Water Softener
Additional Features
- Solar owned by seller
- Patio
Community Details
- No Home Owners Association
Listing and Financial Details
- Tax Lot 204
- Tax Tract Number 2791
- Assessor Parcel Number 20830134
Ownership History
Purchase Details
Home Financials for this Owner
Home Financials are based on the most recent Mortgage that was taken out on this home.Purchase Details
Purchase Details
Purchase Details
Similar Homes in California City, CA
Home Values in the Area
Average Home Value in this Area
Purchase History
| Date | Type | Sale Price | Title Company |
|---|---|---|---|
| Grant Deed | $345,000 | First American Title | |
| Grant Deed | $20,000 | First American Title Company | |
| Grant Deed | $6,500 | First American Title Co | |
| Special Warranty Deed | -- | -- |
Mortgage History
| Date | Status | Loan Amount | Loan Type |
|---|---|---|---|
| Previous Owner | $345,000 | VA | |
| Previous Owner | $150,000 | New Conventional |
Property History
| Date | Event | Price | Change | Sq Ft Price |
|---|---|---|---|---|
| 07/21/2025 07/21/25 | Sold | $396,000 | +1.5% | $195 / Sq Ft |
| 06/10/2025 06/10/25 | Pending | -- | -- | -- |
| 05/05/2025 05/05/25 | For Sale | $390,000 | +13.0% | $192 / Sq Ft |
| 02/24/2022 02/24/22 | Sold | $345,000 | 0.0% | -- |
| 01/25/2022 01/25/22 | Pending | -- | -- | -- |
| 10/24/2021 10/24/21 | For Sale | $345,000 | -- | -- |
Tax History Compared to Growth
Tax History
| Year | Tax Paid | Tax Assessment Tax Assessment Total Assessment is a certain percentage of the fair market value that is determined by local assessors to be the total taxable value of land and additions on the property. | Land | Improvement |
|---|---|---|---|---|
| 2025 | $4,902 | $366,116 | $42,448 | $323,668 |
| 2024 | $4,902 | $358,938 | $41,616 | $317,322 |
| 2023 | $4,304 | $351,900 | $40,800 | $311,100 |
| 2022 | $3,037 | $239,200 | $10,200 | $229,000 |
| 2021 | $297 | $10,000 | $10,000 | $0 |
| 2020 | $297 | $6,762 | $6,762 | $0 |
| 2019 | $276 | $6,762 | $6,762 | $0 |
| 2018 | $243 | $3,000 | $3,000 | $0 |
| 2017 | $213 | $3,000 | $3,000 | $0 |
| 2016 | $211 | $3,000 | $3,000 | $0 |
| 2015 | $224 | $4,047 | $4,047 | $0 |
| 2014 | $222 | $3,968 | $3,968 | $0 |
Agents Affiliated with this Home
-
Paula Stafford

Seller's Agent in 2025
Paula Stafford
GoPro Realty, Inc.
(661) 816-0947
10 in this area
168 Total Sales
-
Charly Daoud

Buyer's Agent in 2025
Charly Daoud
eXp Realty of Greater Los Angeles, Inc.
(661) 916-4450
22 in this area
287 Total Sales
-
N
Seller's Agent in 2022
Nathanael Harbison
Unknown Broker
Map
Source: California Regional Multiple Listing Service (CRMLS)
MLS Number: SR25099138
APN: 208-301-34-00-7
- 21760 Hacienda Blvd
- 9024 Rea Ave
- 9112 Rea Ave
- 9143 Evelyn Ave
- 9207 Margery Ave
- 9143 Rea Ave
- 0 Lyn St Unit SR24055015
- 9230 Karen Ave
- 0 Margery & 93rd St
- 9332 Evelyn Ave
- 21600 Hacienda Blvd
- 21550 Hacienda Blvd
- 0 Stearns Unit TR25137474
- 0 Stearns Unit 9991767
- 0 Stanhill Ave
- 9231 N Loop Blvd
- 0 N Loop Blvd Unit SR25151762
- 0 N Loop Blvd Unit 9992153
- 0 N Loop Blvd Unit 24004314
- 0 N Loop Blvd Unit CV24031501
