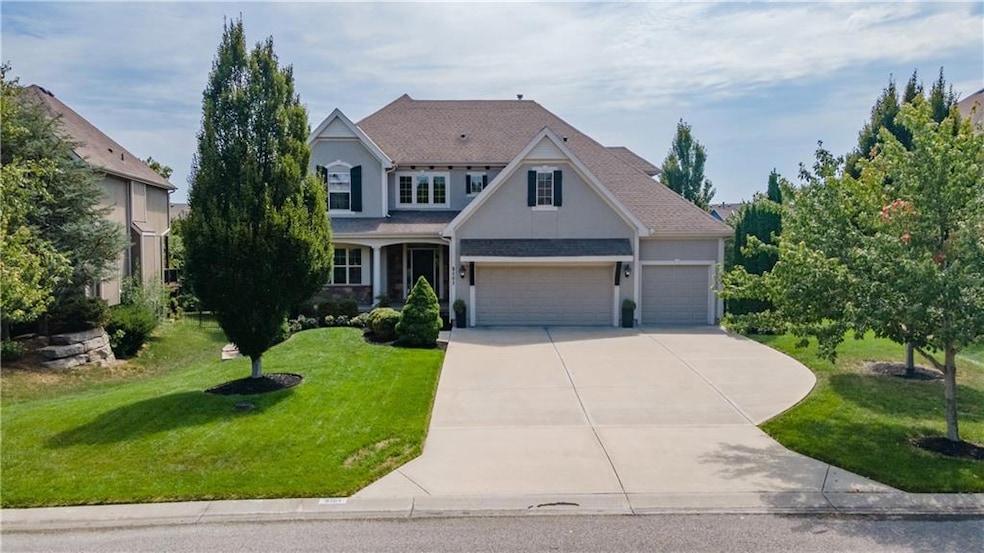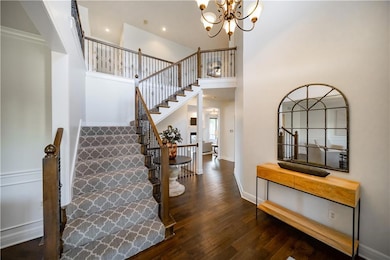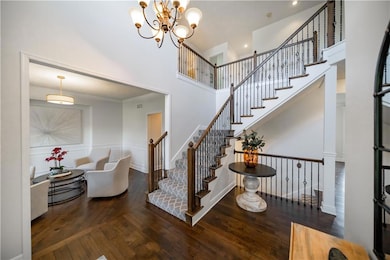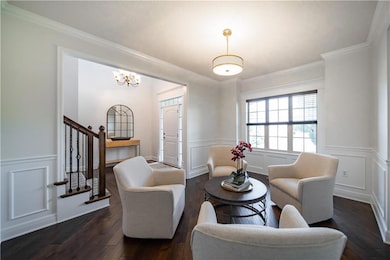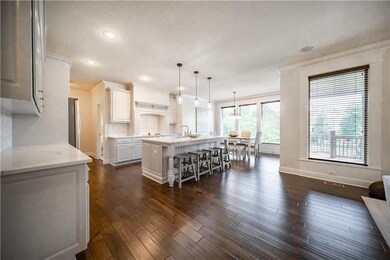
9101 W 158th St Overland Park, KS 66221
South Overland Park NeighborhoodEstimated payment $5,360/month
Highlights
- Clubhouse
- Deck
- Wood Flooring
- Cedar Hills Elementary School Rated A+
- Traditional Architecture
- Main Floor Bedroom
About This Home
This beautifully updated residence offers modern decor and high end finishes throughout. The chef's kitchen features enameled cabinetry, sleek quartz countertops, and premium appliances, making it a culinary enthusiast's dream. The open floor plan is ideal for entertaining and everyday living, with a spacious first-floor bedroom/flex room and 3/4 bath, a walk-in pantry, and a butler's pantry for added convenience. Upstairs, the expansive primary suite is a private retreat with an oversized walk-in closet that connects directly to the laundry room for ultimate convenience. Three additional bedrooms offer plenty of space! The finished daylight basement is an entertainer's dream, featuring a stunning wet bar with quartz countertops that comfortably seats 10. The space also boasts a dedicated movie theater room for cinematic experiences, along with two versatile flex rooms and a convenient storage room, offering endless possibilities for relaxation and entertainment. Your backyard retreat is complete with a covered deck and fireplace. Featuring a lush, oversized yard that is fully fenced, providing a safe and spacious area for outdoor activities. Situated within walking distance to the community pool an just a half block from the community pond, this home offers the perfect blend of luxury and location. Don’t miss this opportunity to live in a like new, modern masterpiece in one of the area’s most sought-after communities and award winning school district! Easy access to highway 69 and BlueHawk!
Home Details
Home Type
- Single Family
Est. Annual Taxes
- $9,525
Year Built
- Built in 2010
Lot Details
- 0.32 Acre Lot
- Aluminum or Metal Fence
HOA Fees
- $108 Monthly HOA Fees
Parking
- 3 Car Attached Garage
- Front Facing Garage
Home Design
- Traditional Architecture
- Composition Roof
- Stucco
Interior Spaces
- 2-Story Property
- Wet Bar
- Ceiling Fan
- Gas Fireplace
- Mud Room
- Entryway
- Family Room with Fireplace
- Family Room Downstairs
- Formal Dining Room
- Laundry Room
Kitchen
- Breakfast Area or Nook
- Eat-In Kitchen
- Built-In Electric Oven
- Cooktop
- Dishwasher
- Kitchen Island
- Disposal
Flooring
- Wood
- Carpet
- Laminate
- Tile
Bedrooms and Bathrooms
- 5 Bedrooms
- Main Floor Bedroom
- Walk-In Closet
- 5 Full Bathrooms
Finished Basement
- Basement Fills Entire Space Under The House
- Natural lighting in basement
Outdoor Features
- Deck
- Playground
- Porch
Schools
- Cedar Hills Elementary School
- Blue Valley West High School
Utilities
- Forced Air Heating and Cooling System
Listing and Financial Details
- Assessor Parcel Number NP90990000-0277
- $0 special tax assessment
Community Details
Overview
- Association fees include trash
- Wilshire Farms HOA
- Wilshire Farms Subdivision
Amenities
- Clubhouse
- Party Room
Recreation
- Tennis Courts
- Community Pool
Map
Home Values in the Area
Average Home Value in this Area
Tax History
| Year | Tax Paid | Tax Assessment Tax Assessment Total Assessment is a certain percentage of the fair market value that is determined by local assessors to be the total taxable value of land and additions on the property. | Land | Improvement |
|---|---|---|---|---|
| 2024 | $9,525 | $92,195 | $21,514 | $70,681 |
| 2023 | $8,556 | $81,857 | $21,514 | $60,343 |
| 2022 | $7,907 | $74,313 | $21,514 | $52,799 |
| 2021 | $7,785 | $69,633 | $17,201 | $52,432 |
| 2020 | $7,672 | $68,149 | $14,947 | $53,202 |
| 2019 | $7,936 | $69,000 | $12,997 | $56,003 |
| 2018 | $6,666 | $56,821 | $12,998 | $43,823 |
| 2017 | $6,539 | $54,751 | $12,998 | $41,753 |
| 2016 | $6,327 | $52,934 | $12,998 | $39,936 |
| 2015 | $6,290 | $52,382 | $11,409 | $40,973 |
| 2013 | -- | $50,002 | $11,409 | $38,593 |
Property History
| Date | Event | Price | Change | Sq Ft Price |
|---|---|---|---|---|
| 08/03/2018 08/03/18 | Sold | -- | -- | -- |
| 06/22/2018 06/22/18 | Pending | -- | -- | -- |
| 06/15/2018 06/15/18 | For Sale | $599,900 | -- | -- |
Purchase History
| Date | Type | Sale Price | Title Company |
|---|---|---|---|
| Warranty Deed | -- | Security 1St Title | |
| Warranty Deed | -- | First American Title Ins Co | |
| Warranty Deed | -- | First American Title Ins Co | |
| Special Warranty Deed | -- | First American Title Ins Co |
Mortgage History
| Date | Status | Loan Amount | Loan Type |
|---|---|---|---|
| Open | $499,500 | New Conventional | |
| Closed | $484,350 | New Conventional | |
| Closed | $480,000 | New Conventional | |
| Previous Owner | $100,000 | Second Mortgage Made To Cover Down Payment | |
| Previous Owner | $388,935 | VA | |
| Previous Owner | $386,937 | VA |
Similar Homes in the area
Source: Heartland MLS
MLS Number: 2551216
APN: NP90990000-0277
- 8701 W 157th St
- 15628 Slater St
- 9328 W 156th Place
- 9332 W 158th St
- 8515 W 156th Terrace
- 16021 Grandview St
- 15590 Antioch Rd
- 9109 W 161st St
- 15802 Lowell Ln
- 9450 W 158th Terrace
- 15450 Antioch Rd
- 7865 W 156th Place
- 15841 Shawnee Dr
- 9319 W 168th Terrace
- 9301 W 168th Terrace
- 15526 Shawnee Dr
- 15349 Carter Rd
- 9500 W 162nd St
- 9501 W 162nd St
- 8102 W 153rd St
