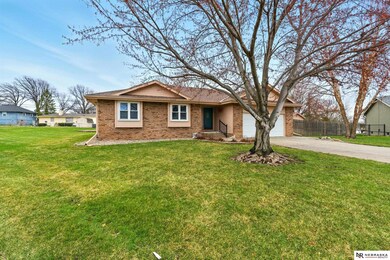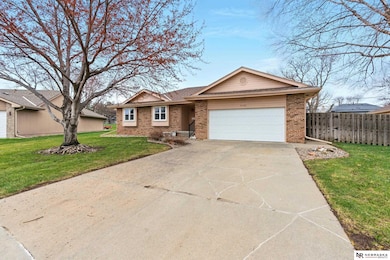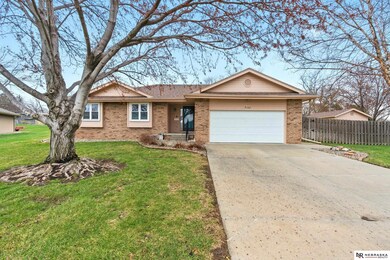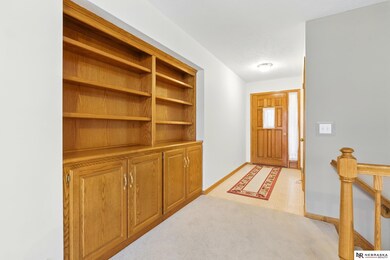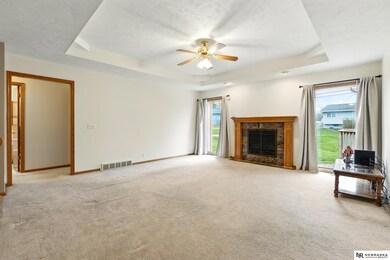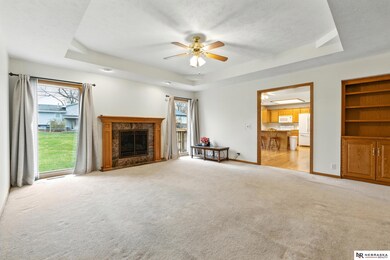
9102 Grove Ct La Vista, NE 68128
Highlights
- Deck
- Family Room with Fireplace
- Cathedral Ceiling
- Liberty Middle School Rated A-
- Ranch Style House
- Wood Flooring
About This Home
As of April 2025Showings will start Thursday, April 3. Charming 3-bedroom, 3-bath ranch home on a private 1/2+ acre lot in a peaceful cul-de-sac. Enjoy the spacious rooms throughout this 1-owner home. Large 2-car garage, 20x14 deck, and ample storage, including an attic ladder in garage. The home comes complete with all appliances, including washer, dryer, and garage freezer. Built-in shelves up and down. The flex room, currently used as a non-conforming 4th bedroom, offers convenient access to a 3/4 bath. Additional highlights include 2 fireplaces, sprinkler system, and a roof replaced in 2021. The A.C. was updated in 2012. A 14-month home warranty provides peace of mind. Perfect blend of comfort, space, and privacy!
Last Agent to Sell the Property
Nebraska Realty Brokerage Phone: 402-672-8333 License #20171186 Listed on: 04/01/2025

Home Details
Home Type
- Single Family
Est. Annual Taxes
- $5,767
Year Built
- Built in 1996
Lot Details
- 0.51 Acre Lot
- Lot Dimensions are 43 x 181 x 16 x 274 x 160
- Cul-De-Sac
- Partially Fenced Property
- Sprinkler System
Parking
- 2 Car Attached Garage
Home Design
- Ranch Style House
- Brick Exterior Construction
- Block Foundation
- Composition Roof
- Hardboard
Interior Spaces
- Cathedral Ceiling
- Ceiling Fan
- Window Treatments
- Family Room with Fireplace
- 2 Fireplaces
- Living Room with Fireplace
- Partially Finished Basement
Kitchen
- Oven or Range
- Microwave
- Freezer
- Dishwasher
- Disposal
Flooring
- Wood
- Wall to Wall Carpet
Bedrooms and Bathrooms
- 3 Bedrooms
Outdoor Features
- Deck
- Shed
- Porch
Schools
- Parkview Heights Elementary School
- Liberty Middle School
- Papillion-La Vista High School
Utilities
- Forced Air Heating and Cooling System
- Heating System Uses Gas
Community Details
- No Home Owners Association
- Apple Grove Subdivision
Listing and Financial Details
- Assessor Parcel Number 011295031
Ownership History
Purchase Details
Home Financials for this Owner
Home Financials are based on the most recent Mortgage that was taken out on this home.Similar Homes in La Vista, NE
Home Values in the Area
Average Home Value in this Area
Purchase History
| Date | Type | Sale Price | Title Company |
|---|---|---|---|
| Warranty Deed | $391,000 | Rts Title & Escrow |
Mortgage History
| Date | Status | Loan Amount | Loan Type |
|---|---|---|---|
| Open | $371,450 | New Conventional |
Property History
| Date | Event | Price | Change | Sq Ft Price |
|---|---|---|---|---|
| 04/25/2025 04/25/25 | Sold | $391,000 | +0.5% | $148 / Sq Ft |
| 04/06/2025 04/06/25 | Pending | -- | -- | -- |
| 04/01/2025 04/01/25 | For Sale | $389,000 | -- | $147 / Sq Ft |
Tax History Compared to Growth
Tax History
| Year | Tax Paid | Tax Assessment Tax Assessment Total Assessment is a certain percentage of the fair market value that is determined by local assessors to be the total taxable value of land and additions on the property. | Land | Improvement |
|---|---|---|---|---|
| 2024 | $5,767 | $325,510 | $51,000 | $274,510 |
| 2023 | $5,767 | $315,164 | $51,000 | $264,164 |
| 2022 | $2,897 | $267,278 | $45,000 | $222,278 |
| 2021 | $3,068 | $263,621 | $45,000 | $218,621 |
| 2020 | $5,731 | $260,421 | $45,000 | $215,421 |
| 2019 | $5,219 | $237,281 | $39,000 | $198,281 |
| 2018 | $1,570 | $235,110 | $36,000 | $199,110 |
| 2017 | $1,969 | $224,957 | $36,000 | $188,957 |
| 2016 | $1,897 | $215,567 | $36,000 | $179,567 |
| 2015 | $4,613 | $207,603 | $30,000 | $177,603 |
| 2014 | $4,501 | $201,255 | $30,000 | $171,255 |
| 2012 | -- | $194,190 | $30,000 | $164,190 |
Agents Affiliated with this Home
-
Charles Burney

Seller's Agent in 2025
Charles Burney
Nebraska Realty
(402) 672-8333
99 Total Sales
-
Steve VanHerpen

Buyer's Agent in 2025
Steve VanHerpen
Real Broker NE, LLC
(402) 301-9032
226 Total Sales
Map
Source: Great Plains Regional MLS
MLS Number: 22507916
APN: 011295031
- 7112 Pine Dr
- 7521 S 88th St
- 7508 S 87th St
- 9425 Valley View Dr
- 7800 S 92nd St
- 7810 Elm Dr
- 6641 S 85th St
- 9416 Drexel St
- 9427 Park View Blvd
- 6317 S 94th St
- 6119 S 94th Cir
- 6305 S 95th St
- 9911 Margo St
- 9617 Amy Cir
- 7822 Leaf Plum Dr
- 9226 V Plaza Unit G25
- 7212 S 78th St
- 7815 Heritage Plaza
- 9936 Idora St
- 7311 Elizabeth St

