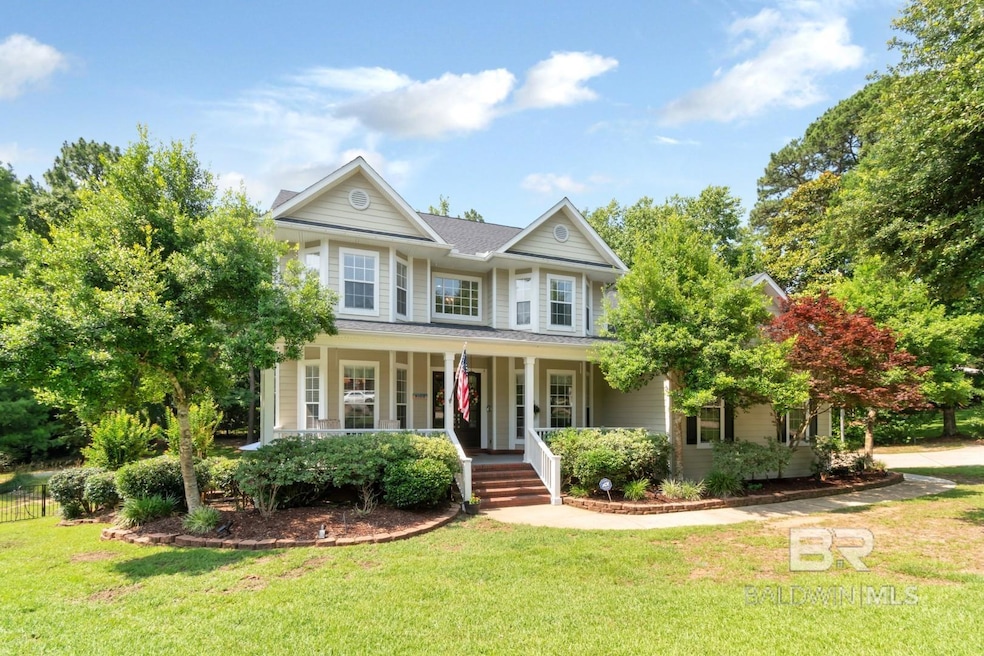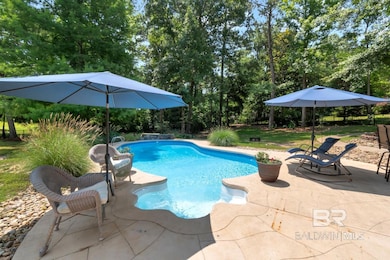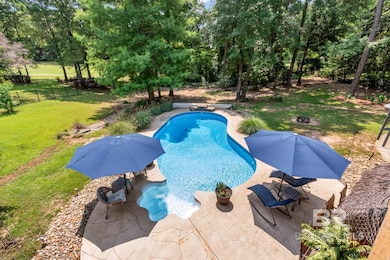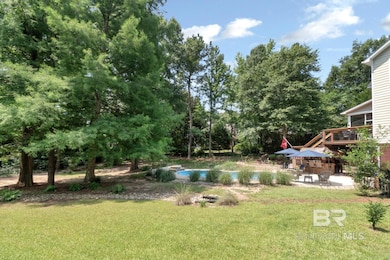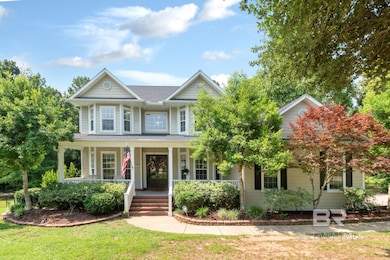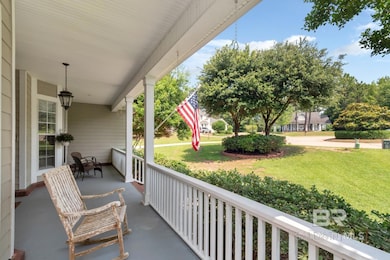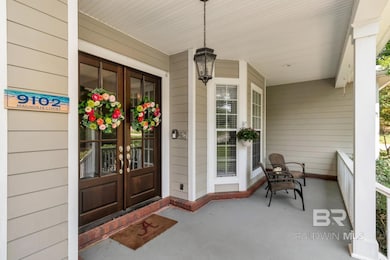
9102 Magnolia Ct Spanish Fort, AL 36527
Timbercreek NeighborhoodEstimated payment $5,994/month
Highlights
- Golf Course Community
- Fitness Center
- 1.01 Acre Lot
- Rockwell Elementary School Rated A
- Cabana
- Clubhouse
About This Home
Updated 6 bedroom, 4.5 bath home featuring a GUEST APARTMENT/INLAW SUITE and a SALTWATER POOL! Located on a 1.27 ACRE cul-de-sac lot in Timbercreek! Upon entry, you will find a home office with French doors and formal dining room. There’s a half bath off the foyer connecting to the office. The kitchen has been updated with custom cabinetry, stainless appliances, double ovens, gas cooktop, quartz counters, island with seating, and dining area with double doors to the outside deck. The kitchen is open to the family room and features a gas FP and French doors leading to a screened porch. The primary suite is on the main level and the spa-like bath has double vanities, whirlpool tub, separate shower, and walk-in closet with custom storage and built-in ironing board. The laundry room with cabinetry, sink, hanging rod, and counter space is on main level. There’s even a laundry chute from upstairs. On the 2nd level, a central hallway creates a shared area with bookshelves, cabinetry, and built-in desks. 4 generously sized bedrooms and a bonus room share 2 full baths (one is a Jack & Jill). The lower level features a guest apartment with its own entrance complete with kitchen, living area, bedroom, and full bath, a heated and cooled workout room, and a spacious workshop, all with access to the patio and pool. Entertaining is breeze around pool, patio, deck spaces, tiki bar, and shaded areas. Additional highlights include a 3 car garage, replaced pool motor, solar pool cover, FORTIFIED ROOF (2023) TANKLESS WATER HEATER (2024), LED RETROFIT CAN LIGHTING, heavy molding and trim, high ceilings, fresh interior paint, plywood for windows, security system, security lights, irrigation system, and a transferable termite bond with Arrow. This is a spectacular and “must see” property! Buyer responsible for verifying all measurements and relevant details. Buyer to verify all information during due diligence.
Listing Agent
Roberts Brothers TREC Brokerage Email: melaniesusman@robertsbrothers.com Listed on: 06/27/2025

Home Details
Home Type
- Single Family
Est. Annual Taxes
- $4,503
Year Built
- Built in 2005
Lot Details
- 1 Acre Lot
- Lot Dimensions are 244.6 x 59.8
- Cul-De-Sac
- Fenced
- Landscaped
- Sprinkler System
- Few Trees
HOA Fees
- $83 Monthly HOA Fees
Home Design
- Traditional Architecture
- Brick or Stone Mason
- Slab Foundation
- Dimensional Roof
- Composition Roof
- Wood Siding
Interior Spaces
- 4,593 Sq Ft Home
- 3-Story Property
- Central Vacuum
- High Ceiling
- Ceiling Fan
- Gas Log Fireplace
- Double Pane Windows
- Window Treatments
- Entrance Foyer
- Family Room
- Living Room
- Formal Dining Room
- Home Office
- Recreation Room
- Screened Porch
- Storage
- Laundry Room
- Finished Basement
- Walk-Out Basement
Kitchen
- Breakfast Room
- Eat-In Kitchen
- Breakfast Bar
- Double Oven
- Cooktop
- Microwave
- Dishwasher
- Disposal
Flooring
- Carpet
- Tile
Bedrooms and Bathrooms
- 6 Bedrooms
- Primary Bedroom on Main
- Split Bedroom Floorplan
- En-Suite Bathroom
- Walk-In Closet
- Dual Vanity Sinks in Primary Bathroom
- Private Water Closet
- Jetted Tub in Primary Bathroom
- Soaking Tub
- Separate Shower
Home Security
- Home Security System
- Security Lights
- Carbon Monoxide Detectors
- Fire and Smoke Detector
- Termite Clearance
Parking
- 3 Car Attached Garage
- Side or Rear Entrance to Parking
- Automatic Garage Door Opener
Outdoor Features
- Cabana
- Patio
- Outdoor Storage
Additional Homes
- Dwelling with Separate Living Area
Schools
- Rockwell Elementary School
- Spanish Fort Middle School
- Spanish Fort High School
Utilities
- Central Heating and Cooling System
- Underground Utilities
- Tankless Water Heater
- Internet Available
- Cable TV Available
Listing and Financial Details
- Legal Lot and Block 110 / 110
- Assessor Parcel Number 3208270000057.000
Community Details
Overview
- Association fees include common area insurance, ground maintenance, recreational facilities, clubhouse, pool
Amenities
- Community Barbecue Grill
- Clubhouse
- Meeting Room
Recreation
- Golf Course Community
- Tennis Courts
- Community Playground
- Fitness Center
- Community Pool
- Children's Pool
Security
- Resident Manager or Management On Site
Map
Home Values in the Area
Average Home Value in this Area
Tax History
| Year | Tax Paid | Tax Assessment Tax Assessment Total Assessment is a certain percentage of the fair market value that is determined by local assessors to be the total taxable value of land and additions on the property. | Land | Improvement |
|---|---|---|---|---|
| 2024 | -- | $97,900 | $10,300 | $87,600 |
| 2023 | $4,048 | $88,980 | $10,200 | $78,780 |
| 2022 | $3,362 | $74,060 | $0 | $0 |
| 2021 | $2,971 | $64,900 | $0 | $0 |
| 2020 | $2,890 | $63,800 | $0 | $0 |
| 2019 | $2,709 | $64,040 | $0 | $0 |
| 2018 | $2,709 | $64,040 | $0 | $0 |
| 2017 | $2,709 | $64,040 | $0 | $0 |
| 2016 | $2,526 | $58,740 | $0 | $0 |
| 2015 | -- | $55,900 | $0 | $0 |
| 2014 | -- | $56,400 | $0 | $0 |
| 2013 | -- | $56,920 | $0 | $0 |
Property History
| Date | Event | Price | Change | Sq Ft Price |
|---|---|---|---|---|
| 08/09/2025 08/09/25 | Price Changed | $1,024,000 | -0.5% | $223 / Sq Ft |
| 06/27/2025 06/27/25 | For Sale | $1,029,000 | +14.3% | $224 / Sq Ft |
| 04/12/2023 04/12/23 | Sold | $900,000 | -2.7% | $170 / Sq Ft |
| 03/05/2023 03/05/23 | Pending | -- | -- | -- |
| 02/15/2023 02/15/23 | For Sale | $925,000 | +73.7% | $175 / Sq Ft |
| 08/12/2015 08/12/15 | Sold | $532,500 | 0.0% | $112 / Sq Ft |
| 08/12/2015 08/12/15 | Sold | $532,500 | 0.0% | $112 / Sq Ft |
| 07/13/2015 07/13/15 | Pending | -- | -- | -- |
| 07/13/2015 07/13/15 | Pending | -- | -- | -- |
| 05/29/2015 05/29/15 | For Sale | $532,500 | -- | $112 / Sq Ft |
Purchase History
| Date | Type | Sale Price | Title Company |
|---|---|---|---|
| Warranty Deed | $900,000 | None Listed On Document | |
| Warranty Deed | $532,500 | None Available |
Mortgage History
| Date | Status | Loan Amount | Loan Type |
|---|---|---|---|
| Open | $85,000 | Credit Line Revolving | |
| Open | $667,400 | New Conventional | |
| Previous Owner | $458,000 | New Conventional | |
| Previous Owner | $39,614 | Future Advance Clause Open End Mortgage | |
| Previous Owner | $503,625 | VA | |
| Previous Owner | $169,106 | New Conventional | |
| Previous Owner | $250,000 | Credit Line Revolving |
Similar Homes in Spanish Fort, AL
Source: Baldwin REALTORS®
MLS Number: 381433
APN: 32-08-27-0-000-057.000
- 30482 Laurel Ct
- 9000 Pine Run
- 0000 Middle Creek Cir
- 30379 Middle Creek Cir Unit 35
- 30571 Middle Creek Cir
- 8319 Pine Run
- 8319 Pine Run Unit 58
- 30230 Dolive Ridge
- 9425 Sweet Gum Ct
- 9494 Hackberry Ct Unit 18
- 9494 Hackberry Ct
- 8899 North Ct
- 30708 Azalea Ct
- 30708 Azalea Ct Unit 147 Ph 1
- 9791 Aspen Cir
- 30049 Dolive Ridge
- 30139 Dolive Ridge
- 30320 Mistletoe Ct
- 9351 Aspen Cir
- 12996 Monticello Blvd
- 30442 Middle Creek Cir
- 104 Lynn St
- 29838 Frederick Blvd
- 31320 Stagecoach Rd
- 10558 Eastern Shore Blvd
- 31611 Plaza de Toros Dr S
- 10407 Us Highway 31
- 30000 Town Center Ave
- 7256 Atlanta Cir
- 31065 Al-225
- 133 Lake Front Dr
- 31172 Thicket Way Unit B
- 6680 Spaniel Dr
- 6685 Spaniel Dr
- 6705 Spaniel Dr
- 99 Caisson Trace
- 6753 Spaniel Dr
- 6723 Spaniel Dr
- 30738 Pinyon Dr
- 52 Lake Shore Dr
