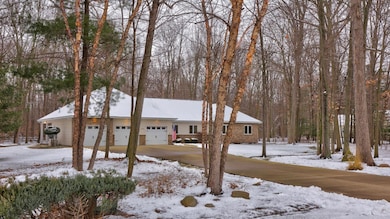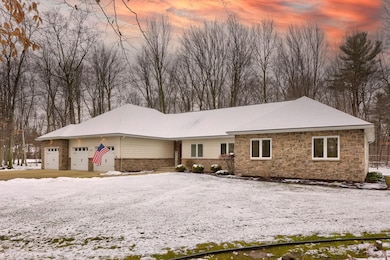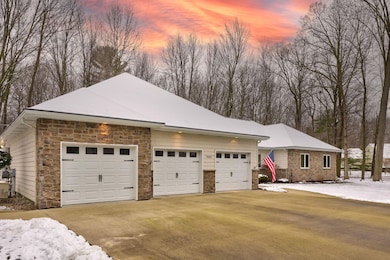9102 Old Hickory Ln W Vassar, MI 48768
Estimated payment $3,236/month
Highlights
- On Golf Course
- Deck
- Ranch Style House
- Fireplace in Primary Bedroom
- Wooded Lot
- Wood Flooring
About This Home
Here is your second chance on this gorgeous property. Financing fell through. Nestled in the tranquil embrace of Timber Point Estates, 9102 Old Hickory Lane stands as a testament to exquisite living on The Timbers golf course. As you approach this idyllic ranch-style residence, you're greeted by the serenity of landscaped lawns, whispering woods, and a secluded ambiance that defines the essence of peace and privacy. This meticulously crafted 2550 square foot home is a masterpiece of design and attention to detail. Boasting 3 bedrooms and 2 full bathrooms, the layout of this residence is not just functional but also appealing to the discerning eye. The interior is a showcase of impeccable craftsmanship with custom cabinetry and woodwork. The heart of this home is a culinary haven, featuring top-of-the-line appliances such as the Wolf 6-burner stove and a sub-zero refrigerator, and a well-appointed kitchen pantry that ensures every culinary need is met. The great room, adorned with a stone fireplace, becomes the focal point for gatherings and relaxation. The primary bedroom is also a sanctuary with its own fireplace, creating a cozy retreat. In addition to the main laundry room, you will love the convenience of the primary ensuite laundry area. Monitored security options provide peace of mind, and a geothermal whole-home generator ensures uninterrupted comfort regardless of the elements. Step outside into the double lot, where a screened porch awaits, complete with trayed ceilings and a ceiling fan for the perfect outdoor escape. The backyard is transformed into an oasis with Trex decking and audio deck speakers, that seamlessly blends nature with luxury. This residence is more than just a home; it's a realization of a dream wish list. Every detail, from the layout to the appliances, has been carefully considered to create a haven that harmonizes with its natural surroundings. Experience the epitome of comfortable living in this secluded retreat, where the beauty of nature meets the finest in design and functionality.
Home Details
Home Type
- Single Family
Est. Annual Taxes
Year Built
- Built in 2007
Lot Details
- 2 Acre Lot
- 250 Ft Wide Lot
- On Golf Course
- Corner Lot
- Sprinkler System
- Wooded Lot
HOA Fees
- $167 Monthly HOA Fees
Parking
- 3 Car Attached Garage
Home Design
- Ranch Style House
- Stone Siding
- Vinyl Siding
Interior Spaces
- 2,550 Sq Ft Home
- Ceiling Fan
- Gas Fireplace
- Great Room with Fireplace
- Formal Dining Room
- Den
- Sun or Florida Room
Kitchen
- Oven or Range
- Dishwasher
Flooring
- Wood
- Carpet
- Ceramic Tile
Bedrooms and Bathrooms
- 3 Bedrooms
- Fireplace in Primary Bedroom
- Bathroom on Main Level
- 2 Full Bathrooms
Laundry
- Dryer
- Washer
Basement
- Sump Pump
- Crawl Space
Outdoor Features
- Deck
- Patio
- Porch
Utilities
- Forced Air Heating and Cooling System
- Geothermal Heating and Cooling
- Heating System Uses Natural Gas
- Geothermal Hot Water System
- Community Sewer or Septic
Listing and Financial Details
- Assessor Parcel Number 019-032-600-2500-00 and 2600-0
Community Details
Overview
- Association fees include hoa, snow removal
- Christopher Conrad HOA
- Timber Point Estates Subdivision
Recreation
- Golf Course Community
Map
Home Values in the Area
Average Home Value in this Area
Property History
| Date | Event | Price | Change | Sq Ft Price |
|---|---|---|---|---|
| 04/22/2025 04/22/25 | Pending | -- | -- | -- |
| 03/22/2025 03/22/25 | For Sale | $479,000 | 0.0% | $188 / Sq Ft |
| 03/16/2025 03/16/25 | Pending | -- | -- | -- |
| 02/24/2025 02/24/25 | For Sale | $479,000 | +20.7% | $188 / Sq Ft |
| 08/19/2021 08/19/21 | Sold | $397,000 | 0.0% | $156 / Sq Ft |
| 07/16/2021 07/16/21 | Pending | -- | -- | -- |
| 07/16/2021 07/16/21 | For Sale | $397,000 | -- | $156 / Sq Ft |
Source: Michigan Multiple Listing Service
MLS Number: 50167239
- 9300 Ormes Rd
- 6629 Main St
- 8023 Bray Rd
- 8135 van Cleve Rd
- 504 Queens Creek Dr E
- 8900 Bray Rd
- 140 Kingsbrook Dr
- 4 Clarmarc Ct Unit 2
- 911 Eastgate Dr
- 8833 Brewer Rd
- 700 E Genesee St Unit D17
- 121 Sunburst Dr
- 9800 Gera Rd
- 9335 Birch Run Rd
- 10300 Lange Rd
- 9656 Birch Run Rd
- 000 W Tuscola St
- 9654 Birch Run Rd
- 0000 Birch Run Rd
- VL 0320 Birch Run Rd







