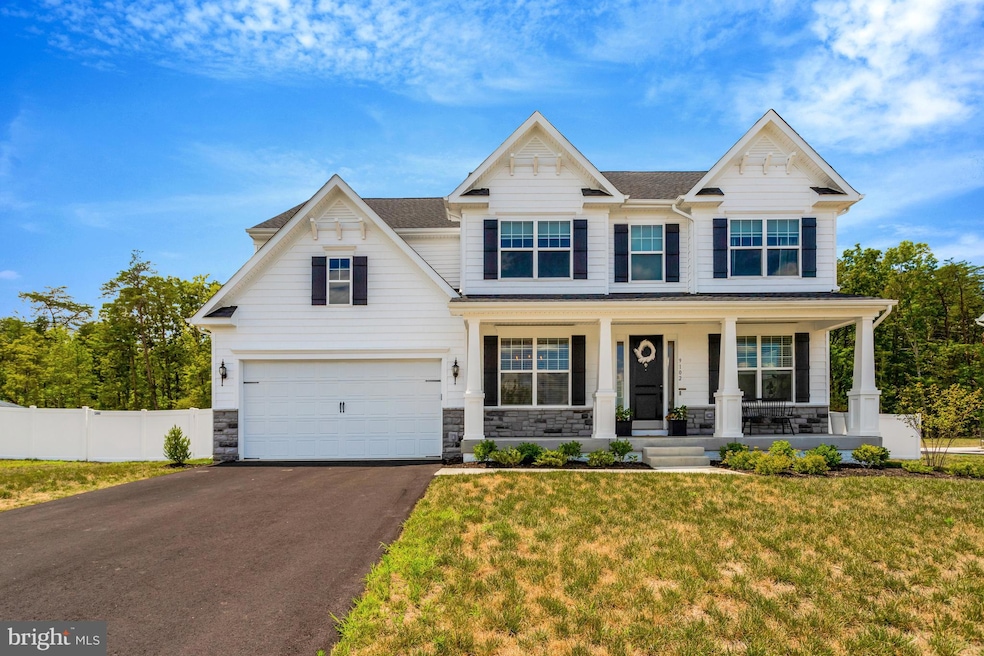
9102 Walnut Hill Rd Fredericksburg, VA 22408
Thornburg NeighborhoodHighlights
- Open Floorplan
- Traditional Architecture
- Great Room
- Recreation Room
- Space For Rooms
- Mud Room
About This Home
As of August 2024Discover the charm of this nearly new home, boasting a modern design that rivals new construction without the wait. Nestled in Summit Crossing Estates, this home features a stunning two-story great room with a rear window wall, seamlessly connecting to the gourmet kitchen and breakfast area with a built-in cabinet detail. The kitchen impresses with an 8-foot island, a spacious walk-in pantry, and a large mudroom. The main level also includes a first-floor guest room, a formal dining room, and a private home office off the foyer. The upper level offers generously sized bedrooms, each with walk-in closets, an upper-level laundry room, and a luxurious primary suite with an en-suite bath featuring a freestanding tub. The partially finished basement includes a finished rec room, with potential for additional living spaces and a rough-in for a future bath. Enjoy the suburban feel and urban access to major retail and commute routes that Summit Crossing Estates offers.
Home Details
Home Type
- Single Family
Year Built
- Built in 2023
Lot Details
- 0.28 Acre Lot
HOA Fees
- $67 Monthly HOA Fees
Parking
- 2 Car Attached Garage
- Front Facing Garage
- Driveway
Home Design
- Traditional Architecture
- Poured Concrete
- Asphalt Roof
- Stone Siding
- Vinyl Siding
- Concrete Perimeter Foundation
Interior Spaces
- Property has 3 Levels
- Open Floorplan
- Ceiling height of 9 feet or more
- Fireplace With Glass Doors
- Screen For Fireplace
- Fireplace Mantel
- Gas Fireplace
- Double Pane Windows
- Insulated Windows
- Window Screens
- Sliding Doors
- Insulated Doors
- Mud Room
- Great Room
- Family Room Off Kitchen
- Formal Dining Room
- Den
- Recreation Room
Kitchen
- Breakfast Room
- Eat-In Kitchen
- Double Self-Cleaning Oven
- Gas Oven or Range
- Cooktop
- Built-In Microwave
- Ice Maker
- Dishwasher
- Stainless Steel Appliances
- Kitchen Island
- Disposal
Flooring
- Carpet
- Vinyl
Bedrooms and Bathrooms
- En-Suite Primary Bedroom
- Walk-In Closet
Laundry
- Laundry on upper level
- Washer and Dryer Hookup
Partially Finished Basement
- Basement Fills Entire Space Under The House
- Sump Pump
- Space For Rooms
- Rough-In Basement Bathroom
Home Security
- Carbon Monoxide Detectors
- Fire and Smoke Detector
Eco-Friendly Details
- Energy-Efficient Windows with Low Emissivity
- Fresh Air Ventilation System
Schools
- Riverview Elementary School
- Thornburg Middle School
- Massaponax High School
Utilities
- 90% Forced Air Heating and Cooling System
- Programmable Thermostat
- Underground Utilities
- 200+ Amp Service
- Electric Water Heater
- Sewer Not Available
Community Details
Overview
- $500 Capital Contribution Fee
- Association fees include common area maintenance, management
- Summit Crossing HOA
- Built by K. HOVNANIAN HOMES
- Summit Crossing Estates Subdivision, Beaumont Floorplan
Amenities
- Picnic Area
- Common Area
Recreation
- Community Playground
- Jogging Path
Ownership History
Purchase Details
Home Financials for this Owner
Home Financials are based on the most recent Mortgage that was taken out on this home.Purchase Details
Home Financials for this Owner
Home Financials are based on the most recent Mortgage that was taken out on this home.Purchase Details
Home Financials for this Owner
Home Financials are based on the most recent Mortgage that was taken out on this home.Similar Homes in Fredericksburg, VA
Home Values in the Area
Average Home Value in this Area
Purchase History
| Date | Type | Sale Price | Title Company |
|---|---|---|---|
| Deed | $715,000 | Cardinal Title | |
| Warranty Deed | $681,456 | Eastern National Title | |
| Quit Claim Deed | -- | None Listed On Document |
Mortgage History
| Date | Status | Loan Amount | Loan Type |
|---|---|---|---|
| Open | $521,437 | VA | |
| Previous Owner | $587,866 | New Conventional |
Property History
| Date | Event | Price | Change | Sq Ft Price |
|---|---|---|---|---|
| 08/21/2024 08/21/24 | Sold | $715,000 | -1.4% | $187 / Sq Ft |
| 07/21/2024 07/21/24 | Pending | -- | -- | -- |
| 07/15/2024 07/15/24 | For Sale | $725,000 | -- | $190 / Sq Ft |
Tax History Compared to Growth
Tax History
| Year | Tax Paid | Tax Assessment Tax Assessment Total Assessment is a certain percentage of the fair market value that is determined by local assessors to be the total taxable value of land and additions on the property. | Land | Improvement |
|---|---|---|---|---|
| 2024 | $4,894 | $666,500 | $150,000 | $516,500 |
| 2023 | $926 | $120,000 | $120,000 | $0 |
Agents Affiliated with this Home
-
Ashley Brady
A
Seller's Agent in 2025
Ashley Brady
Samson Properties
(540) 498-5900
16 Total Sales
-
Drew Piccione

Seller's Agent in 2024
Drew Piccione
Pearson Smith Realty, LLC
(703) 895-2696
1 in this area
22 Total Sales
-
Aiden Berri

Buyer's Agent in 2024
Aiden Berri
Samson Properties
(202) 779-7829
1 in this area
84 Total Sales
Map
Source: Bright MLS
MLS Number: VASP2026458
APN: 50B-2-58
- 3512 Len Hart Ln
- 8029 Flippo Dr
- 9307 Spring Hill Ln
- 7241 Macedonia Rd
- 3925 Guinea Station Rd
- 6023 Macedonia Rd
- 4210 Willowbrook Ct
- 3321 Summit Crossing Rd
- 3606 Summit Crossing Rd
- 3050 Patriot Ln
- 9003 Walnut Hill Rd
- 13332 Julien St
- 0 Shoreline Dr Unit VALA2005162
- 13023 Stonewall Jackson Rd
- 13378 Mason St
- 8804 Kent Ct
- 8802 Dundee Dr
- 13258 Stonewall Jackson Rd
- Lot 7 Long Branch Rd
- Lot 10 Long Branch Rd






