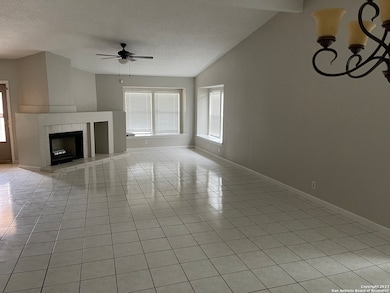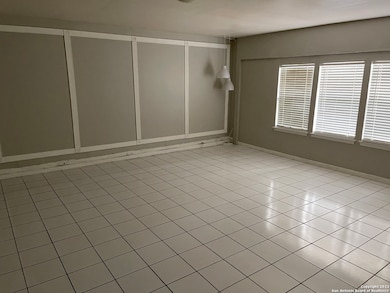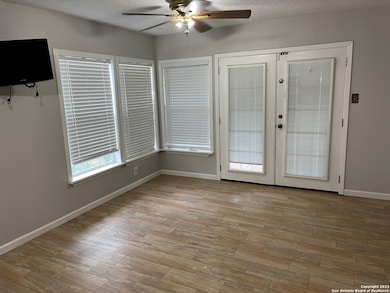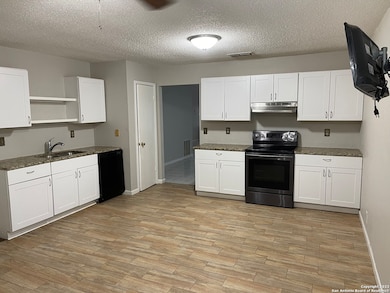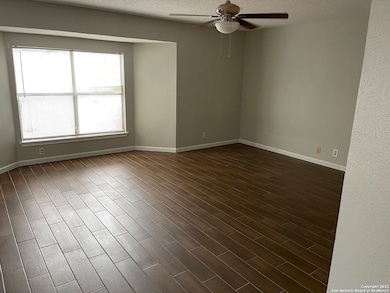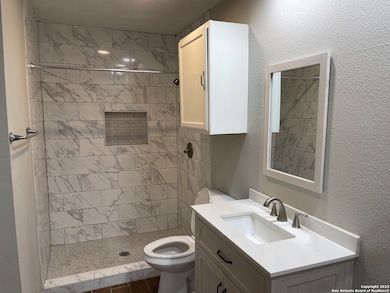9103 Autumn Skies San Antonio, TX 78254
Braun Station Neighborhood
3
Beds
2
Baths
1,879
Sq Ft
8,756
Sq Ft Lot
Highlights
- Security System Owned
- Ceramic Tile Flooring
- Ceiling Fan
- O'Connor High School Rated A
- Central Heating and Cooling System
- 1-Story Property
About This Home
Spacious one story, two large living areas, Eat in kitchen and formal dining.All tile throughout the house.
Listing Agent
Julia Fuentes
JCA REALTY GROUP Listed on: 06/30/2025
Home Details
Home Type
- Single Family
Est. Annual Taxes
- $1,412
Year Built
- Built in 1983
Lot Details
- 8,756 Sq Ft Lot
Home Design
- Brick Exterior Construction
- Slab Foundation
- Composition Roof
Interior Spaces
- 1,879 Sq Ft Home
- 1-Story Property
- Ceiling Fan
- Window Treatments
- Living Room with Fireplace
- Ceramic Tile Flooring
- Disposal
- Washer Hookup
Bedrooms and Bathrooms
- 3 Bedrooms
- 2 Full Bathrooms
Home Security
- Security System Owned
- Fire and Smoke Detector
Schools
- Nichols Elementary School
- Stevenson Middle School
Utilities
- Central Heating and Cooling System
- Heat Pump System
- Electric Water Heater
Community Details
- Oak Grove Subdivision
Listing and Financial Details
- Rent includes noinc
- Assessor Parcel Number 190480030370
Map
Source: San Antonio Board of REALTORS®
MLS Number: 1880184
APN: 19048-003-0370
Nearby Homes
- 9138 Autumn Meadows
- 9007 Tintagel St
- 9159 Autumn Storm
- 8610 Braun Knoll
- 8815 Sebec Cir
- 9107 Gambier Dr
- 8810 Sebec Cir
- 9223 Brigadoon St
- 9207 Kings Cross St
- 7 Lockspring
- 9008 Brigadoon St
- 9014 Brigadoon St
- 9307 Woodheather St
- 501 Thetford Dr Unit 501
- 9331 Autumn Sunrise
- 9206 Dancove Dr
- 8503 Braun Path
- 38 Atwell Park
- 9380 Braun Rd Unit 601
- 8410 Braun Path
- 9127 Autumn Branches
- 12 Lockspring
- 3 Standwood
- 54 Lockspring
- 9842 Charline Ln
- 9902 N Lake
- 9018 Woburn St
- 8835 Charter Point
- 8246 Middle Point
- 8314 Clays Point
- 8102 Valley Trail
- 12317 Sagerider
- 10732 Merrick Run
- 9542 Vallecito Mesa
- 10126 Silver Park
- 8741 Wickersham St
- 8438 Cranberry Hill Unit 1
- 9358 Greens Point
- 8415 Cranberry Hill Unit 2
- 9707 Alisa Brooke

