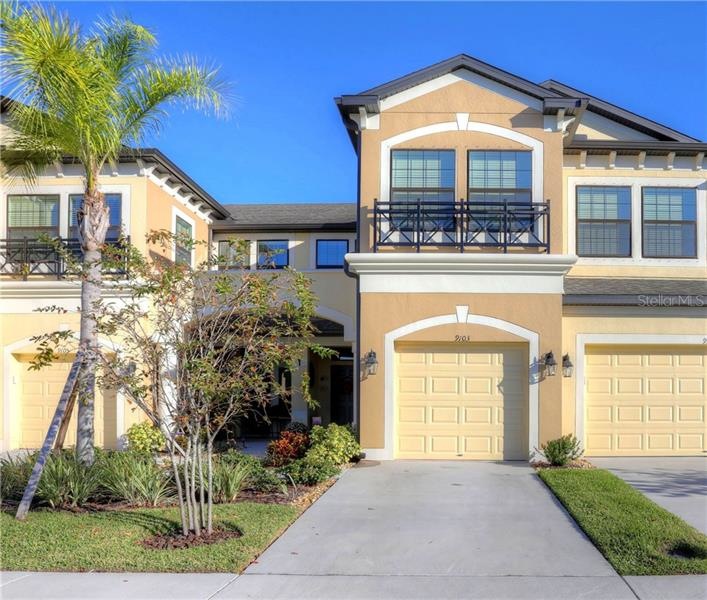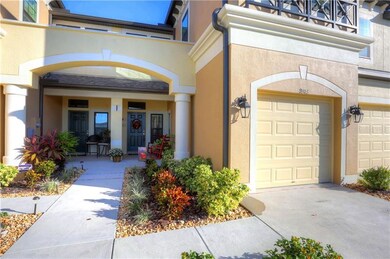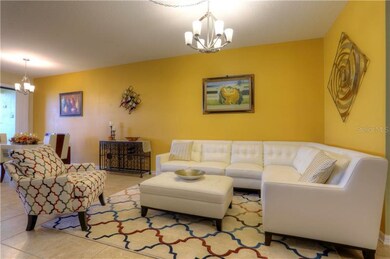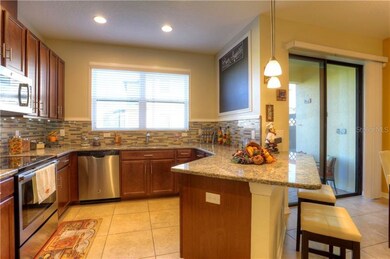
9103 Carolina Wren Dr Westchase, FL 33626
Highlights
- Gated Community
- Open Floorplan
- Contemporary Architecture
- Deer Park Elementary School Rated A-
- Deck
- Wood Flooring
About This Home
As of March 2018Nearly new SPACIOUS Townhome with the Tampa LOCATION you have been looking for – near everywhere you need to be! Not only a great location, the Westlake Townhome community is CDD Free and HOA covers your water bill! SKIP The waitlist for the builder! Recently built fantastic 3 bedroom townhome with open concept living space. Drive up and park in your garage and admire your beautiful curb appeal. Walking into the foyer of the home, a warm wooden staircase greets you. Once you make your way through the foyer, you arrive in the open concept downstairs. Spacious living room and dining room, downstairs guest half-bathroom, sliding glass doors to your LOVELY pavered lanai, and your upgraded, beautiful kitchen, complete with walk-in pantry and breakfast bar. Once you travel upstairs, you are truly in the relaxation zone. All bedrooms are on the second level. SPACIOUS Master bedroom with walk in closet and attached bathroom with dual sinks and gorgeous cabinets and countertops. Two more secondary bedrooms and a second full bathroom upstairs as well. Take in the Florida life with the screened LANAI and enjoy the sounds of the pond and fountain behind the home. Simple living with NO outside maintenance to worry about, all the PERKS of a newer builder house – newest features and upgrades available, GATED entry and Community Amenities with POOL! Located near excellent district schools, shopping malls, tons of dining, entertainment, and makes work commutes a snap. Get anywhere easily! You've GOT to see this one!
Townhouse Details
Home Type
- Townhome
Est. Annual Taxes
- $3,700
Year Built
- Built in 2016
Lot Details
- 2,200 Sq Ft Lot
- Lot Dimensions are 110x20
- South Facing Home
HOA Fees
- $225 Monthly HOA Fees
Parking
- 1 Car Attached Garage
Home Design
- Contemporary Architecture
- Bi-Level Home
- Planned Development
- Slab Foundation
- Wood Frame Construction
- Shingle Roof
- Block Exterior
- Stucco
Interior Spaces
- 1,853 Sq Ft Home
- Open Floorplan
- Ceiling Fan
- Blinds
- Sliding Doors
- Family Room
- Combination Dining and Living Room
- Inside Utility
Kitchen
- Oven
- Range
- Microwave
- Dishwasher
Flooring
- Wood
- Carpet
- Ceramic Tile
Bedrooms and Bathrooms
- 3 Bedrooms
- Walk-In Closet
Home Security
Outdoor Features
- Deck
- Covered patio or porch
Utilities
- Central Heating and Cooling System
- Cable TV Available
Listing and Financial Details
- Down Payment Assistance Available
- Homestead Exemption
- Visit Down Payment Resource Website
- Legal Lot and Block 2 / 4
- Assessor Parcel Number U-15-28-17-A4A-000004-00002.0
Community Details
Overview
- Association fees include sewer, water
- West Lk Twnhms Ph 2 Subdivision
- The community has rules related to deed restrictions
- Planned Unit Development
Recreation
- Community Pool
Pet Policy
- Pets Allowed
- Pets up to 50 lbs
Security
- Gated Community
- Fire and Smoke Detector
Ownership History
Purchase Details
Home Financials for this Owner
Home Financials are based on the most recent Mortgage that was taken out on this home.Purchase Details
Map
Similar Homes in the area
Home Values in the Area
Average Home Value in this Area
Purchase History
| Date | Type | Sale Price | Title Company |
|---|---|---|---|
| Warranty Deed | $290,000 | Hillsborough Title Llc | |
| Deed | $260,900 | -- |
Property History
| Date | Event | Price | Change | Sq Ft Price |
|---|---|---|---|---|
| 05/15/2025 05/15/25 | For Sale | $449,900 | +55.1% | $233 / Sq Ft |
| 03/27/2018 03/27/18 | Sold | $290,000 | 0.0% | $157 / Sq Ft |
| 02/26/2018 02/26/18 | Pending | -- | -- | -- |
| 11/06/2017 11/06/17 | For Sale | $290,000 | -- | $157 / Sq Ft |
Tax History
| Year | Tax Paid | Tax Assessment Tax Assessment Total Assessment is a certain percentage of the fair market value that is determined by local assessors to be the total taxable value of land and additions on the property. | Land | Improvement |
|---|---|---|---|---|
| 2024 | $6,712 | $360,557 | $35,949 | $324,608 |
| 2023 | $6,210 | $340,648 | $33,964 | $306,684 |
| 2022 | $5,696 | $317,590 | $31,652 | $285,938 |
| 2021 | $5,156 | $257,130 | $25,620 | $231,510 |
| 2020 | $4,915 | $245,368 | $24,444 | $220,924 |
| 2019 | $4,900 | $245,095 | $24,413 | $220,682 |
| 2018 | $3,696 | $217,909 | $0 | $0 |
| 2017 | $3,855 | $212,409 | $0 | $0 |
| 2016 | $365 | $10,000 | $0 | $0 |
Source: Stellar MLS
MLS Number: T2911960
APN: U-15-28-17-A4A-000004-00002.0
- 9107 Carolina Wren Dr
- 11602 Crowned Sparrow Ln
- 11641 Crowned Sparrow Ln
- 11548 Crowned Sparrow Ln
- 11521 Crowned Sparrow Ln
- 11648 Crowned Sparrow Ln
- 11442 Crowned Sparrow Ln
- 10450 White Lake Ct Unit 44
- 10590 Windsor Lake Ct
- 10520 Windsor Lake Ct Unit 10520
- 9650 Lake Chase Island Way
- 9828 Lake Chase Island Way Unit 9828
- 10512 White Lake Ct
- 9740 Lake Chase Island Way
- 9730 Lake Chase Island Way Unit 9730
- 9414 Lake Chase Island Way Unit 9414
- 9008 Lake Chase Island Way Unit 9008
- 9128 Otter Pass
- 10339 Lightner Bridge Dr
- 9028 Lake Chase Island Way






