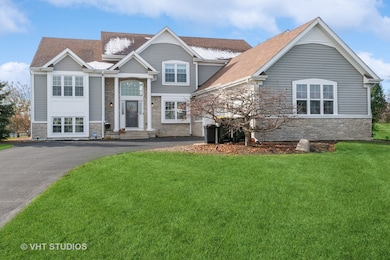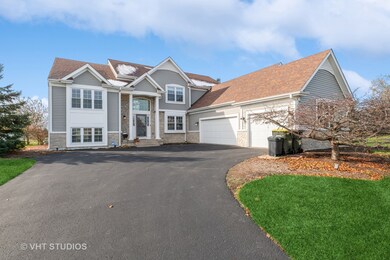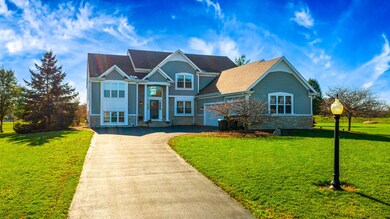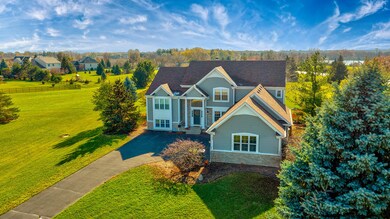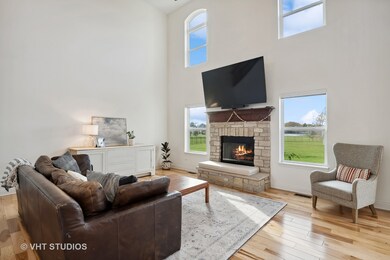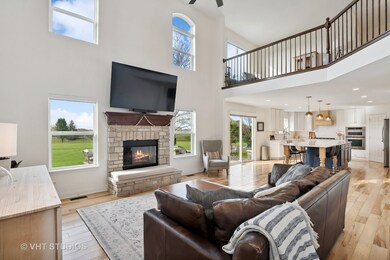
9103 Jeffrey Ct Spring Grove, IL 60081
Highlights
- Open Floorplan
- Mature Trees
- Double Shower
- Richmond-Burton High School Rated 9+
- Property is near a park
- Vaulted Ceiling
About This Home
As of December 2023WOW FACTOR EXEMPLIFIED in this beautifully updated Wilmot Farms home! You will be captivated the moment you walk through the door into the grand two story foyer. The gleaming hardwood flooring and on trend color palette flows throughout the spacious open floor plan offering four levels of living space! The LIGHT AND BRIGHT family room features vaulted ceilings and a stone fireplace flanked by walls of sun drenched windows and leads to the incredible CHEF'S DREAM KITCHEN! Boasting an abundance of white cabinetry, a massive 12 foot island with contrasting navy blue cabinetry and sparkling quart countertops! High end stainless appliances and a large walk in pantry too, this space is the centerpiece of the home! The separate dining room will accommodate your festive holiday dinners. GOT LAUNDRY? We have the ultimate laundry room for you! Adorned with navy cabinetry, a folding island and custom cubbies for coats, shoes and backpacks, laundry day will never be a chore! As you ascend to the 2nd level you will find a large primary bedroom with a stunning shiplap accent wall, dual walk in closets and an amazing spa like bathroom. ESCAPE AFTER A LONG DAY and revel in the double walk in shower, free standing tub and dual sink vanity! A few steps up to the 3rd level features an overlook of the family room and back yard views, a large open loft, full bathroom and 3 additional bedrooms, 2 with walk in closets! BUT WAIT, THERE IS SO MUCH MORE! The finished lower level sub basement makes a wonderful playroom, workout room or recreation room! Bring your Chip and Joanna decorating ideas to the unfinished basement with 10 foot ceilings, a blank canvas where the possibilities are endless! This home offers over 4700 square feet including the basement square footage! The extra long driveway, 3 car garage and almost 2 acres of expansive fenced yard will bring hours of enjoyment whether summer or winter! BEAUTIFUL BRICK PAVER PATIO with a built in gas grill and gas firepit perfect for entertaining, and the lush landscaped yard is ideal for a backyard baseball or volleyball game! This turn key home is truly move in ready, absolutely nothing to do but unpack and enjoy! Located in a highly rated school district, only minutes to the Metra Station and expressway and shopping and recreation in Lake Geneva too! TIME TO RING IN THE NEW YEAR in your new home at 9103 Jeffrey Court!
Last Agent to Sell the Property
Baird & Warner License #475142768 Listed on: 11/03/2023

Home Details
Home Type
- Single Family
Est. Annual Taxes
- $8,800
Year Built
- Built in 2008 | Remodeled in 2021
Lot Details
- 1.8 Acre Lot
- Cul-De-Sac
- Fenced Yard
- Paved or Partially Paved Lot
- Mature Trees
HOA Fees
- $10 Monthly HOA Fees
Parking
- 3 Car Attached Garage
- Garage Transmitter
- Garage Door Opener
- Driveway
- Parking Included in Price
Home Design
- Asphalt Roof
- Radon Mitigation System
- Concrete Perimeter Foundation
Interior Spaces
- 2,871 Sq Ft Home
- 2-Story Property
- Open Floorplan
- Vaulted Ceiling
- Ceiling Fan
- Gas Log Fireplace
- Family Room with Fireplace
- Formal Dining Room
- Loft
- Bonus Room
- Wood Flooring
- Unfinished Attic
Kitchen
- Range with Range Hood
- Microwave
- Dishwasher
- Wine Refrigerator
- Stainless Steel Appliances
Bedrooms and Bathrooms
- 4 Bedrooms
- 4 Potential Bedrooms
- Dual Sinks
- Soaking Tub
- Double Shower
- Separate Shower
Laundry
- Laundry on main level
- Dryer
- Washer
- Sink Near Laundry
Unfinished Basement
- English Basement
- Basement Fills Entire Space Under The House
- Sump Pump
Home Security
- Home Security System
- Storm Screens
- Carbon Monoxide Detectors
Outdoor Features
- Fire Pit
- Exterior Lighting
- Outdoor Grill
- Brick Porch or Patio
Location
- Property is near a park
Schools
- Nippersink Middle School
- Richmond-Burton Community High School
Utilities
- Forced Air Heating and Cooling System
- Humidifier
- Heating System Uses Natural Gas
- Well
- Water Purifier is Owned
- Water Softener is Owned
- Private or Community Septic Tank
- Satellite Dish
Community Details
- Association fees include insurance
- Wilmot Farms Subdivision
Listing and Financial Details
- Homeowner Tax Exemptions
Ownership History
Purchase Details
Home Financials for this Owner
Home Financials are based on the most recent Mortgage that was taken out on this home.Purchase Details
Purchase Details
Home Financials for this Owner
Home Financials are based on the most recent Mortgage that was taken out on this home.Purchase Details
Similar Homes in Spring Grove, IL
Home Values in the Area
Average Home Value in this Area
Purchase History
| Date | Type | Sale Price | Title Company |
|---|---|---|---|
| Warranty Deed | $545,000 | -- | |
| Warranty Deed | $410,000 | Chicago Title | |
| Deed | $420,082 | First American Title | |
| Deed | $180,300 | None Available | |
| Warranty Deed | $35,524 | None Available |
Mortgage History
| Date | Status | Loan Amount | Loan Type |
|---|---|---|---|
| Open | $408,750 | New Conventional | |
| Previous Owner | $382,044 | VA | |
| Previous Owner | $417,232 | VA | |
| Previous Owner | $416,490 | VA | |
| Previous Owner | $416,294 | VA | |
| Previous Owner | $439,186 | VA | |
| Previous Owner | $417,000 | VA |
Property History
| Date | Event | Price | Change | Sq Ft Price |
|---|---|---|---|---|
| 12/27/2023 12/27/23 | Sold | $559,000 | 0.0% | $195 / Sq Ft |
| 11/05/2023 11/05/23 | Pending | -- | -- | -- |
| 11/03/2023 11/03/23 | For Sale | $559,000 | +2.6% | $195 / Sq Ft |
| 11/04/2022 11/04/22 | Sold | $545,000 | -6.0% | $190 / Sq Ft |
| 08/28/2022 08/28/22 | For Sale | $579,900 | 0.0% | $202 / Sq Ft |
| 08/28/2022 08/28/22 | Pending | -- | -- | -- |
| 08/15/2022 08/15/22 | For Sale | $579,900 | -- | $202 / Sq Ft |
Tax History Compared to Growth
Tax History
| Year | Tax Paid | Tax Assessment Tax Assessment Total Assessment is a certain percentage of the fair market value that is determined by local assessors to be the total taxable value of land and additions on the property. | Land | Improvement |
|---|---|---|---|---|
| 2024 | $9,903 | $139,852 | $21,072 | $118,780 |
| 2023 | $9,840 | $130,435 | $19,653 | $110,782 |
| 2022 | $9,259 | $114,739 | $17,288 | $97,451 |
| 2021 | $8,800 | $108,163 | $16,297 | $91,866 |
| 2020 | $8,383 | $103,397 | $15,579 | $87,818 |
| 2019 | $8,659 | $101,789 | $15,337 | $86,452 |
| 2018 | $8,836 | $98,642 | $14,863 | $83,779 |
| 2017 | $8,714 | $92,630 | $13,957 | $78,673 |
| 2016 | $8,749 | $88,463 | $13,329 | $75,134 |
| 2013 | -- | $90,539 | $14,208 | $76,331 |
Agents Affiliated with this Home
-
Peggy Bailey

Seller's Agent in 2023
Peggy Bailey
Baird Warner
(815) 701-8667
27 in this area
112 Total Sales
-
Daniel Vladic

Buyer's Agent in 2023
Daniel Vladic
RE/MAX
(847) 529-2899
2 in this area
79 Total Sales
-
Reid Anderson

Seller's Agent in 2022
Reid Anderson
Real Broker, LLC
(217) 960-8605
2 in this area
112 Total Sales
-
A
Seller Co-Listing Agent in 2022
Amanda Davis
Blue Fence Real Estate Inc.
Map
Source: Midwest Real Estate Data (MRED)
MLS Number: 11910432
APN: 05-18-454-002
- 2411 S Hidden Trail
- 2502 S Hidden Trail
- 8501 Country Shire Ln
- 2102 W Hunters Ln
- 8610 Steeple Ln
- 9516 Thousand Oaks Cir
- 1513 Berwyn St
- 9033 Winn Rd
- 2803 Monterra Dr Unit 1
- 8407 Appaloosa Ln
- 8317 Appaloosa Ln
- 1919 Main Street Rd
- Lot 65 & 66 Main Street Rd
- 8747 Country Shire Ln
- 8300 Appaloosa Ln
- 8720 Galleria Ct
- 2647 Sanctuary Ln
- 2619 Sanctuary Ln
- Lot 64 Beverly Way
- Lot 61 Beverly Way

