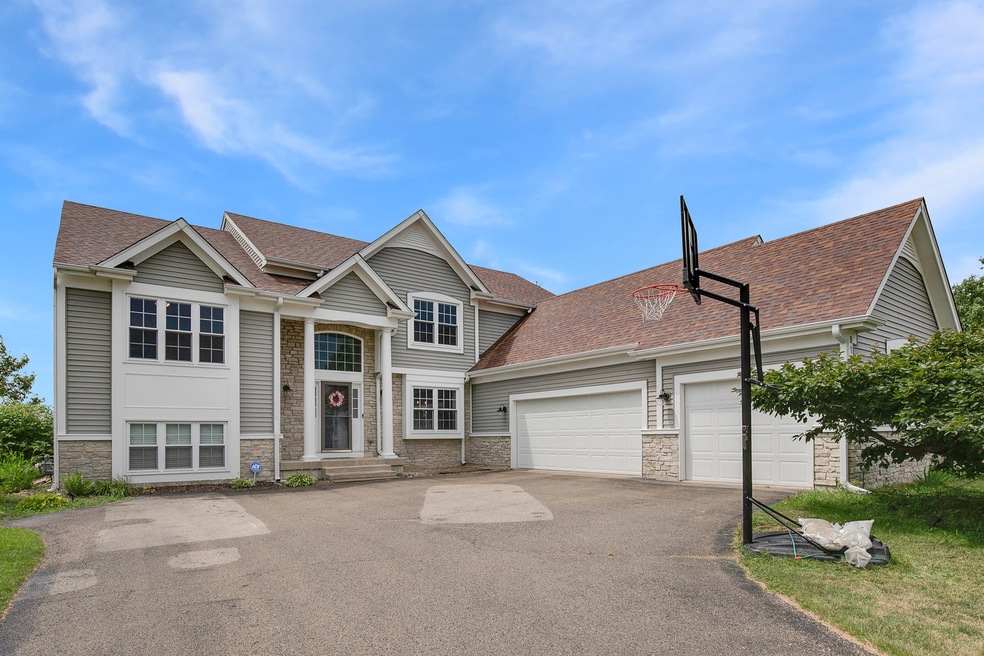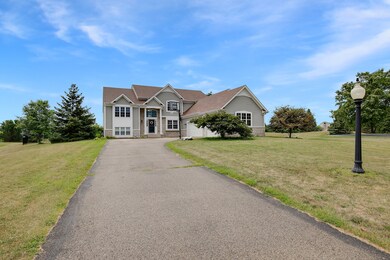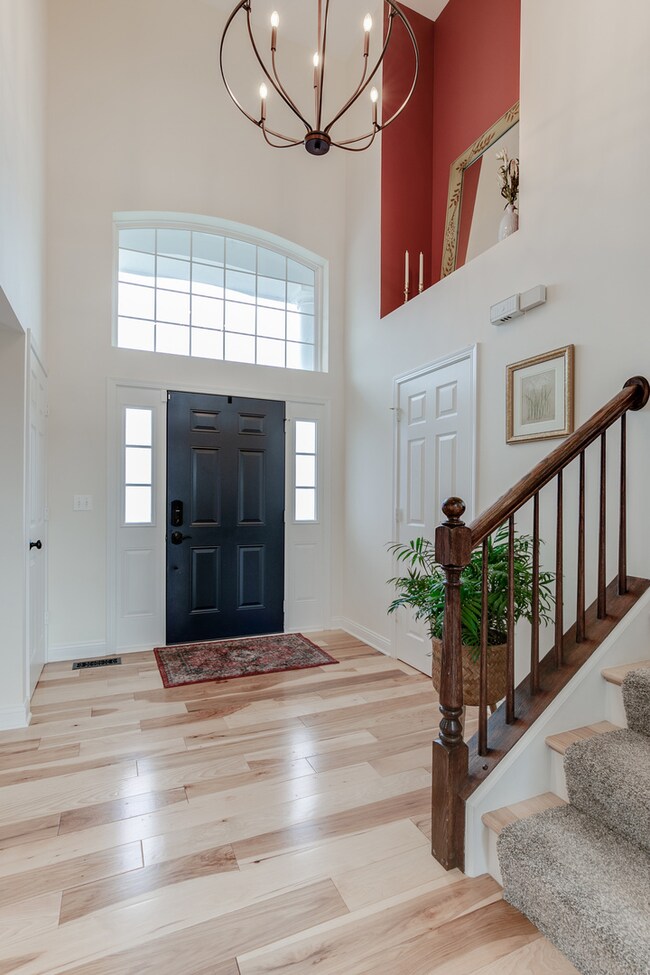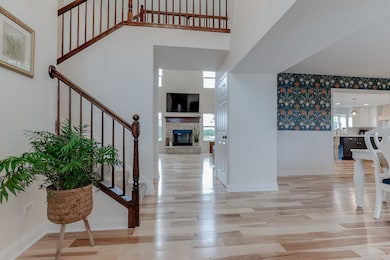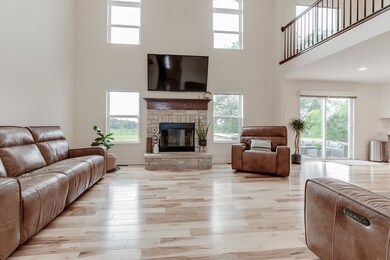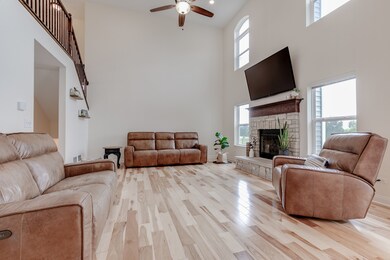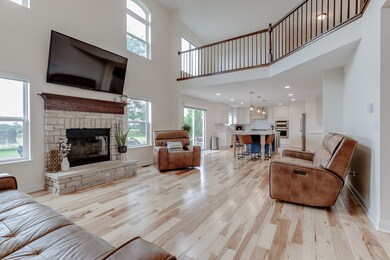
9103 Jeffrey Ct Spring Grove, IL 60081
Highlights
- Mature Trees
- Property is near a park
- Wood Flooring
- Richmond-Burton High School Rated 9+
- Vaulted Ceiling
- Loft
About This Home
As of December 202310+++ This Beautiful Home in Wilmot Farms is Full of Updates! With Multiple Levels of Living Space and Tons of Outdoor Space, This Home Has it All! The Vaulted Family Room Provides Tons of Light and Opens Up to the Kitchen With a Massive 12 Ft. Island Boasting Gorgeous Quartz Countertops. Tons of Counter Space. Large Walk in Pantry. Separate Dining Space. Spacious Laundry Room with Extra Storage & Custom Mud Lockers on Main Level. 2nd Level Hosts a Large Master Suite with Vaulted Ceilings & His/Hers Walk in Closets. Master Bath Provides Double Sinks, Soaking Tub, & Walk in Shower. 3rd Level Has 2 Bedrooms with Walk in Closets, a 3rd bedroom, and Open Loft space. On the Lower Level a Bright Sub Basement Gives You Tons of Space for an Office, Playroom, or Family Living Space. Huge Unfinished Basement With Open Space and High Ceilings is Ready to be Finished for More Living Space! Outside You'll Enjoy Nearly 2 Acres of Space, a Beautiful Patio With Built In Grill, and More Counter Space! A Gas Fire Pit and Fenced In Yard Completes This Dream Home! Nothing Left to Do But Move In!!
Last Agent to Sell the Property
Real Broker, LLC License #475152716 Listed on: 08/15/2022
Co-Listed By
Amanda Davis
Blue Fence Real Estate Inc. License #475189552
Home Details
Home Type
- Single Family
Est. Annual Taxes
- $8,800
Year Built
- Built in 2008 | Remodeled in 2021
Lot Details
- 1.8 Acre Lot
- Cul-De-Sac
- Fenced Yard
- Paved or Partially Paved Lot
- Mature Trees
HOA Fees
- $10 Monthly HOA Fees
Parking
- 3 Car Attached Garage
- Garage Transmitter
- Garage Door Opener
- Driveway
- Parking Included in Price
Home Design
- Asphalt Roof
- Radon Mitigation System
- Concrete Perimeter Foundation
Interior Spaces
- 2,871 Sq Ft Home
- 2-Story Property
- Vaulted Ceiling
- Ceiling Fan
- Gas Log Fireplace
- Window Treatments
- Window Screens
- Sliding Doors
- Family Room with Fireplace
- Formal Dining Room
- Loft
- Bonus Room
- Wood Flooring
- Unfinished Attic
Kitchen
- Range<<rangeHoodToken>>
- <<microwave>>
- Dishwasher
- Wine Refrigerator
- Stainless Steel Appliances
Bedrooms and Bathrooms
- 4 Bedrooms
- 4 Potential Bedrooms
- Dual Sinks
- Soaking Tub
- Separate Shower
Laundry
- Laundry Room
- Laundry on main level
- Dryer
- Washer
- Sink Near Laundry
Unfinished Basement
- English Basement
- Basement Fills Entire Space Under The House
- Sump Pump
Home Security
- Home Security System
- Storm Screens
- Carbon Monoxide Detectors
Outdoor Features
- Patio
- Fire Pit
- Exterior Lighting
- Outdoor Grill
- Porch
Location
- Property is near a park
Schools
- Nippersink Middle School
- Richmond-Burton Community High School
Utilities
- Central Air
- Humidifier
- Heating System Uses Natural Gas
- Well
- Water Purifier is Owned
- Water Softener is Owned
- Private or Community Septic Tank
- Satellite Dish
Community Details
- Association fees include insurance
- Wilmot Farms Subdivision
Listing and Financial Details
- Homeowner Tax Exemptions
Ownership History
Purchase Details
Home Financials for this Owner
Home Financials are based on the most recent Mortgage that was taken out on this home.Purchase Details
Purchase Details
Home Financials for this Owner
Home Financials are based on the most recent Mortgage that was taken out on this home.Purchase Details
Similar Homes in Spring Grove, IL
Home Values in the Area
Average Home Value in this Area
Purchase History
| Date | Type | Sale Price | Title Company |
|---|---|---|---|
| Warranty Deed | $545,000 | -- | |
| Warranty Deed | $410,000 | Chicago Title | |
| Deed | $420,082 | First American Title | |
| Deed | $180,300 | None Available | |
| Warranty Deed | $35,524 | None Available |
Mortgage History
| Date | Status | Loan Amount | Loan Type |
|---|---|---|---|
| Open | $408,750 | New Conventional | |
| Previous Owner | $382,044 | VA | |
| Previous Owner | $417,232 | VA | |
| Previous Owner | $416,490 | VA | |
| Previous Owner | $416,294 | VA | |
| Previous Owner | $439,186 | VA | |
| Previous Owner | $417,000 | VA |
Property History
| Date | Event | Price | Change | Sq Ft Price |
|---|---|---|---|---|
| 12/27/2023 12/27/23 | Sold | $559,000 | 0.0% | $195 / Sq Ft |
| 11/05/2023 11/05/23 | Pending | -- | -- | -- |
| 11/03/2023 11/03/23 | For Sale | $559,000 | +2.6% | $195 / Sq Ft |
| 11/04/2022 11/04/22 | Sold | $545,000 | -6.0% | $190 / Sq Ft |
| 08/28/2022 08/28/22 | For Sale | $579,900 | 0.0% | $202 / Sq Ft |
| 08/28/2022 08/28/22 | Pending | -- | -- | -- |
| 08/15/2022 08/15/22 | For Sale | $579,900 | -- | $202 / Sq Ft |
Tax History Compared to Growth
Tax History
| Year | Tax Paid | Tax Assessment Tax Assessment Total Assessment is a certain percentage of the fair market value that is determined by local assessors to be the total taxable value of land and additions on the property. | Land | Improvement |
|---|---|---|---|---|
| 2024 | $9,903 | $139,852 | $21,072 | $118,780 |
| 2023 | $9,840 | $130,435 | $19,653 | $110,782 |
| 2022 | $9,259 | $114,739 | $17,288 | $97,451 |
| 2021 | $8,800 | $108,163 | $16,297 | $91,866 |
| 2020 | $8,383 | $103,397 | $15,579 | $87,818 |
| 2019 | $8,659 | $101,789 | $15,337 | $86,452 |
| 2018 | $8,836 | $98,642 | $14,863 | $83,779 |
| 2017 | $8,714 | $92,630 | $13,957 | $78,673 |
| 2016 | $8,749 | $88,463 | $13,329 | $75,134 |
| 2013 | -- | $90,539 | $14,208 | $76,331 |
Agents Affiliated with this Home
-
Peggy Bailey

Seller's Agent in 2023
Peggy Bailey
Baird Warner
(815) 701-8667
27 in this area
112 Total Sales
-
Daniel Vladic

Buyer's Agent in 2023
Daniel Vladic
RE/MAX
(847) 529-2899
2 in this area
79 Total Sales
-
Reid Anderson

Seller's Agent in 2022
Reid Anderson
Real Broker, LLC
(217) 960-8605
2 in this area
117 Total Sales
-
A
Seller Co-Listing Agent in 2022
Amanda Davis
Blue Fence Real Estate Inc.
Map
Source: Midwest Real Estate Data (MRED)
MLS Number: 11483645
APN: 05-18-454-002
- 2411 S Hidden Trail
- 2502 S Hidden Trail
- 8501 Country Shire Ln
- 2102 W Hunters Ln
- 9516 Thousand Oaks Cir
- 1513 Berwyn St
- 9033 Winn Rd
- 2803 Monterra Dr Unit 1
- 8407 Appaloosa Ln
- 8317 Appaloosa Ln
- 1919 Main Street Rd
- Lot 65 & 66 Main Street Rd
- 8747 Country Shire Ln
- 8300 Appaloosa Ln
- 8720 Galleria Ct
- 8145 Carriage Ln
- 2647 Sanctuary Ln
- 2619 Sanctuary Ln
- Lot 64 Beverly Way
- Lot 61 Beverly Way
