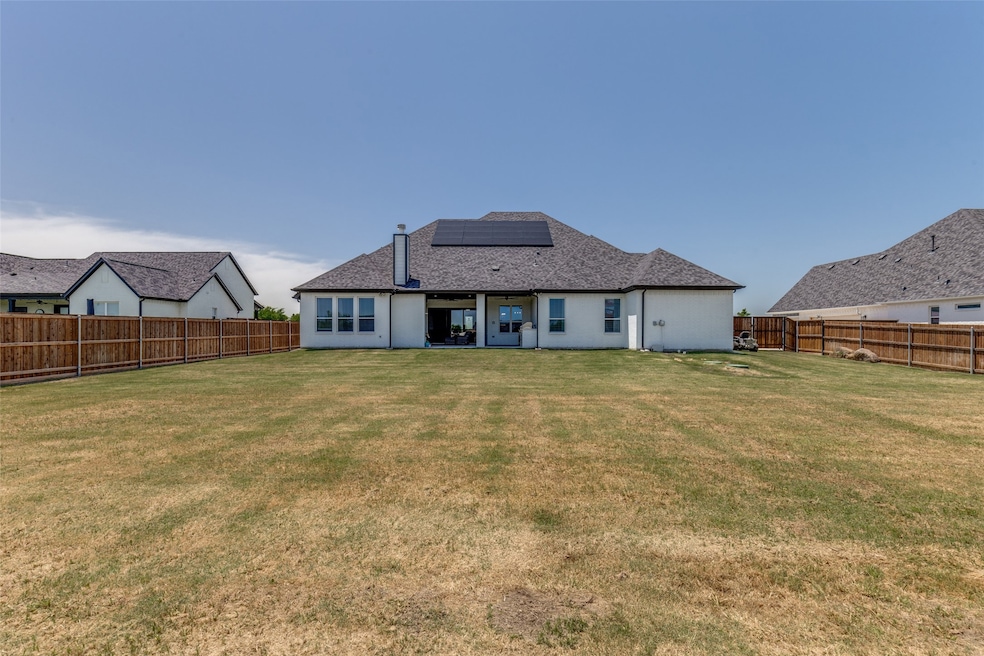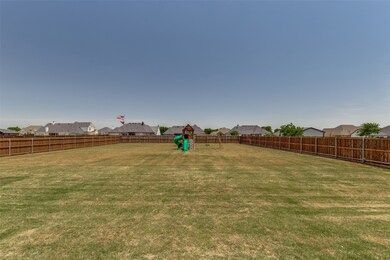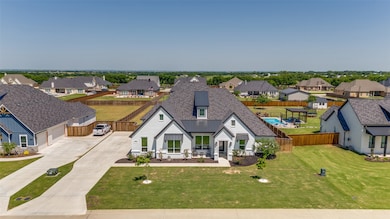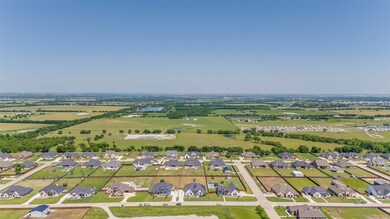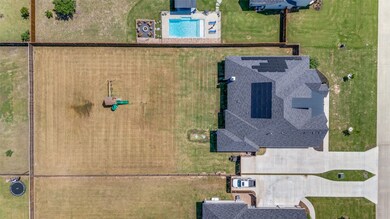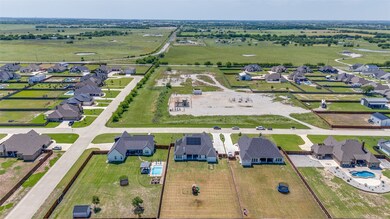
9104 Lazy Oak Dr Justin, TX 76247
Estimated payment $4,588/month
Highlights
- Parking available for a boat
- Deck
- Traditional Architecture
- 0.59 Acre Lot
- Living Room with Fireplace
- Private Yard
About This Home
Family-Friendly Retreat custom home with Outdoor Living on Over Half an Acre!Welcome to your dream home—where comfort, function, and fun come together. Nestled on a spacious 0.59-acre lot, this thoughtfully designed 4-bedroom, 3-bath home with a dedicated office is perfect for growing families who love to entertain and enjoy outdoor living.The heart of the home is a custom kitchen featuring solid wood cabinets, stone and wood accents, a farmhouse sink, double ovens, and plenty of built-in storage—ideal for busy mornings, meal prep, and family gatherings. Ceiling beams add warmth and style to the open-concept layout that invites connection and conversation.The primary suite is a serene retreat with a spa-inspired bath offers a private escape for everyone.Step outside through the sliding glass doors to your private backyard paradise. The fully equipped outdoor kitchen features its own fireplace, making it ideal for year-round entertaining, whether it's summer BBQs or cool evening smores. Jellyfish custom lights create a vibrant, customizable ambiance, while the expansive outdoor living area—perfect for playdates, celebrations, and quiet evenings under the stars.Tech-savvy families will love the whole-home network wiring, perfect for remote work, online learning, and streaming. Stay cool and energy-efficient year-round with dual-reflective heat window tint, foam encapsulation and solar panels.
Last Listed By
Keller Williams Realty-FM Brokerage Phone: 469-688-5678 License #0691898 Listed on: 05/16/2025

Home Details
Home Type
- Single Family
Est. Annual Taxes
- $8,413
Year Built
- Built in 2021
Lot Details
- 0.59 Acre Lot
- Wood Fence
- Level Lot
- Sprinkler System
- Private Yard
- Back Yard
HOA Fees
- $42 Monthly HOA Fees
Parking
- 3 Car Attached Garage
- 3 Carport Spaces
- Lighted Parking
- Side Facing Garage
- Garage Door Opener
- Additional Parking
- Parking available for a boat
- RV Access or Parking
Home Design
- Traditional Architecture
- Brick Exterior Construction
- Shingle Roof
Interior Spaces
- 2,971 Sq Ft Home
- 1-Story Property
- Built-In Features
- Ceiling Fan
- Wood Burning Fireplace
- Fireplace With Gas Starter
- Window Treatments
- Living Room with Fireplace
- 2 Fireplaces
- Fire and Smoke Detector
- Washer and Electric Dryer Hookup
Kitchen
- Gas Cooktop
- Microwave
- Dishwasher
- Disposal
Flooring
- Carpet
- Tile
Bedrooms and Bathrooms
- 4 Bedrooms
- 3 Full Bathrooms
Eco-Friendly Details
- ENERGY STAR Qualified Equipment
- Heating system powered by active solar
Outdoor Features
- Deck
- Covered patio or porch
- Outdoor Fireplace
- Outdoor Kitchen
- Exterior Lighting
- Outdoor Grill
- Playground
Schools
- Justin Elementary School
- Northwest High School
Utilities
- Central Heating and Cooling System
- Vented Exhaust Fan
- Propane
- Electric Water Heater
- Water Purifier
- Aerobic Septic System
- High Speed Internet
- Cable TV Available
Community Details
- Association fees include management
- 4Sight Property Management Association
- Falcon Rdg Ph 1 Subdivision
Listing and Financial Details
- Legal Lot and Block 13 / 8
- Assessor Parcel Number R755768
Map
Home Values in the Area
Average Home Value in this Area
Tax History
| Year | Tax Paid | Tax Assessment Tax Assessment Total Assessment is a certain percentage of the fair market value that is determined by local assessors to be the total taxable value of land and additions on the property. | Land | Improvement |
|---|---|---|---|---|
| 2024 | $8,413 | $644,293 | $113,801 | $530,492 |
| 2023 | $7,687 | $634,000 | $107,968 | $526,032 |
| 2022 | $3,489 | $198,970 | $113,801 | $85,169 |
| 2021 | $1,110 | $55,762 | $55,762 | $0 |
| 2020 | $1,311 | $79,660 | $79,660 | $0 |
Property History
| Date | Event | Price | Change | Sq Ft Price |
|---|---|---|---|---|
| 05/16/2025 05/16/25 | For Sale | $685,000 | -- | $231 / Sq Ft |
Mortgage History
| Date | Status | Loan Amount | Loan Type |
|---|---|---|---|
| Closed | $579,450 | New Conventional | |
| Closed | $120,000 | Construction |
Similar Homes in Justin, TX
Source: North Texas Real Estate Information Systems (NTREIS)
MLS Number: 20937045
APN: R755768
- 9000 Hidden Pond St
- 8900 Hidden Pond St
- 8820 Lazy Oak Dr
- 139 Cr-4713
- 16205 S County Line Rd
- TBD Brock Ln
- 2074 Illinois St
- TBD Brock Ln
- 132 Kincannon Ln
- 13421 Kira Ln
- 127 Clearwater Ct
- 15168 S County Line Rd
- 9029 Dove Hollow Rd
- 259 Goodnight Trail
- 111 Saddlebrook Ct
- 13401 Moorhouse Way
- 430 Christy Kay Ln
- 14908 S County Line Rd
- 729 Kincannon Ln
- 781 Audra Cir
