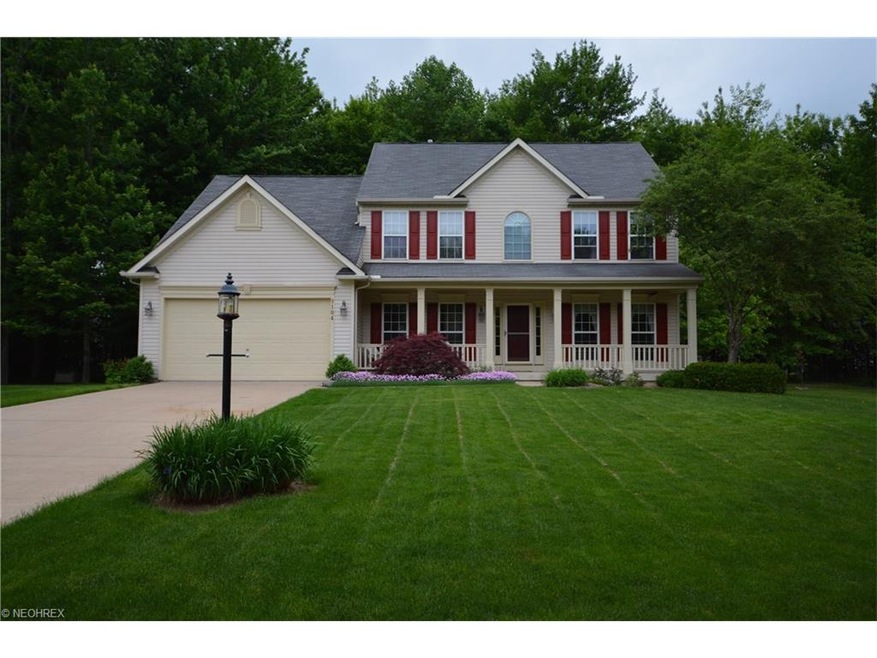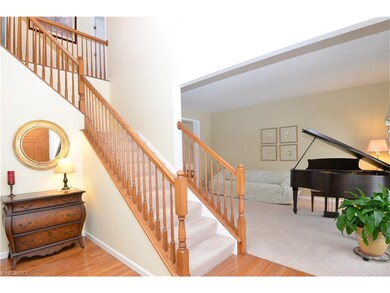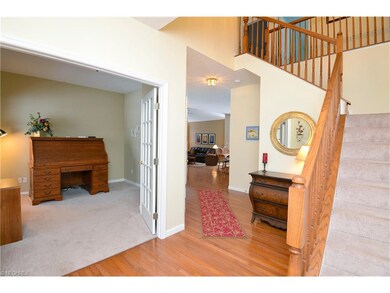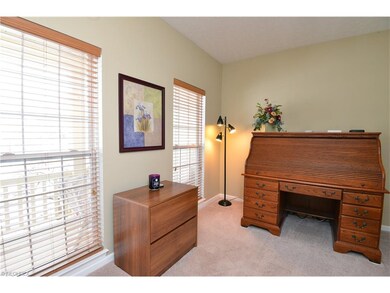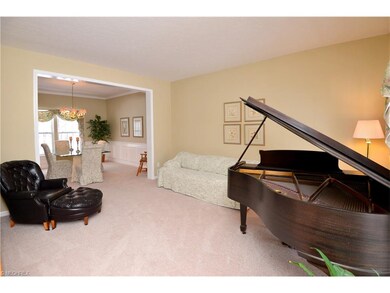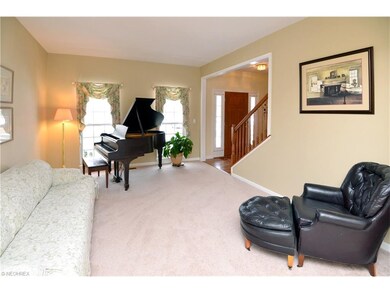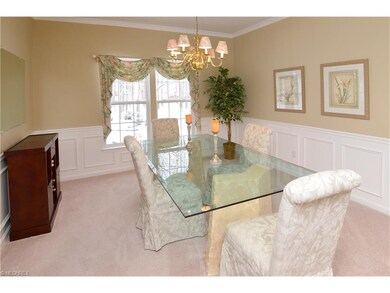
9104 Millstream Cir Olmsted Falls, OH 44138
Estimated Value: $440,589 - $490,000
Highlights
- Fitness Center
- Colonial Architecture
- 1 Fireplace
- Falls-Lenox Primary Elementary School Rated A-
- Wooded Lot
- Community Pool
About This Home
As of April 2016Falls Pointe colonial on beautiful cul de sac lot. This spacious four-bedroom home has been lovingly cared for by one owner since built and has been beautifully updated. Full front porch enters to a two-story foyer with wood flooring leading all the way through to the eat-in kitchen. To the left of the foyer, French doors lead to a bright office area. To the right is a formal living room flowing to dining room with beautiful wainscoting and crown molding. Kitchen features granite countertops, large island, Bosch dishwasher, LG double oven range, side by side refrigerator, spacious eating area and door to back yard. Enjoy warm summer evenings on the fabulous paver patio with raised beds and amazing treed back yard. Family room with vaulted ceiling and gas fireplace. Tasteful half bath and large mudroom leading to two-car attached garage. Second floor offers four bedrooms, including an oversized master suite with large walk-in closet and ensuite bathroom with double sinks. The finished basement offers both living and storage space with a large media room, huge ‘pool table room’ and half bath. All this in the wonderful Falls Pointe community with swimming pool, tennis, playground, and gathering/exercise room located in the terrific Olmsted Falls school district! Make this home YOURS today!
Last Agent to Sell the Property
Dianne Wilhelm
Deleted Agent License #353016 Listed on: 03/11/2016

Last Buyer's Agent
Nikki Cifersky
Deleted Agent License #2012001063
Home Details
Home Type
- Single Family
Est. Annual Taxes
- $6,515
Year Built
- Built in 1997
Lot Details
- 0.42 Acre Lot
- Lot Dimensions are 93x256
- Cul-De-Sac
- East Facing Home
- Wooded Lot
HOA Fees
- $37 Monthly HOA Fees
Home Design
- Colonial Architecture
- Asphalt Roof
- Vinyl Construction Material
Interior Spaces
- 2,548 Sq Ft Home
- 2-Story Property
- 1 Fireplace
- Finished Basement
- Basement Fills Entire Space Under The House
Kitchen
- Range
- Dishwasher
- Disposal
Bedrooms and Bathrooms
- 4 Bedrooms
Home Security
- Carbon Monoxide Detectors
- Fire and Smoke Detector
Parking
- 2 Car Attached Garage
- Garage Drain
- Garage Door Opener
Utilities
- Forced Air Heating and Cooling System
- Humidifier
- Heating System Uses Gas
Listing and Financial Details
- Assessor Parcel Number 290-04-010
Community Details
Overview
- Association fees include recreation
- Falls Pointe Community
Recreation
- Tennis Courts
- Community Playground
- Fitness Center
- Community Pool
- Park
Ownership History
Purchase Details
Home Financials for this Owner
Home Financials are based on the most recent Mortgage that was taken out on this home.Purchase Details
Home Financials for this Owner
Home Financials are based on the most recent Mortgage that was taken out on this home.Purchase Details
Similar Homes in Olmsted Falls, OH
Home Values in the Area
Average Home Value in this Area
Purchase History
| Date | Buyer | Sale Price | Title Company |
|---|---|---|---|
| Alfano Tracie L | $275,000 | Ohio Real Title | |
| Watson John D | $236,660 | -- | |
| Ryan Homes | $46,700 | -- |
Mortgage History
| Date | Status | Borrower | Loan Amount |
|---|---|---|---|
| Open | Alfano Norman P | $39,000 | |
| Open | Alfano Tracie L | $253,213 | |
| Closed | Alfano Tracie L | $270,019 | |
| Previous Owner | Watson John D | $238,000 | |
| Previous Owner | Watson Laura J | $164,600 | |
| Previous Owner | Watson John D | $80,900 | |
| Previous Owner | Watson John D | $189,000 | |
| Previous Owner | Watson John D | $60,800 | |
| Previous Owner | Watson John D | $186,650 |
Property History
| Date | Event | Price | Change | Sq Ft Price |
|---|---|---|---|---|
| 04/29/2016 04/29/16 | Sold | $275,000 | -1.8% | $108 / Sq Ft |
| 03/13/2016 03/13/16 | Pending | -- | -- | -- |
| 03/11/2016 03/11/16 | For Sale | $279,900 | -- | $110 / Sq Ft |
Tax History Compared to Growth
Tax History
| Year | Tax Paid | Tax Assessment Tax Assessment Total Assessment is a certain percentage of the fair market value that is determined by local assessors to be the total taxable value of land and additions on the property. | Land | Improvement |
|---|---|---|---|---|
| 2024 | $8,976 | $139,860 | $29,190 | $110,670 |
| 2023 | $8,125 | $103,610 | $26,010 | $77,600 |
| 2022 | $8,068 | $103,600 | $26,010 | $77,600 |
| 2021 | $7,988 | $103,600 | $26,010 | $77,600 |
| 2020 | $8,090 | $93,310 | $23,420 | $69,900 |
| 2019 | $7,181 | $266,600 | $66,900 | $199,700 |
| 2018 | $7,168 | $93,310 | $23,420 | $69,900 |
| 2017 | $6,468 | $77,490 | $20,020 | $57,470 |
| 2016 | $6,437 | $77,490 | $20,020 | $57,470 |
| 2015 | $6,515 | $77,490 | $20,020 | $57,470 |
| 2014 | $6,475 | $75,990 | $19,640 | $56,350 |
Agents Affiliated with this Home
-
D
Seller's Agent in 2016
Dianne Wilhelm
Deleted Agent
-
N
Buyer's Agent in 2016
Nikki Cifersky
Deleted Agent
Map
Source: MLS Now
MLS Number: 3787824
APN: 290-04-010
- 26876 Schady Rd
- 26874 Schady Rd
- 8673 Westfield Park Dr
- 0 Sprague Rd
- 26637 Lake of the Falls Blvd
- 9966 Ethan Dr
- 26585 Sussex Dr Unit 26585
- 8524 Westfield Park Dr
- 26788 Skyline Dr
- 26460 Redwood Dr
- 26444 Redwood Dr
- 8706 Stearns Rd
- 8743 Usher Rd
- 9381 Wheaton Ct
- 27162 Schady Rd
- 27343 Tiller Dr
- 27374 Wheaton Place
- 27272 Sprague Rd
- 26142 Hawthorne Ct Unit 4B
- 9764 Nicole Ln
- 9104 Millstream Cir
- 9120 Millstream Cir
- 9080 Millstream Cir
- 9136 Millstream Cir
- 9073 Lake View Dr
- 9061 Lake View Dr
- 9089 Lake View Dr
- 9066 Millstream Cir
- 9061 Lakeview Dr
- 9150 Millstream Cir
- 9089 Lakeview Dr
- 9055 Lake View Dr
- 26946 Falls Pointe Dr E
- 26954 Falls Pointe Dr E
- 26940 Falls Pointe Dr E
- 26960 Falls Pointe Dr E
- 9073 Millstream Cir
- 9107 Millstream Cir
- 9129 Millstream Cir
- 9043 Lake View Dr
