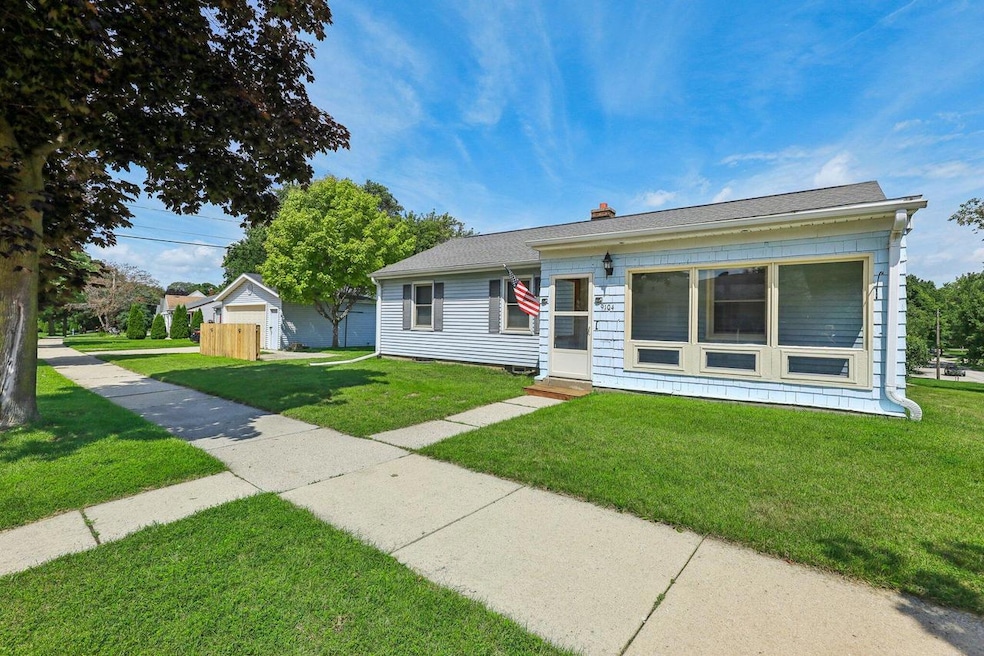
9104 W Park Hill Ave Milwaukee, WI 53226
Cannon Park NeighborhoodHighlights
- 2.5 Car Detached Garage
- Patio
- Forced Air Heating and Cooling System
- Golda Meir School Rated A-
- 1-Story Property
- 5-minute walk to Cannon Park
About This Home
As of August 2024Presenting this delightful ranch home with 3 large bedrooms & 2 full baths in a highly sought-after location, offering both convenience & comfort. Step inside to discover the enduring allure of hardwood floors that adorn the interior, creating a warm & inviting atmosphere. The main floor bath has been tastefully remodeled, providing a contemporary touch to this classic home. Downstairs you'll appreciate a large rec room, another full bath, laundry & work area. Newer windows & doors, complete with transferable warranty ensures both security & peace of mind. Flat yard w/patio & 2.5 car garage too! Don't miss the opportunity to experience the comfort & ease of ranch-style living just a few blocks from Cannon Park & short drive to Froedtert, the zoo, shopping, restaurants & the freeway.
Last Agent to Sell the Property
Compass RE WI-Tosa License #58832-90 Listed on: 06/20/2024

Home Details
Home Type
- Single Family
Est. Annual Taxes
- $4,530
Year Built
- Built in 1952
Lot Details
- 5,227 Sq Ft Lot
- Property is zoned RS6 single fam
Parking
- 2.5 Car Detached Garage
- Garage Door Opener
Home Design
- Wood Siding
Interior Spaces
- 1,406 Sq Ft Home
- 1-Story Property
Kitchen
- <<microwave>>
- Disposal
Bedrooms and Bathrooms
- 3 Bedrooms
- 2 Full Bathrooms
- Walk-in Shower
Laundry
- Dryer
- Washer
Partially Finished Basement
- Basement Fills Entire Space Under The House
- Block Basement Construction
Outdoor Features
- Patio
Utilities
- Forced Air Heating and Cooling System
- Heating System Uses Natural Gas
- High Speed Internet
Ownership History
Purchase Details
Home Financials for this Owner
Home Financials are based on the most recent Mortgage that was taken out on this home.Purchase Details
Similar Homes in Milwaukee, WI
Home Values in the Area
Average Home Value in this Area
Purchase History
| Date | Type | Sale Price | Title Company |
|---|---|---|---|
| Warranty Deed | $275,000 | None Listed On Document | |
| Deed | -- | None Listed On Document |
Mortgage History
| Date | Status | Loan Amount | Loan Type |
|---|---|---|---|
| Open | $220,000 | New Conventional |
Property History
| Date | Event | Price | Change | Sq Ft Price |
|---|---|---|---|---|
| 08/09/2024 08/09/24 | Sold | $275,000 | +10.0% | $196 / Sq Ft |
| 07/11/2024 07/11/24 | For Sale | $249,900 | -- | $178 / Sq Ft |
Tax History Compared to Growth
Tax History
| Year | Tax Paid | Tax Assessment Tax Assessment Total Assessment is a certain percentage of the fair market value that is determined by local assessors to be the total taxable value of land and additions on the property. | Land | Improvement |
|---|---|---|---|---|
| 2023 | $4,868 | $206,000 | $23,200 | $182,800 |
| 2022 | $4,590 | $206,000 | $23,200 | $182,800 |
| 2021 | $4,477 | $182,400 | $24,700 | $157,700 |
| 2020 | $4,514 | $182,400 | $24,700 | $157,700 |
| 2019 | $4,010 | $159,800 | $16,400 | $143,400 |
| 2018 | $4,429 | $159,800 | $16,400 | $143,400 |
| 2017 | $4,341 | $155,600 | $15,300 | $140,300 |
| 2016 | $4,743 | $148,000 | $15,300 | $132,700 |
| 2015 | $4,133 | $148,000 | $15,300 | $132,700 |
| 2014 | $4,220 | $148,000 | $15,300 | $132,700 |
| 2013 | -- | $148,000 | $15,300 | $132,700 |
Agents Affiliated with this Home
-
Annette Herbert

Seller's Agent in 2024
Annette Herbert
Compass RE WI-Tosa
(262) 271-4894
1 in this area
150 Total Sales
-
John Klose

Buyer's Agent in 2024
John Klose
Klose Realty, LLC
(414) 588-2320
1 in this area
86 Total Sales
Map
Source: Metro MLS
MLS Number: 1880448
APN: 408-1058-000-5
