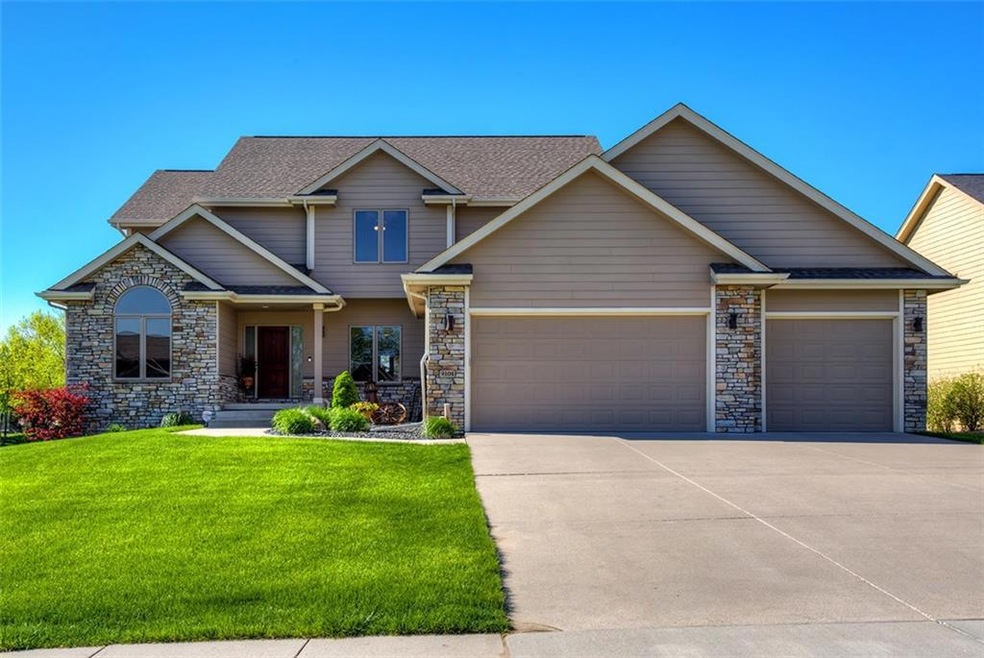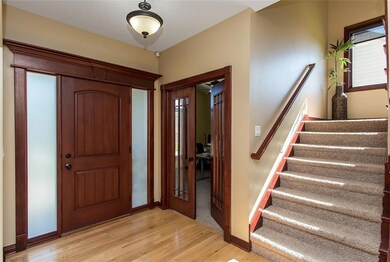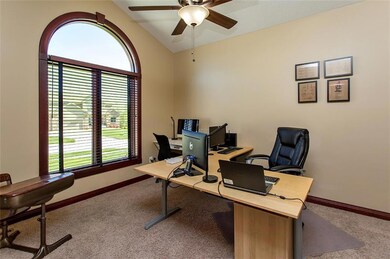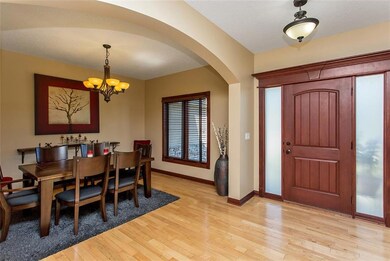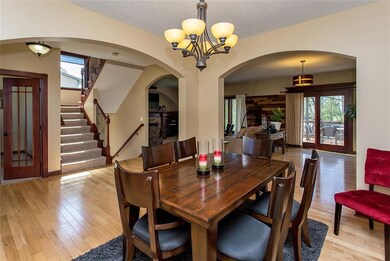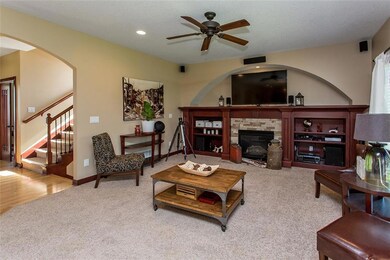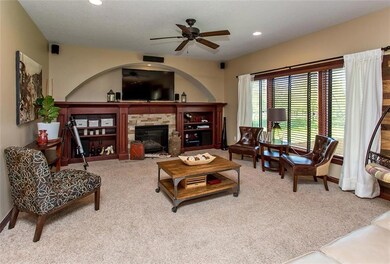
9104 Wooded Point Dr Johnston, IA 50131
Northwest Johnston NeighborhoodHighlights
- Recreation Room
- 1 Fireplace
- Den
- Beaver Creek Elementary School Rated A-
- Mud Room
- Formal Dining Room
About This Home
As of September 2023Immaculate two story 5 Bedroom, 5 Bathroom home with over 3400 finished living space in an executive neighborhood. Open concept main level includes formal dining, laundry, hardwood floors, mudroom, living room w/fireplace, stunning kitchen w/large island, pantry, dark wood cabinets, granite counter tops, and stainless steel appliances. Second level features master suite w/spacious bedroom, trey ceilings, double sinks, jet tub, shower, and walk in closet. Additional 3 bedrooms and 2 bathrooms to finish the second floor. Walkout finished basement is perfect to entertain- includes living room, bedroom, bathroom, and storage area. Nearly half acre backyard including deck and irrigation. Spacious 3 car garage. Great Johnston location close to walking/bike paths, schools, parks, and shopping.
Home Details
Home Type
- Single Family
Year Built
- Built in 2009
HOA Fees
- $21 Monthly HOA Fees
Home Design
- Brick Exterior Construction
- Asphalt Shingled Roof
- Cement Board or Planked
Interior Spaces
- 2,702 Sq Ft Home
- 2-Story Property
- 1 Fireplace
- Mud Room
- Family Room Downstairs
- Formal Dining Room
- Den
- Recreation Room
- Finished Basement
- Walk-Out Basement
Kitchen
- Eat-In Kitchen
- Stove
- <<microwave>>
Bedrooms and Bathrooms
Parking
- 3 Car Attached Garage
- Driveway
Additional Features
- 0.42 Acre Lot
- Forced Air Heating and Cooling System
Community Details
- Stanbrough Realty Association, Phone Number (515) 334-3345
Listing and Financial Details
- Assessor Parcel Number 24100434473000
Ownership History
Purchase Details
Home Financials for this Owner
Home Financials are based on the most recent Mortgage that was taken out on this home.Purchase Details
Purchase Details
Home Financials for this Owner
Home Financials are based on the most recent Mortgage that was taken out on this home.Purchase Details
Home Financials for this Owner
Home Financials are based on the most recent Mortgage that was taken out on this home.Purchase Details
Home Financials for this Owner
Home Financials are based on the most recent Mortgage that was taken out on this home.Purchase Details
Home Financials for this Owner
Home Financials are based on the most recent Mortgage that was taken out on this home.Purchase Details
Home Financials for this Owner
Home Financials are based on the most recent Mortgage that was taken out on this home.Similar Homes in Johnston, IA
Home Values in the Area
Average Home Value in this Area
Purchase History
| Date | Type | Sale Price | Title Company |
|---|---|---|---|
| Warranty Deed | $576,000 | None Listed On Document | |
| Warranty Deed | -- | None Listed On Document | |
| Interfamily Deed Transfer | -- | None Available | |
| Warranty Deed | -- | None Available | |
| Warranty Deed | -- | None Available | |
| Warranty Deed | $400,000 | None Available | |
| Warranty Deed | $400,000 | None Available | |
| Warranty Deed | $432,500 | None Available | |
| Warranty Deed | $69,500 | None Available |
Mortgage History
| Date | Status | Loan Amount | Loan Type |
|---|---|---|---|
| Previous Owner | $460,800 | Construction | |
| Previous Owner | $220,000 | New Conventional | |
| Previous Owner | $220,000 | New Conventional | |
| Previous Owner | $305,000 | Adjustable Rate Mortgage/ARM | |
| Previous Owner | $320,000 | New Conventional | |
| Previous Owner | $18,000 | Credit Line Revolving | |
| Previous Owner | $346,300 | New Conventional | |
| Previous Owner | $420,000 | Commercial |
Property History
| Date | Event | Price | Change | Sq Ft Price |
|---|---|---|---|---|
| 09/15/2023 09/15/23 | Sold | $576,000 | +0.2% | $213 / Sq Ft |
| 06/21/2023 06/21/23 | Pending | -- | -- | -- |
| 06/15/2023 06/15/23 | For Sale | $575,000 | +35.3% | $213 / Sq Ft |
| 08/25/2017 08/25/17 | Sold | $425,000 | -3.4% | $157 / Sq Ft |
| 07/19/2017 07/19/17 | Pending | -- | -- | -- |
| 05/03/2017 05/03/17 | For Sale | $439,900 | +10.0% | $163 / Sq Ft |
| 11/19/2013 11/19/13 | Sold | $400,000 | -4.7% | $148 / Sq Ft |
| 11/15/2013 11/15/13 | Pending | -- | -- | -- |
| 05/13/2013 05/13/13 | For Sale | $419,900 | -- | $155 / Sq Ft |
Tax History Compared to Growth
Tax History
| Year | Tax Paid | Tax Assessment Tax Assessment Total Assessment is a certain percentage of the fair market value that is determined by local assessors to be the total taxable value of land and additions on the property. | Land | Improvement |
|---|---|---|---|---|
| 2024 | $8,922 | $542,400 | $137,500 | $404,900 |
| 2023 | $8,330 | $542,400 | $137,500 | $404,900 |
| 2022 | $9,306 | $445,700 | $116,900 | $328,800 |
| 2021 | $9,844 | $445,700 | $116,900 | $328,800 |
| 2020 | $9,682 | $440,100 | $115,500 | $324,600 |
| 2019 | $10,160 | $440,100 | $115,500 | $324,600 |
| 2018 | $9,700 | $428,200 | $115,000 | $313,200 |
| 2017 | $9,996 | $428,200 | $115,000 | $313,200 |
| 2016 | $9,782 | $432,400 | $96,800 | $335,600 |
| 2015 | $9,782 | $432,400 | $96,800 | $335,600 |
| 2014 | $9,670 | $421,900 | $93,300 | $328,600 |
Agents Affiliated with this Home
-
Saatchi Kalra

Seller's Agent in 2023
Saatchi Kalra
Iowa Realty Mills Crossing
(515) 771-5020
7 in this area
152 Total Sales
-
Jen Stanbrough

Seller's Agent in 2017
Jen Stanbrough
RE/MAX
(515) 371-4814
262 Total Sales
-
Kindra Kapsch

Buyer's Agent in 2017
Kindra Kapsch
Iowa Realty Beaverdale
(515) 681-3087
1 in this area
59 Total Sales
-
Kelli Excell

Seller's Agent in 2013
Kelli Excell
NextHome Journey
(515) 451-6876
66 Total Sales
Map
Source: Des Moines Area Association of REALTORS®
MLS Number: 538858
APN: 241-00434473000
- 6725 NW 93rd St
- 8700 Wooded Point Dr
- 8924 Beery Place
- 8916 Beery Place
- 8908 Beery Place
- 7011 Lincoln Cir
- 9524 Wickham Dr
- 7020 Blair Loop
- 6511 NW 93rd St
- 9432 Enfield Dr
- 9040 Telford Cir
- 9622 NW 70th Ave
- 8624 Bromley Place
- 9505 Carmel Cir
- 9012 NW 72nd Place
- 8605 Valley Pkwy
- 10009 Powell Ave
- 10014 NW 68th Ave
- 6296 Sudbury Ct
- 6724 Bright St
